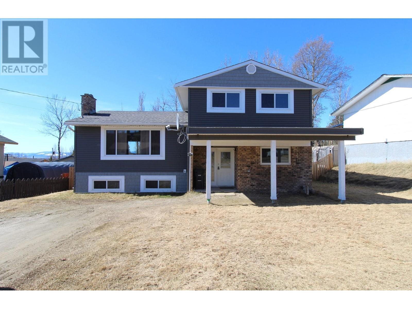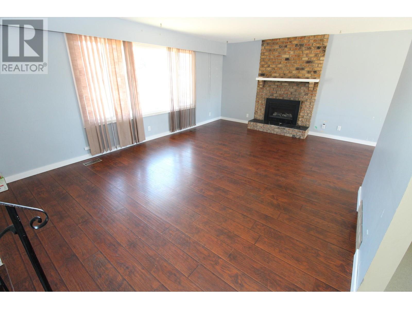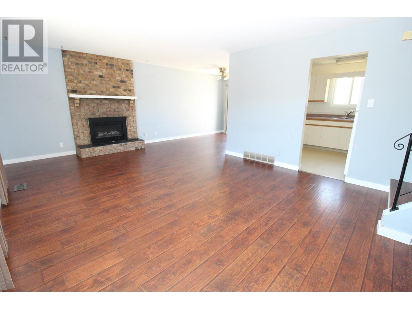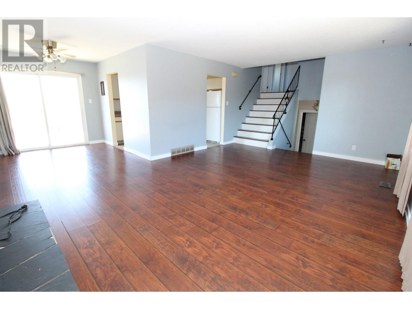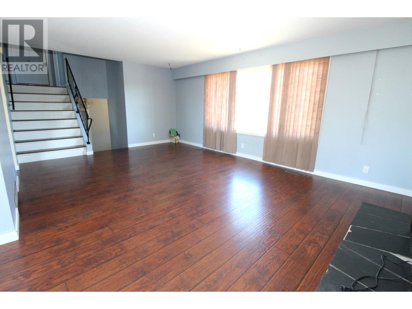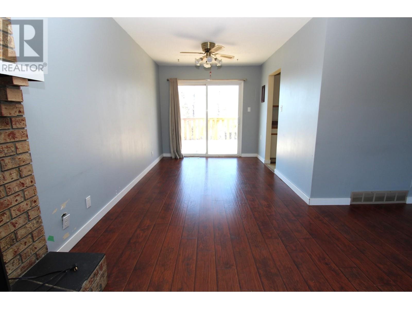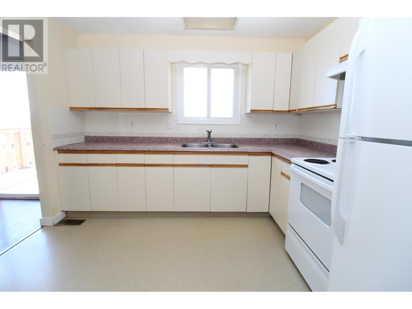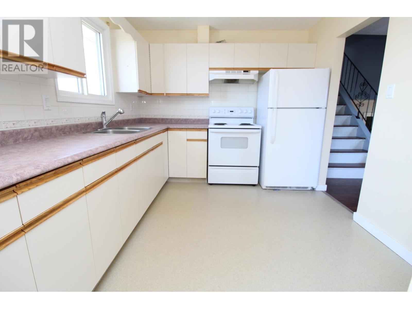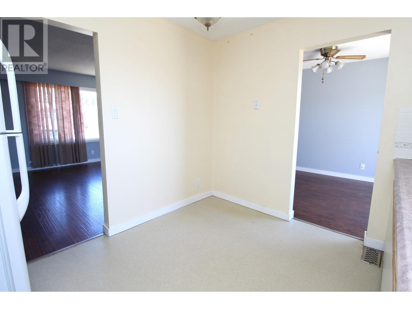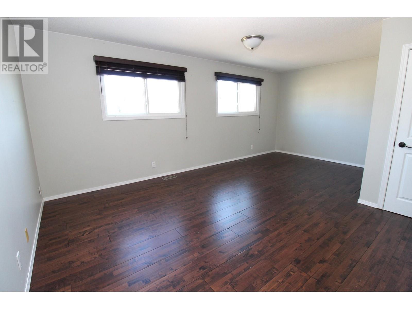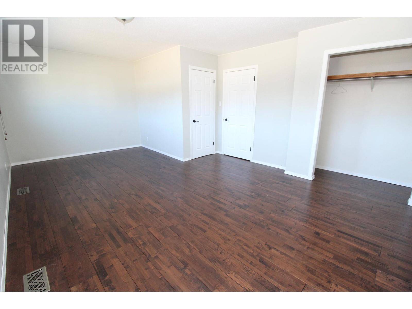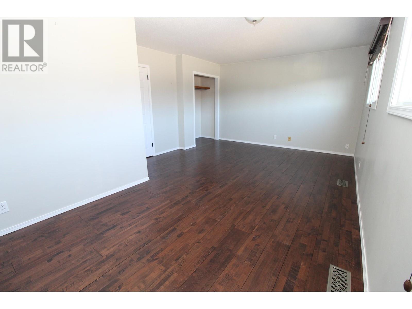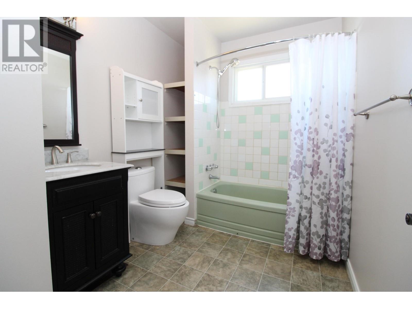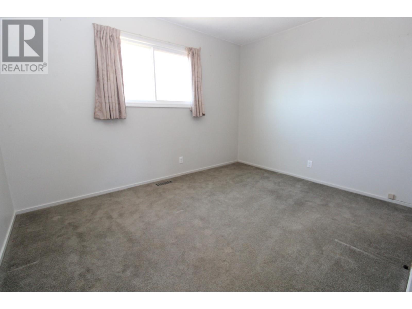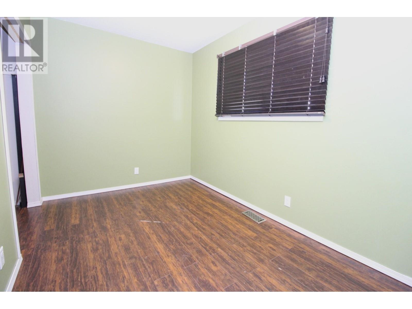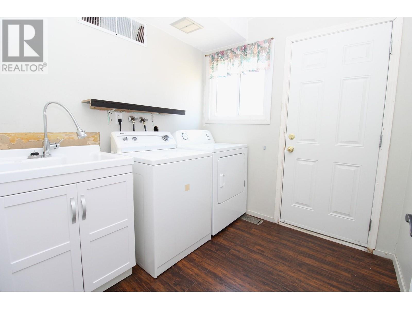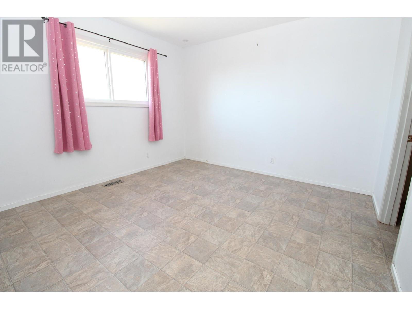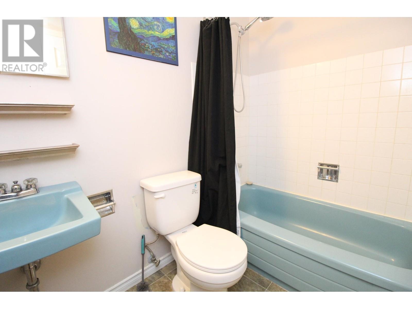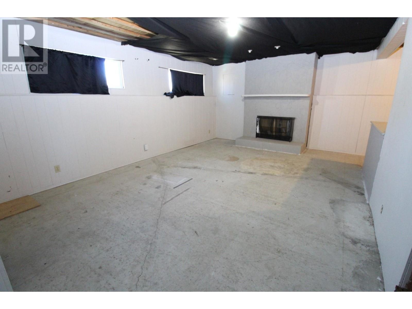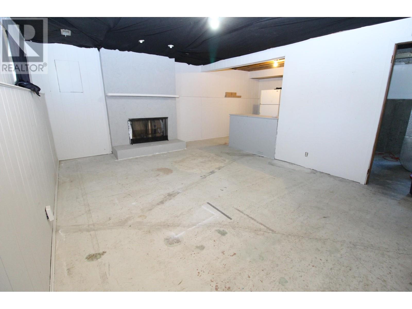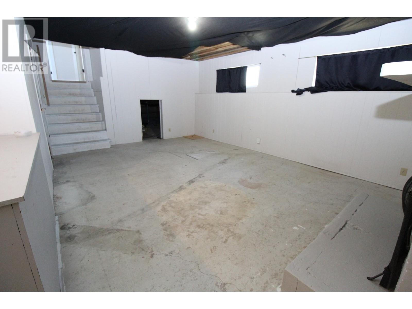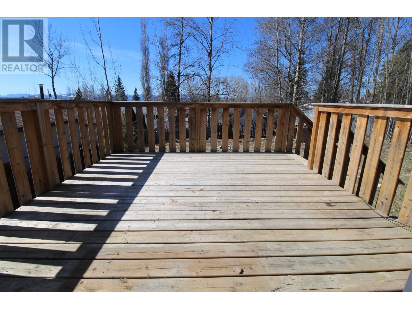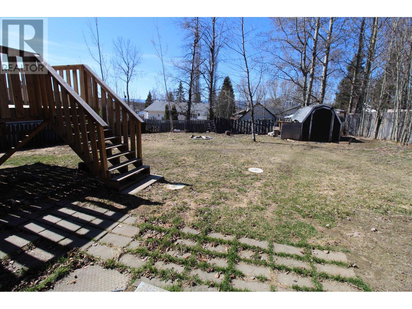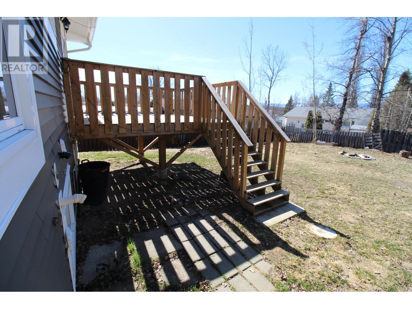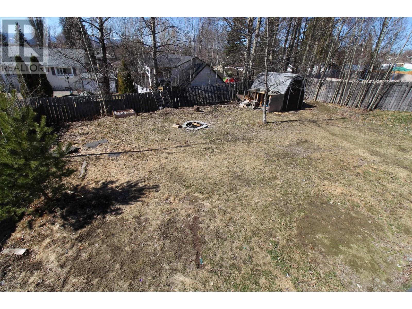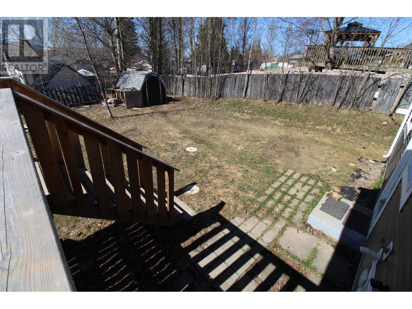231 Centennial Drive Mackenzie, British Columbia V0J 2C0
$189,900
* PREC - Personal Real Estate Corporation. Introducing this spacious 4 level split home, featuring 4 bedrooms, 2 full baths & conveniently located across from Morfee lake & trails. The entry level hosts 2 bedrooms, 4 piece bath & laundry room with access to yard. Up, enjoy the sunlit living room adjoining the dining area, complete with a cozy fireplace & sliding glass doors opening to the newer sundeck. The kitchen boasts Euro cabinets & backyard view. Upstairs offers 4 piece bathroom, bedroom & a fabulous oversized master bedroom with his & hers closets. The lower level is a partially finished family room with fireplace & utility room. Updates include siding ('18) & vinyl windows, shingles (approx. 2012), carport posts ('16), furnace ('23) & hot water tank ('24) & more! Room for you & your family to grow in this affordable home! (id:31141)
Property Details
| MLS® Number | R2873031 |
| Property Type | Single Family |
Building
| Bathroom Total | 2 |
| Bedrooms Total | 4 |
| Basement Development | Partially Finished |
| Basement Type | Unknown (partially Finished) |
| Constructed Date | 1970 |
| Construction Style Attachment | Detached |
| Construction Style Split Level | Split Level |
| Fireplace Present | Yes |
| Fireplace Total | 2 |
| Foundation Type | Concrete Perimeter |
| Heating Fuel | Natural Gas |
| Heating Type | Forced Air |
| Roof Material | Asphalt Shingle |
| Roof Style | Conventional |
| Stories Total | 4 |
| Size Interior | 2046 Sqft |
| Type | House |
| Utility Water | Municipal Water |
Parking
| Carport |
Land
| Acreage | No |
| Size Irregular | 8713 |
| Size Total | 8713 Sqft |
| Size Total Text | 8713 Sqft |
Rooms
| Level | Type | Length | Width | Dimensions |
|---|---|---|---|---|
| Above | Primary Bedroom | 19 ft ,3 in | 12 ft ,5 in | 19 ft ,3 in x 12 ft ,5 in |
| Above | Bedroom 2 | 11 ft ,1 in | 9 ft ,4 in | 11 ft ,1 in x 9 ft ,4 in |
| Basement | Family Room | 18 ft ,3 in | 13 ft | 18 ft ,3 in x 13 ft |
| Lower Level | Bedroom 3 | 11 ft | 7 ft ,8 in | 11 ft x 7 ft ,8 in |
| Lower Level | Bedroom 4 | 11 ft | 11 ft ,4 in | 11 ft x 11 ft ,4 in |
| Lower Level | Laundry Room | 7 ft ,4 in | 7 ft ,4 in | 7 ft ,4 in x 7 ft ,4 in |
| Main Level | Living Room | 19 ft ,7 in | 13 ft | 19 ft ,7 in x 13 ft |
| Main Level | Kitchen | 11 ft | 9 ft ,8 in | 11 ft x 9 ft ,8 in |
| Main Level | Dining Room | 8 ft ,8 in | 9 ft ,8 in | 8 ft ,8 in x 9 ft ,8 in |
https://www.realtor.ca/real-estate/26783629/231-centennial-drive-mackenzie
Interested?
Contact us for more information

