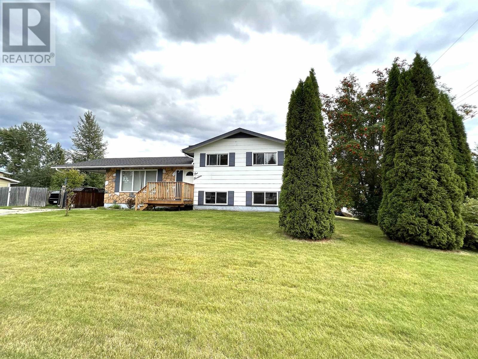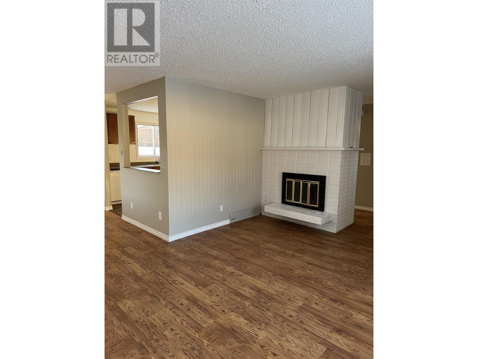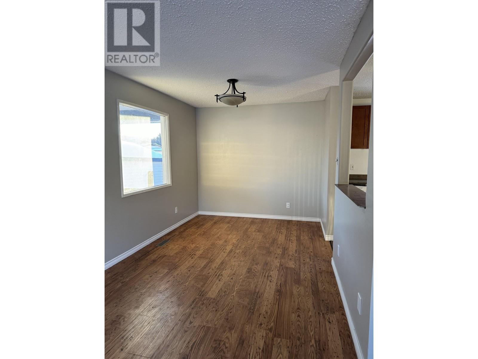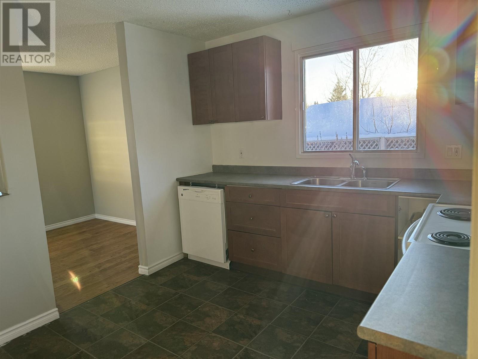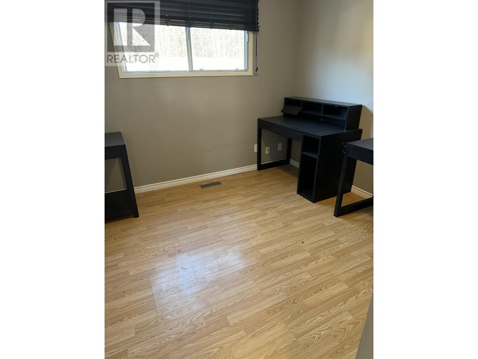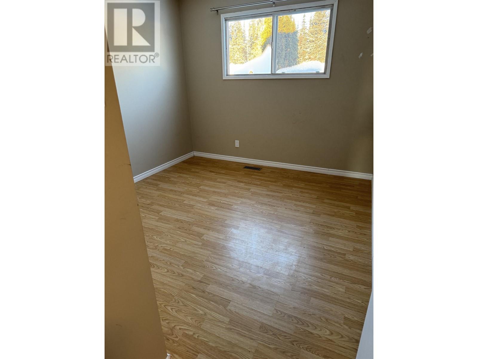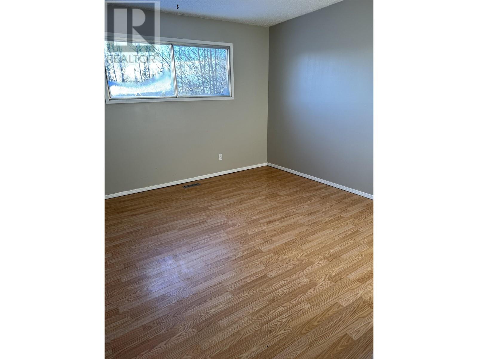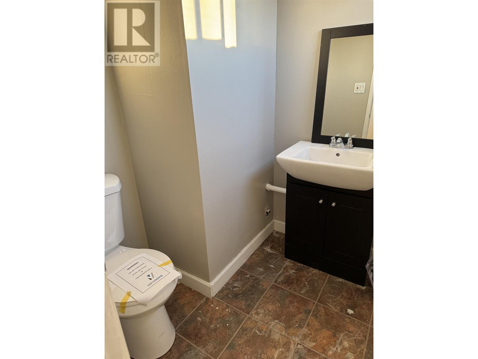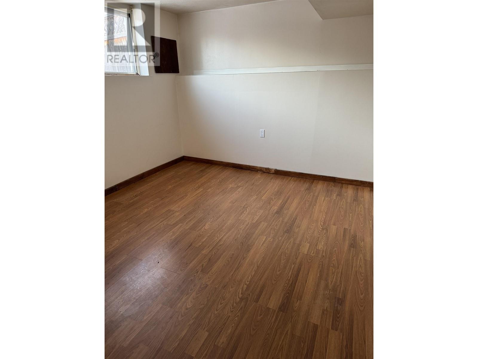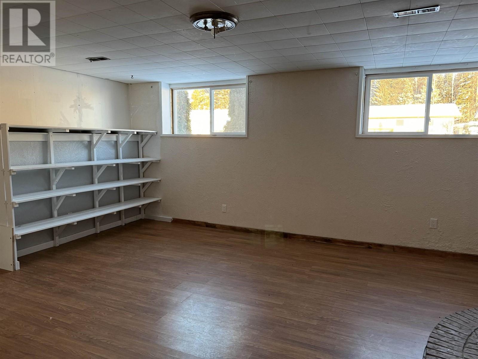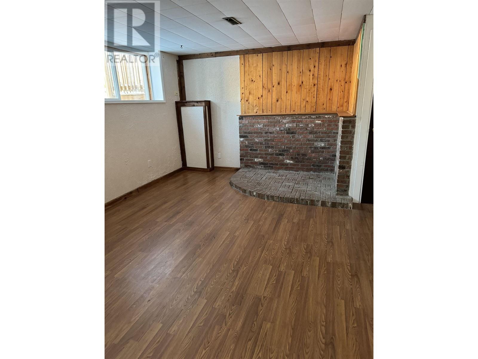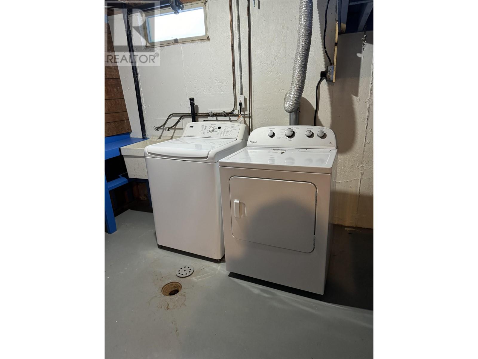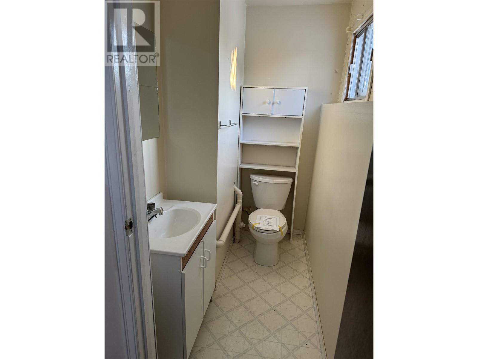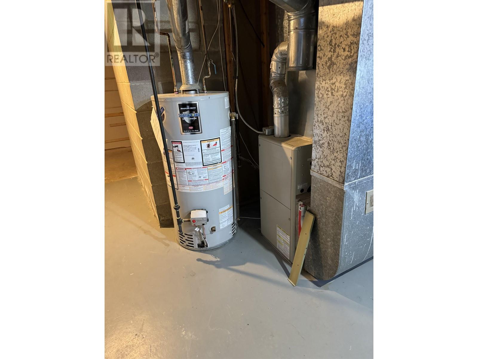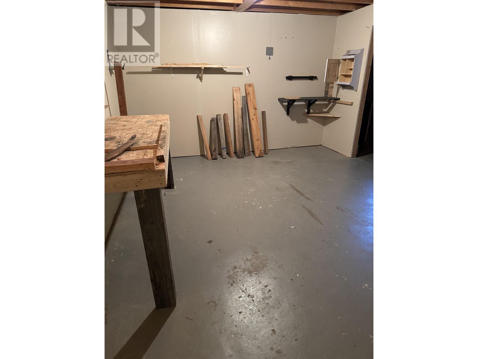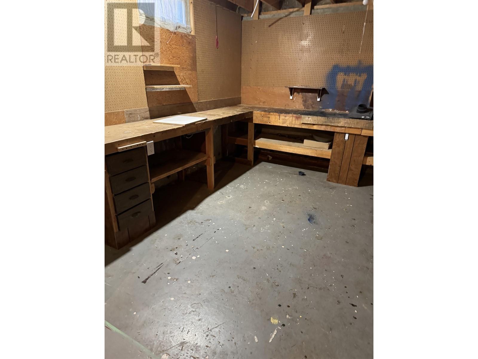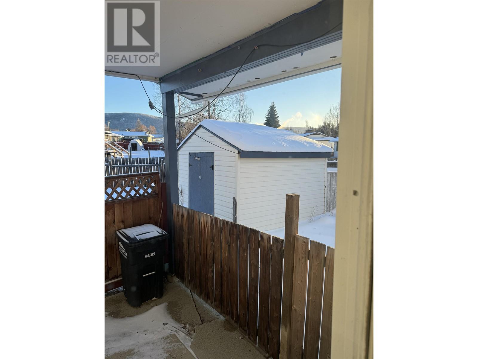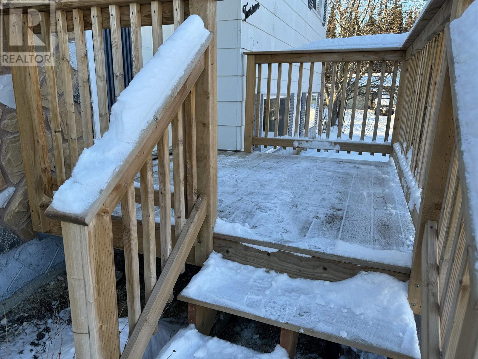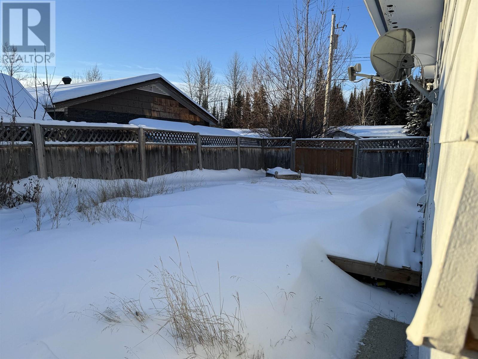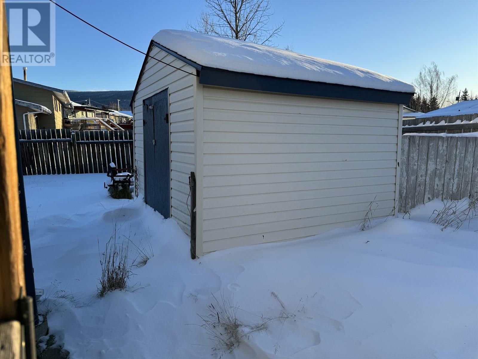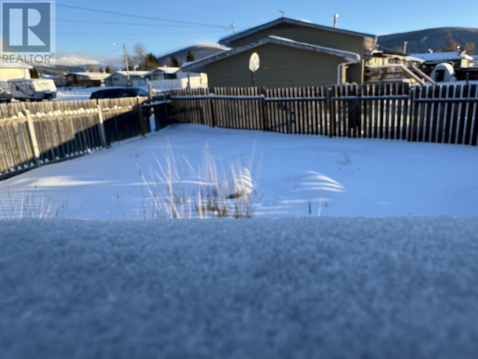114 Summit Crescent Mackenzie, British Columbia V0J 2C0
4 Bedroom
3 Bathroom
2374 sqft
Fireplace
Forced Air
$170,000
Four level split on large corner lot. Main features living room with w/b fireplace open to dining room and partially updated kitchen. Up with large master with 2pc ensuite, two more bedrooms and full bath. Down from main is 4th bdrm with 2pc bath and large family room. Basement unfinished with workshop area and laundry/storage. Fenced area with shed, single carport and double driveway. Records show Roof and gutters 2020. Being sold As is - Where is. Offers subject to Court approval. (id:31141)
Property Details
| MLS® Number | R2842531 |
| Property Type | Single Family |
| Storage Type | Storage |
Building
| Bathroom Total | 3 |
| Bedrooms Total | 4 |
| Basement Development | Partially Finished |
| Basement Type | Partial (partially Finished) |
| Constructed Date | 1973 |
| Construction Style Attachment | Detached |
| Construction Style Split Level | Split Level |
| Fireplace Present | Yes |
| Fireplace Total | 1 |
| Foundation Type | Concrete Perimeter |
| Heating Fuel | Natural Gas |
| Heating Type | Forced Air |
| Roof Material | Asphalt Shingle |
| Roof Style | Conventional |
| Stories Total | 4 |
| Size Interior | 2374 Sqft |
| Type | House |
| Utility Water | Municipal Water |
Parking
| Carport |
Land
| Acreage | No |
| Size Irregular | 8278 |
| Size Total | 8278 Sqft |
| Size Total Text | 8278 Sqft |
Rooms
| Level | Type | Length | Width | Dimensions |
|---|---|---|---|---|
| Above | Primary Bedroom | 12 ft | 14 ft | 12 ft x 14 ft |
| Above | Bedroom 2 | 10 ft | 10 ft | 10 ft x 10 ft |
| Above | Bedroom 3 | 10 ft | 9 ft | 10 ft x 9 ft |
| Lower Level | Bedroom 4 | 11 ft | 12 ft | 11 ft x 12 ft |
| Lower Level | Family Room | 19 ft | 14 ft | 19 ft x 14 ft |
| Main Level | Dining Room | 9 ft | 12 ft ,7 in | 9 ft x 12 ft ,7 in |
| Main Level | Kitchen | 10 ft | 12 ft | 10 ft x 12 ft |
| Main Level | Living Room | 16 ft | 13 ft ,2 in | 16 ft x 13 ft ,2 in |
https://www.realtor.ca/real-estate/26424597/114-summit-crescent-mackenzie
Interested?
Contact us for more information

