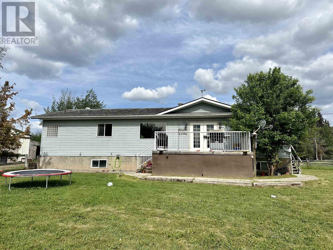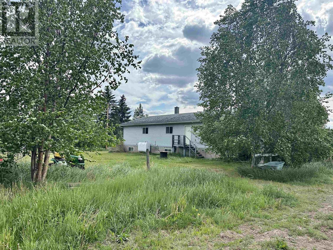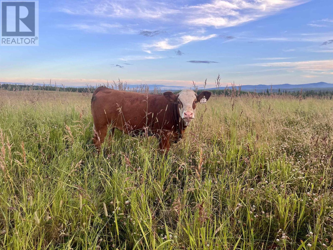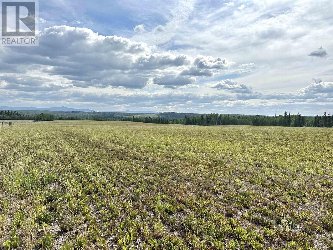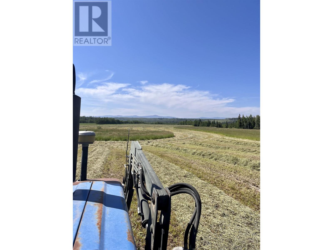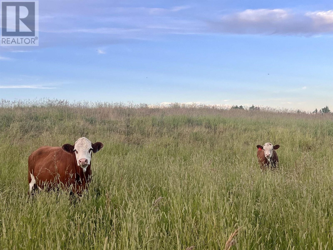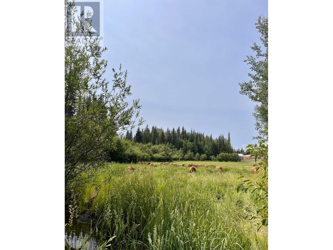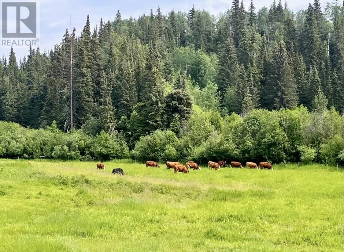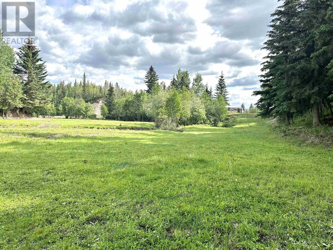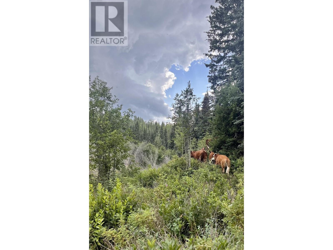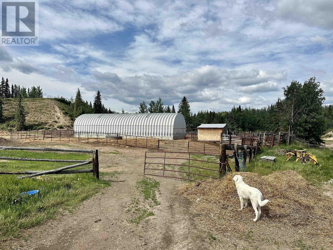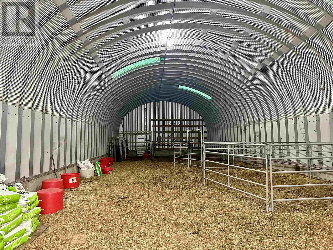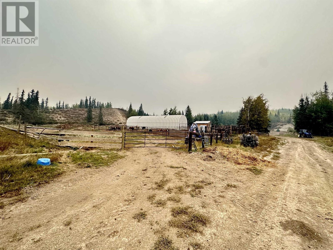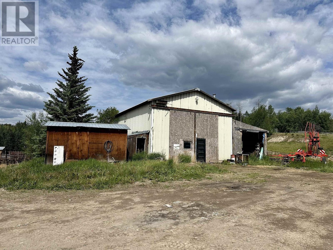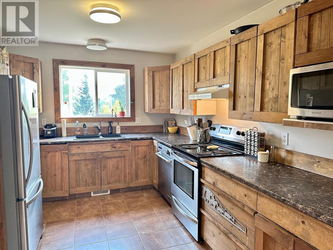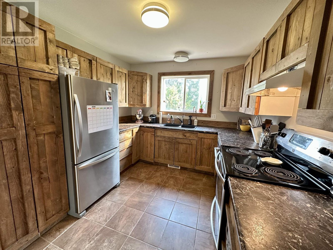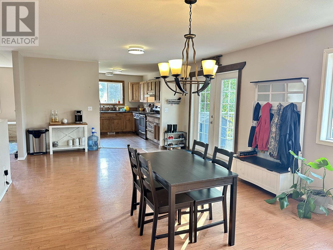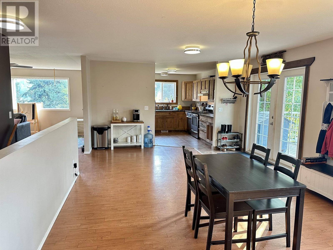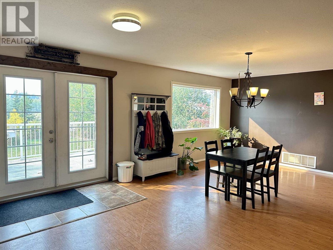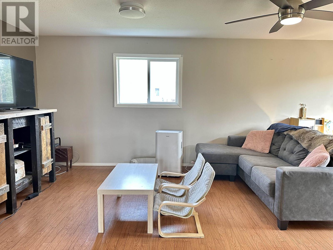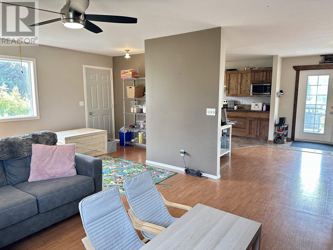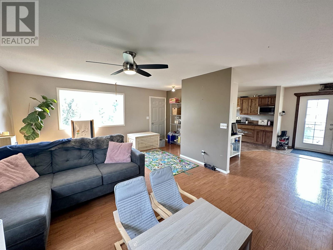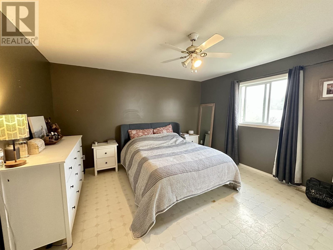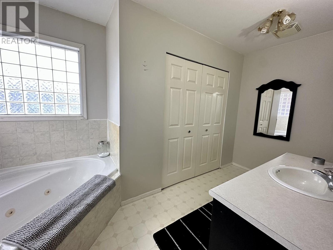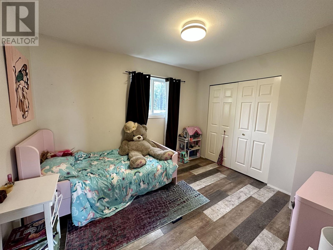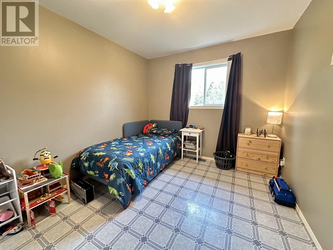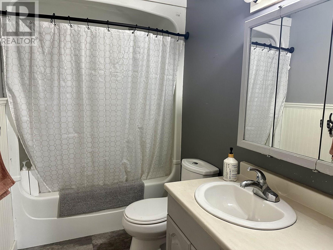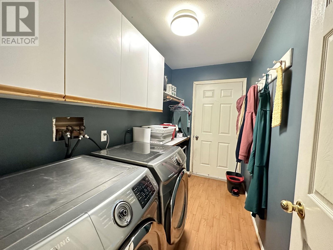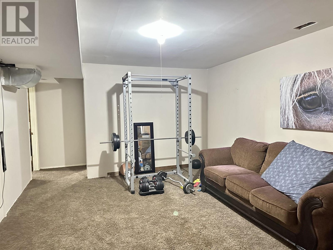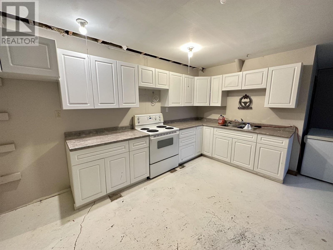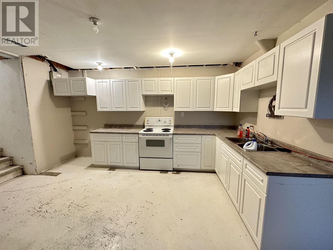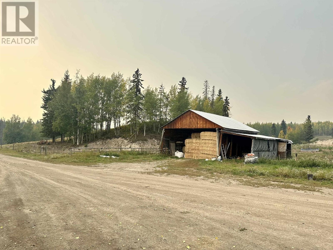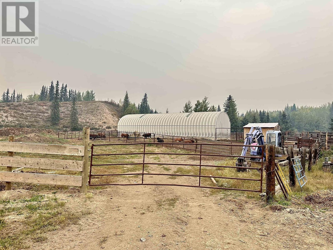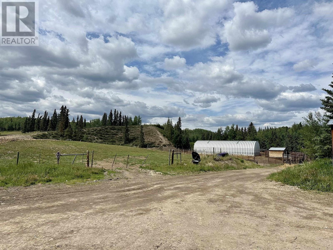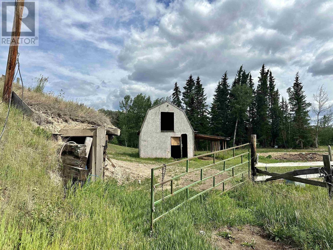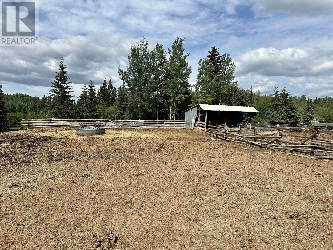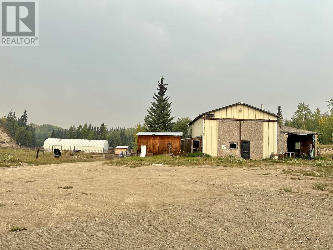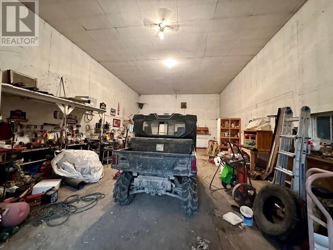11550 Sackner Road Vanderhoof, British Columbia V0J 3A2
$1,200,000
358 acre property located only 15 mins from Vanderhoof, with two creeks running through the land. The home offers 5 bedrooms and 3 bathrooms, a sun deck, and a potential in-law suite in the basement. There is a 30X50 wired and insulated shop and a 30X80 future steel building (quonset) with power, water and an insulated tack room. The property is beautiful with some gentle rolling hills, 220 acres in hay, and 80 more acres in pasture, 4 self-waterers, and Tritt Creek and Chilco Creek both cross the property. Most of the property is fenced and cross-fenced, and is nicely set up for cattle. There is another older barn and a hay storage building on the property, and some cattle handling equipment could be included. (id:31141)
Property Details
| MLS® Number | R2816343 |
| Property Type | Single Family |
| Structure | Workshop |
Building
| Bathroom Total | 3 |
| Bedrooms Total | 5 |
| Appliances | Washer, Dryer, Refrigerator, Stove, Dishwasher |
| Basement Development | Finished |
| Basement Type | Unknown (finished) |
| Constructed Date | 1996 |
| Construction Style Attachment | Detached |
| Foundation Type | Concrete Perimeter |
| Heating Type | Forced Air |
| Roof Material | Asphalt Shingle |
| Roof Style | Conventional |
| Stories Total | 2 |
| Size Interior | 3248 Sqft |
| Type | House |
| Utility Water | Drilled Well |
Parking
| Open |
Land
| Acreage | Yes |
| Size Irregular | 358 |
| Size Total | 358 Ac |
| Size Total Text | 358 Ac |
Rooms
| Level | Type | Length | Width | Dimensions |
|---|---|---|---|---|
| Basement | Kitchen | 12 ft ,1 in | 14 ft ,6 in | 12 ft ,1 in x 14 ft ,6 in |
| Basement | Recreational, Games Room | 13 ft ,2 in | 19 ft ,1 in | 13 ft ,2 in x 19 ft ,1 in |
| Basement | Dining Room | 13 ft ,2 in | 13 ft ,9 in | 13 ft ,2 in x 13 ft ,9 in |
| Basement | Bedroom 4 | 12 ft ,4 in | 12 ft ,1 in | 12 ft ,4 in x 12 ft ,1 in |
| Basement | Bedroom 5 | 9 ft ,1 in | 13 ft ,2 in | 9 ft ,1 in x 13 ft ,2 in |
| Basement | Storage | 9 ft | 13 ft | 9 ft x 13 ft |
| Main Level | Kitchen | 9 ft ,9 in | 12 ft ,5 in | 9 ft ,9 in x 12 ft ,5 in |
| Main Level | Dining Room | 13 ft ,5 in | 21 ft ,7 in | 13 ft ,5 in x 21 ft ,7 in |
| Main Level | Living Room | 13 ft ,3 in | 17 ft ,8 in | 13 ft ,3 in x 17 ft ,8 in |
| Main Level | Primary Bedroom | 13 ft ,6 in | 13 ft ,1 in | 13 ft ,6 in x 13 ft ,1 in |
| Main Level | Bedroom 2 | 9 ft ,1 in | 10 ft ,1 in | 9 ft ,1 in x 10 ft ,1 in |
| Main Level | Bedroom 3 | 9 ft ,5 in | 10 ft ,1 in | 9 ft ,5 in x 10 ft ,1 in |
| Main Level | Laundry Room | 5 ft ,3 in | 9 ft ,1 in | 5 ft ,3 in x 9 ft ,1 in |
https://www.realtor.ca/real-estate/26070734/11550-sackner-road-vanderhoof
Interested?
Contact us for more information

