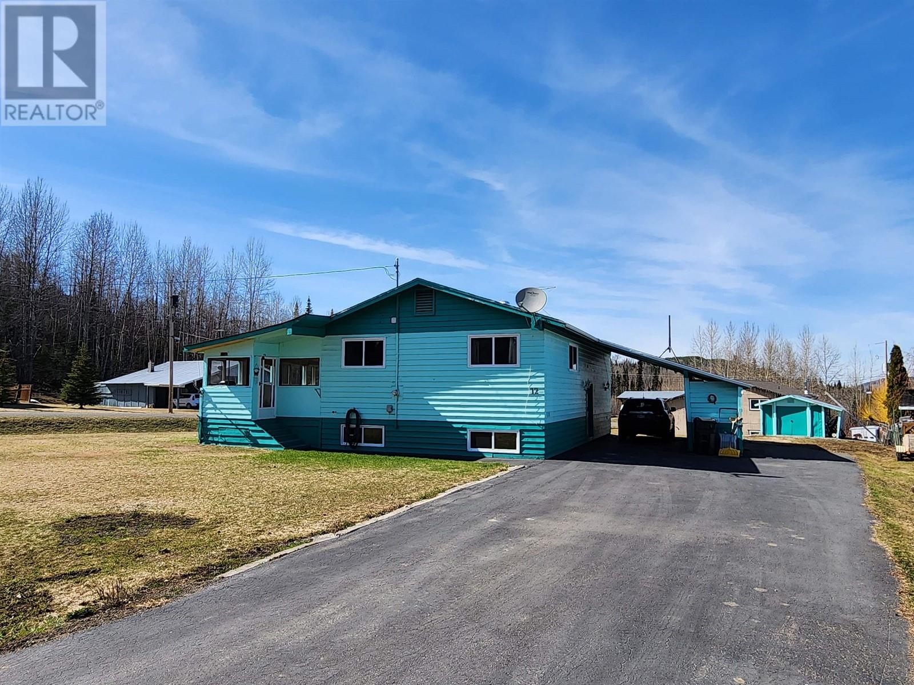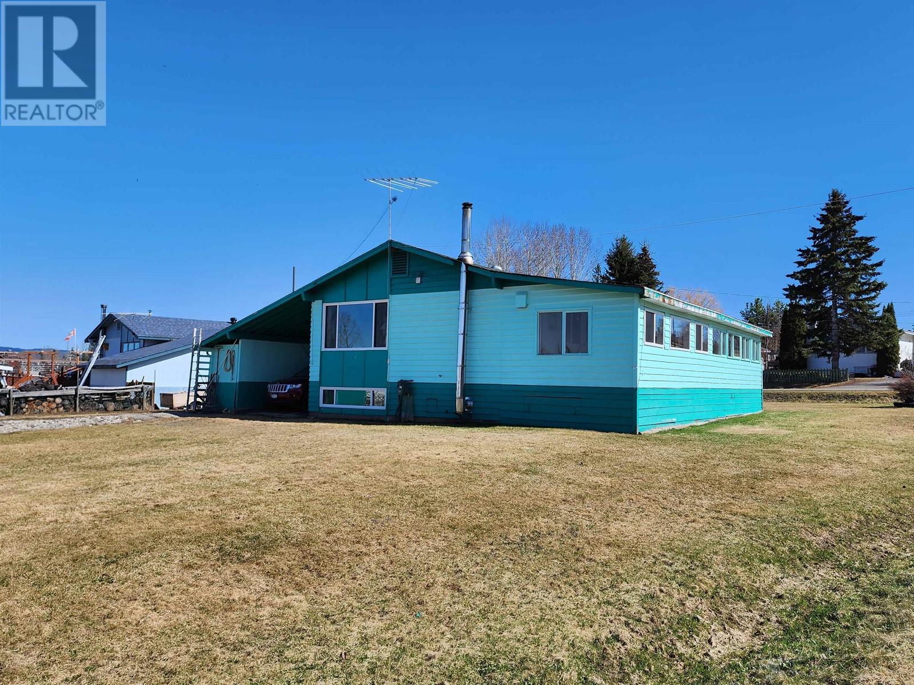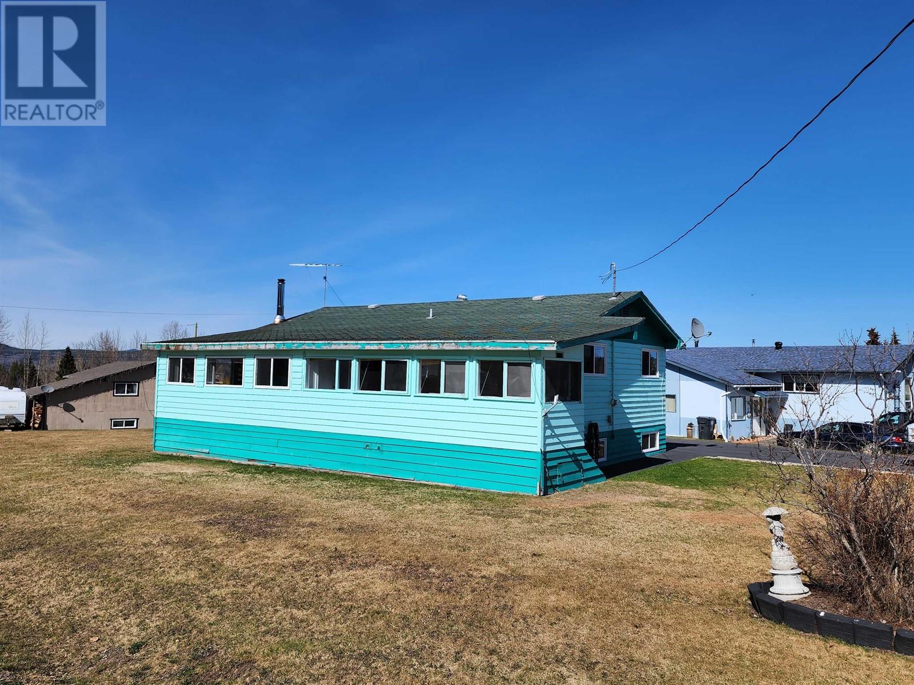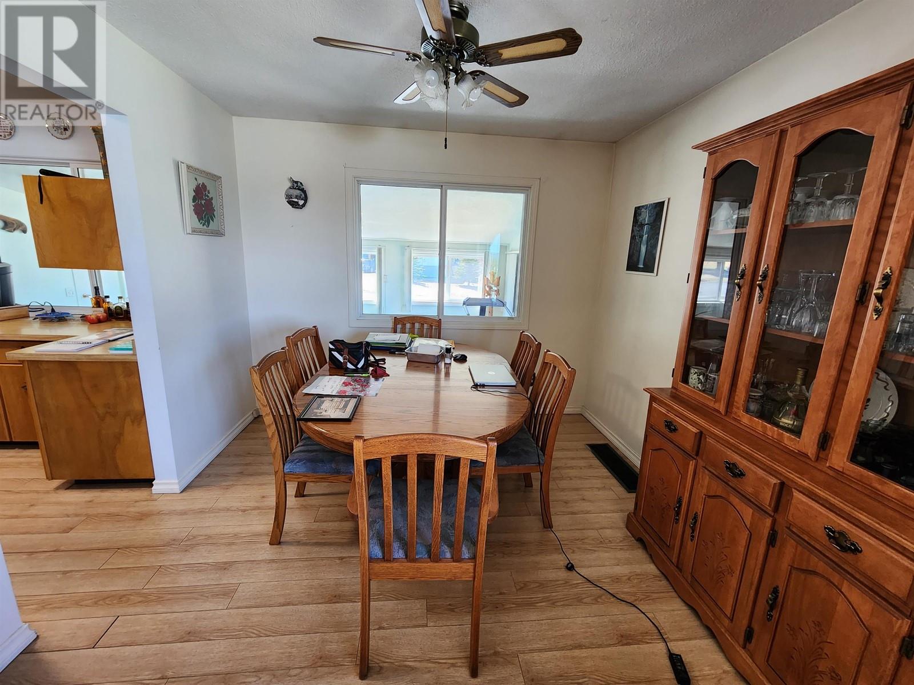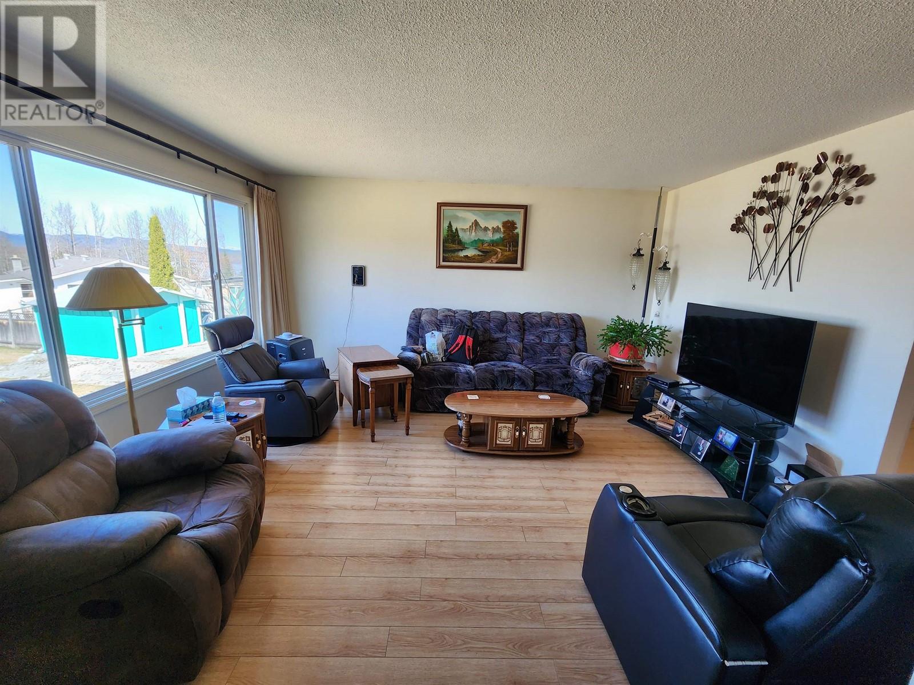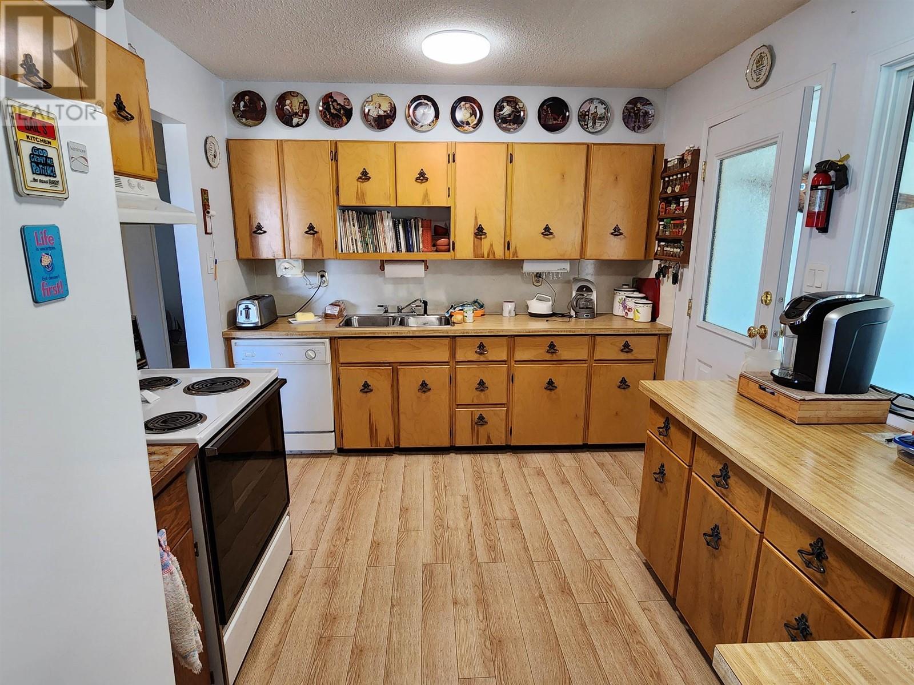12 Hawthorne Avenue Granisle, British Columbia V0J 1W0
4 Bedroom
2 Bathroom
2594 sqft
Split Level Entry
Fireplace
Forced Air
$144,900
Looking for a spacious and well maintained home in Granisle? This home features a large addition with a sunny porch and hot tub room. Bright main floor with 3 bedrooms. Recroom, bedroom, workshop, and bathroom in the basement. Certified woodstove. Renovations over the years include windows, doors, flooring, added insulation, and updated bath. The home is situated on a large 9,000sq' corner lot in a great location with slight views of Babine Lake. Just a short walk to the marina and lake. Paved driveway, carport, wood storage, and storage shed. This home is in great shape and move in ready. (id:31141)
Property Details
| MLS® Number | R2875979 |
| Property Type | Single Family |
Building
| Bathroom Total | 2 |
| Bedrooms Total | 4 |
| Appliances | Washer/dryer Combo, Refrigerator, Stove |
| Architectural Style | Split Level Entry |
| Basement Development | Finished |
| Basement Type | Full (finished) |
| Constructed Date | 1968 |
| Construction Style Attachment | Detached |
| Fireplace Present | Yes |
| Fireplace Total | 1 |
| Foundation Type | Concrete Perimeter, Unknown |
| Heating Fuel | Propane, Wood |
| Heating Type | Forced Air |
| Roof Material | Asphalt Shingle |
| Roof Style | Conventional |
| Stories Total | 2 |
| Size Interior | 2594 Sqft |
| Type | House |
| Utility Water | Municipal Water |
Parking
| Carport | |
| Open |
Land
| Acreage | No |
| Size Irregular | 9000 |
| Size Total | 9000 Sqft |
| Size Total Text | 9000 Sqft |
Rooms
| Level | Type | Length | Width | Dimensions |
|---|---|---|---|---|
| Basement | Recreational, Games Room | 11 ft | 12 ft ,8 in | 11 ft x 12 ft ,8 in |
| Basement | Bedroom 4 | 11 ft ,6 in | 12 ft | 11 ft ,6 in x 12 ft |
| Basement | Workshop | 13 ft ,8 in | 12 ft | 13 ft ,8 in x 12 ft |
| Basement | Utility Room | 18 ft ,4 in | 12 ft ,8 in | 18 ft ,4 in x 12 ft ,8 in |
| Main Level | Living Room | 13 ft ,5 in | 15 ft ,4 in | 13 ft ,5 in x 15 ft ,4 in |
| Main Level | Dining Room | 9 ft ,8 in | 9 ft ,1 in | 9 ft ,8 in x 9 ft ,1 in |
| Main Level | Kitchen | 9 ft ,4 in | 12 ft ,6 in | 9 ft ,4 in x 12 ft ,6 in |
| Main Level | Primary Bedroom | 9 ft ,4 in | 12 ft ,8 in | 9 ft ,4 in x 12 ft ,8 in |
| Main Level | Bedroom 2 | 10 ft | 8 ft | 10 ft x 8 ft |
| Main Level | Bedroom 3 | 7 ft ,1 in | 9 ft | 7 ft ,1 in x 9 ft |
| Main Level | Enclosed Porch | 23 ft ,1 in | 11 ft ,9 in | 23 ft ,1 in x 11 ft ,9 in |
| Main Level | Flex Space | 21 ft | 11 ft ,9 in | 21 ft x 11 ft ,9 in |
https://www.realtor.ca/real-estate/26816506/12-hawthorne-avenue-granisle
Interested?
Contact us for more information

