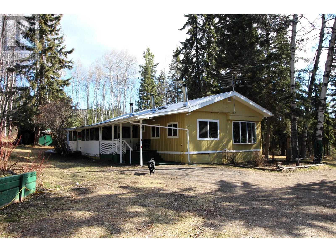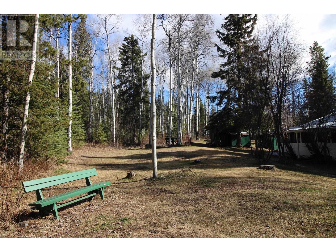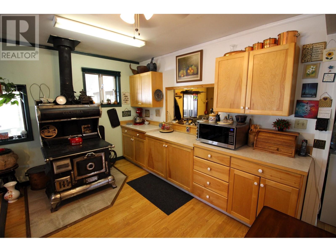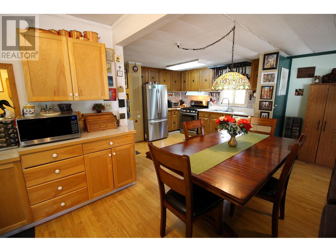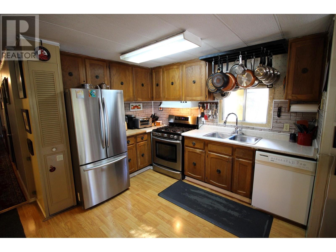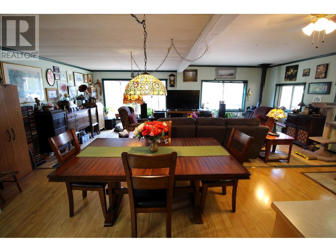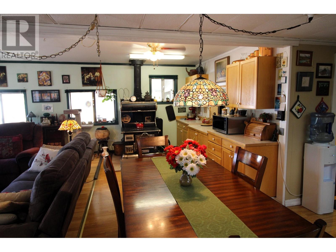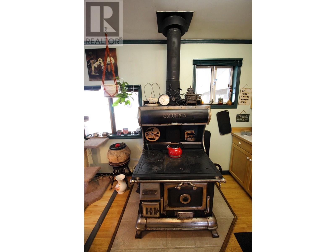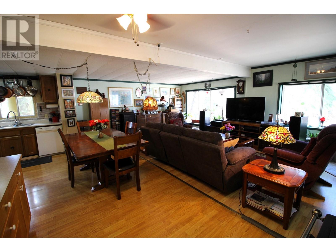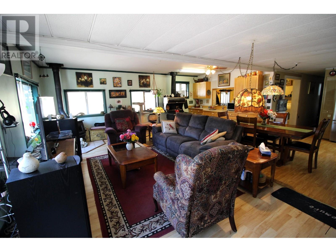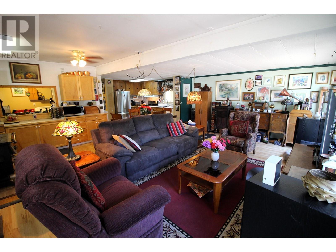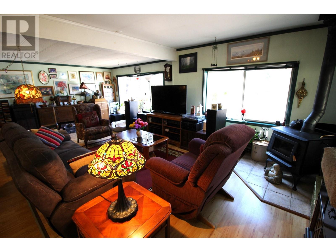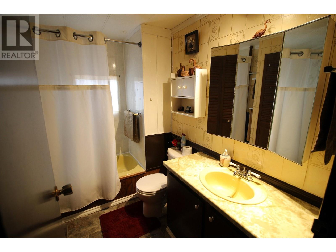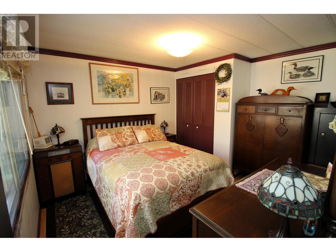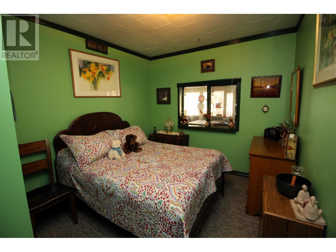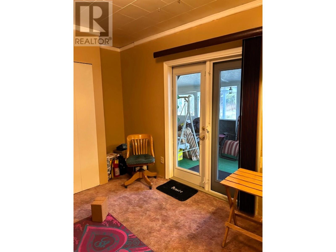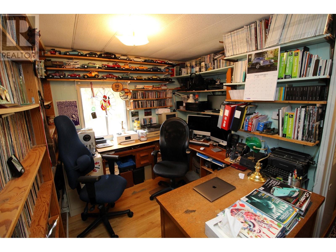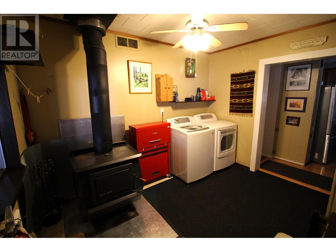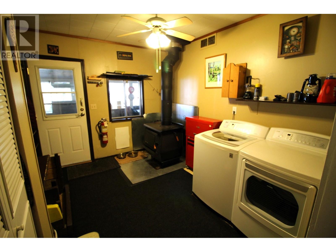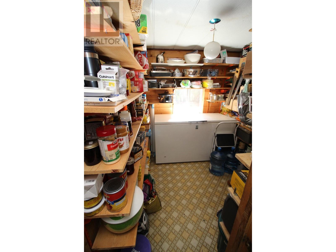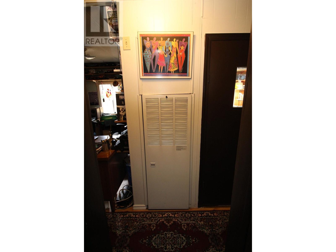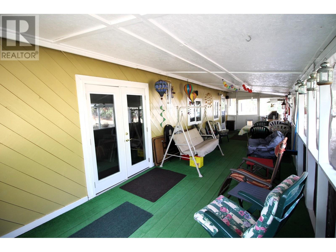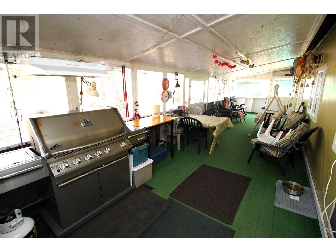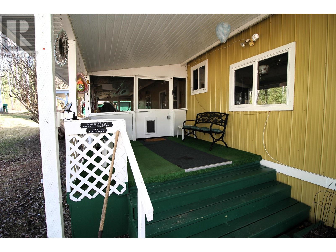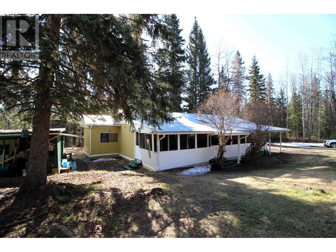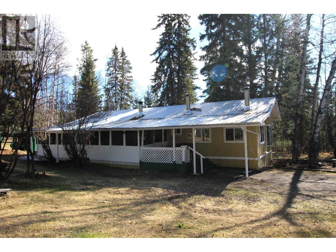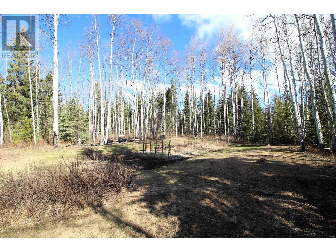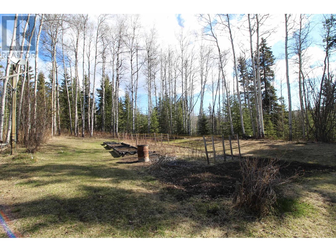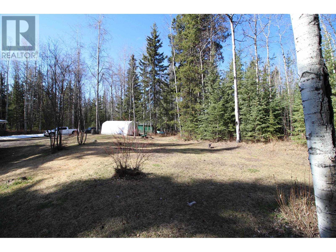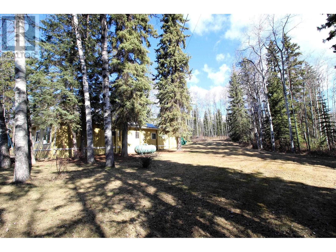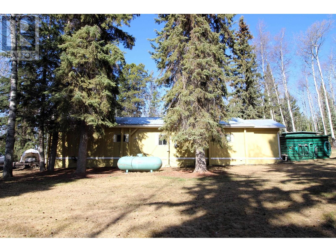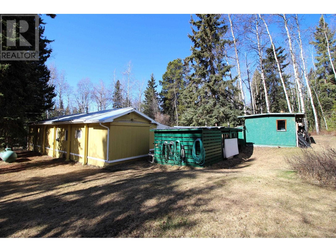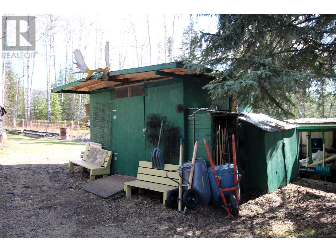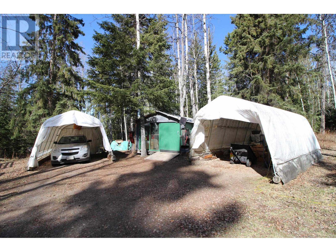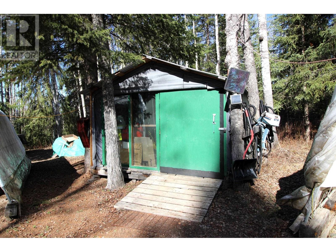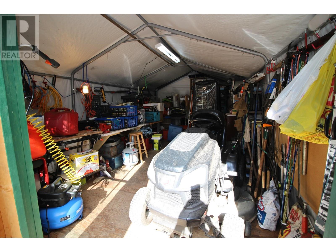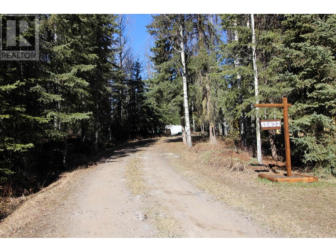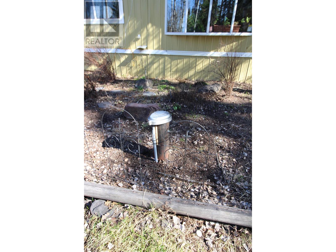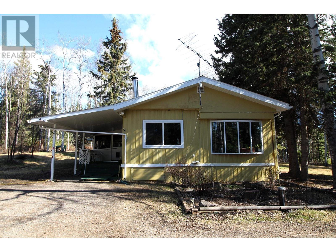12432 Valley View Drive Topley, British Columbia V0J 2Y0
$219,900
* PREC - Personal Real Estate Corporation. Affordable out-of-town acreage living! 3 bdrm, 1 bath mobile home with addition on private 6.76 acres in Topley (approx 20 minutes east of Houston on paved road). Super convenient mudroom entrance w/ wood stove & laundry area. Nice spacious, open concept main living area w/ large livingroom & eating area, open kitchen, & handy 2nd kitchen prep-area featuring wood burning cook stove. Down the hall is a cold room, office space, 3 bdrms (1 bdrm with patio doors to huge screened-in mosquito-free porch). Lots of parking, covered tent pole carports/storage, wood shed, storage shed, gardens. High-efficient propane forced air furnace, drilled well, lagoon. Recent professional electrical updates throughout to obtain Silver label electrical requirements. Appl incl. (id:31141)
Property Details
| MLS® Number | R2876506 |
| Property Type | Single Family |
Building
| Bathroom Total | 1 |
| Bedrooms Total | 3 |
| Appliances | Washer, Dryer, Refrigerator, Stove, Dishwasher |
| Basement Type | None |
| Constructed Date | 1973 |
| Construction Style Other | Manufactured |
| Fireplace Present | Yes |
| Fireplace Total | 2 |
| Foundation Type | Unknown |
| Heating Fuel | Propane, Wood |
| Heating Type | Forced Air |
| Roof Material | Metal |
| Roof Style | Conventional |
| Stories Total | 1 |
| Size Interior | 1440 Sqft |
| Type | Manufactured Home/mobile |
| Utility Water | Drilled Well |
Land
| Acreage | Yes |
| Size Irregular | 6.76 |
| Size Total | 6.76 Ac |
| Size Total Text | 6.76 Ac |
Rooms
| Level | Type | Length | Width | Dimensions |
|---|---|---|---|---|
| Main Level | Living Room | 12 ft | 23 ft ,2 in | 12 ft x 23 ft ,2 in |
| Main Level | Eating Area | 7 ft ,4 in | 15 ft ,6 in | 7 ft ,4 in x 15 ft ,6 in |
| Main Level | Kitchen | 10 ft ,8 in | 11 ft ,2 in | 10 ft ,8 in x 11 ft ,2 in |
| Main Level | Mud Room | 11 ft ,3 in | 9 ft ,1 in | 11 ft ,3 in x 9 ft ,1 in |
| Main Level | Bedroom 2 | 11 ft ,7 in | 11 ft ,4 in | 11 ft ,7 in x 11 ft ,4 in |
| Main Level | Primary Bedroom | 10 ft ,4 in | 11 ft ,3 in | 10 ft ,4 in x 11 ft ,3 in |
| Main Level | Bedroom 3 | 9 ft ,2 in | 11 ft ,3 in | 9 ft ,2 in x 11 ft ,3 in |
| Main Level | Office | 8 ft ,8 in | 9 ft ,8 in | 8 ft ,8 in x 9 ft ,8 in |
| Main Level | Storage | 7 ft ,1 in | 7 ft | 7 ft ,1 in x 7 ft |
| Main Level | Enclosed Porch | 10 ft ,2 in | 35 ft | 10 ft ,2 in x 35 ft |
https://www.realtor.ca/real-estate/26819212/12432-valley-view-drive-topley
Interested?
Contact us for more information

