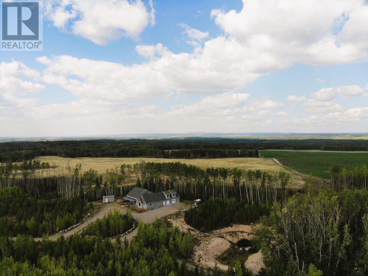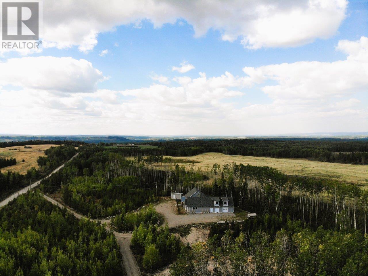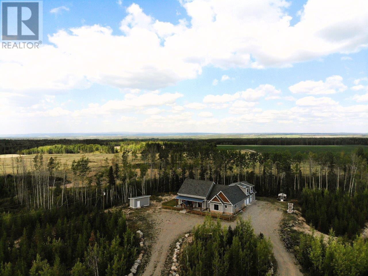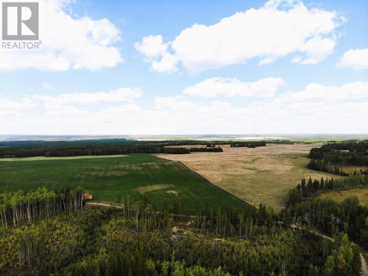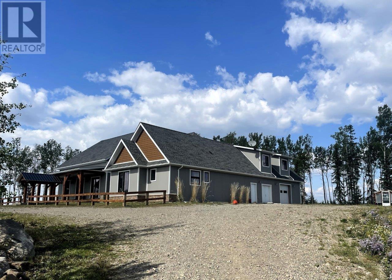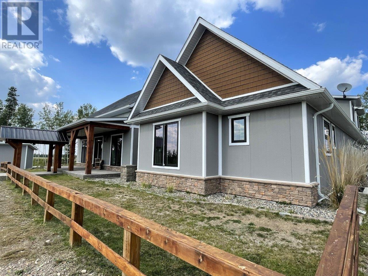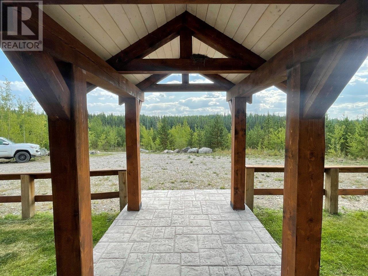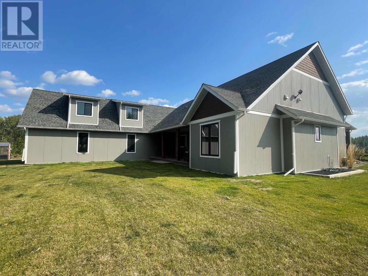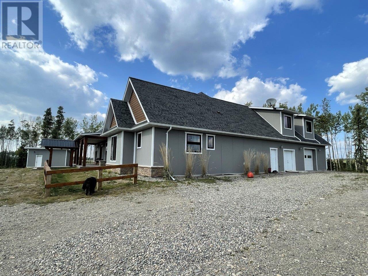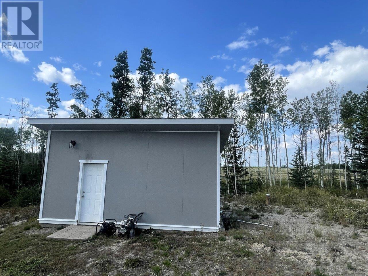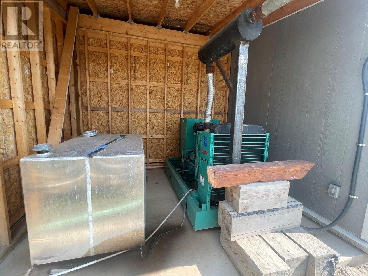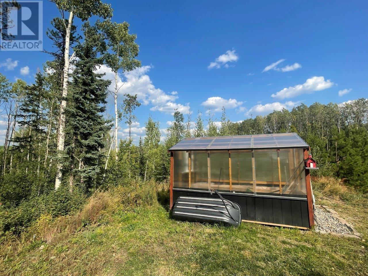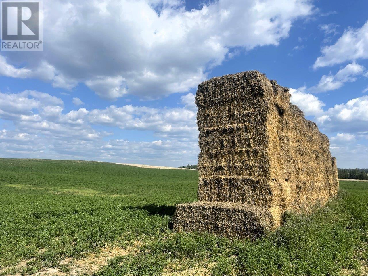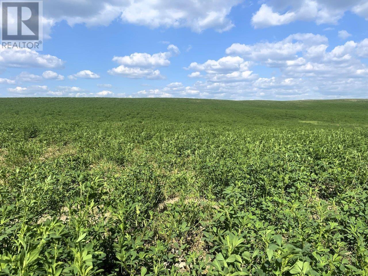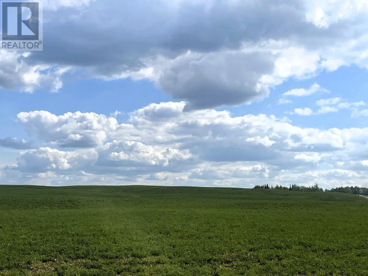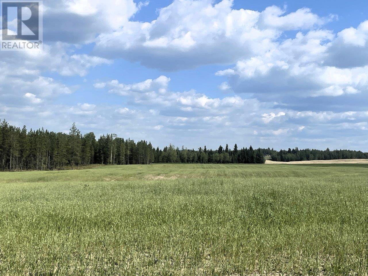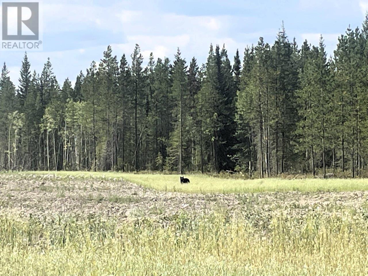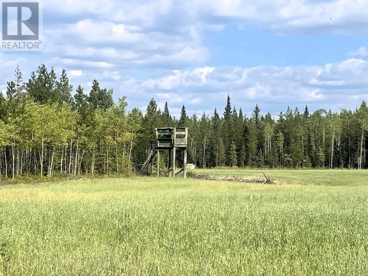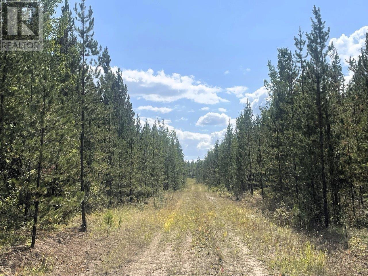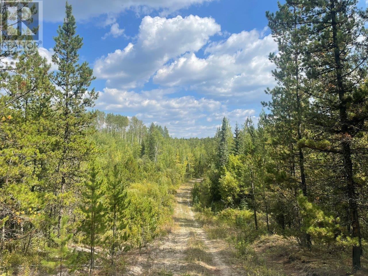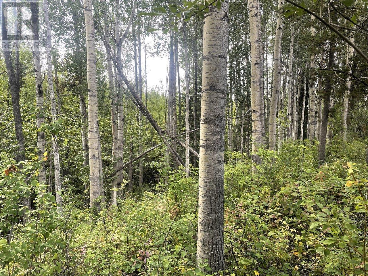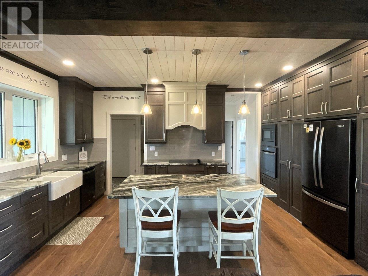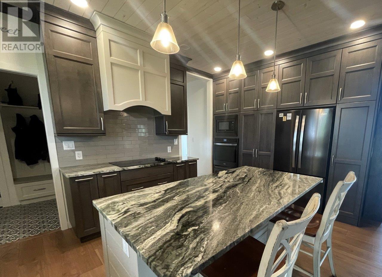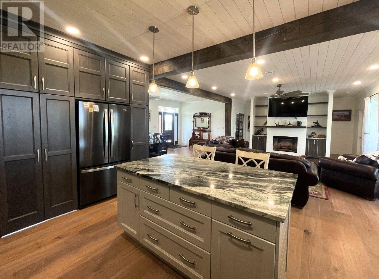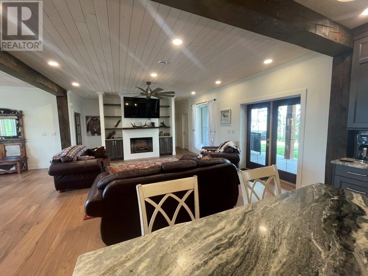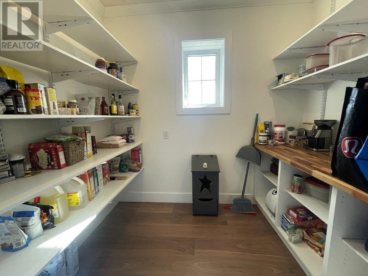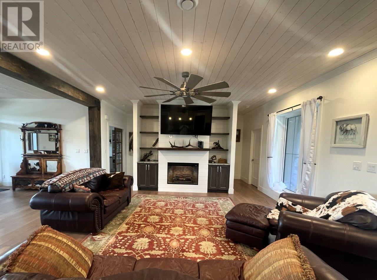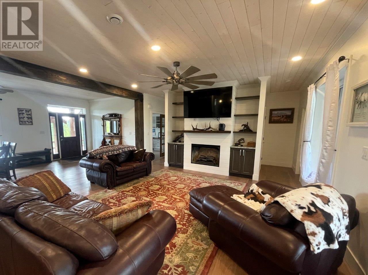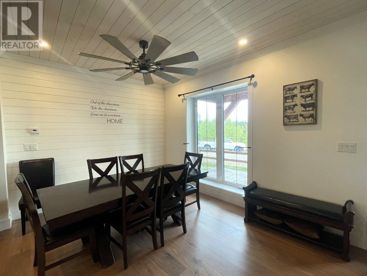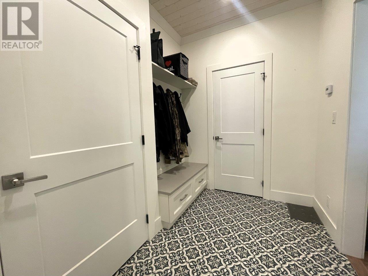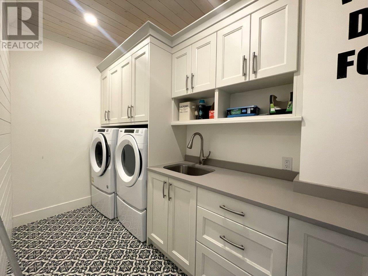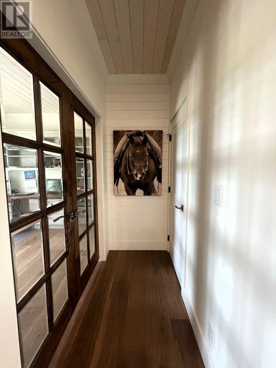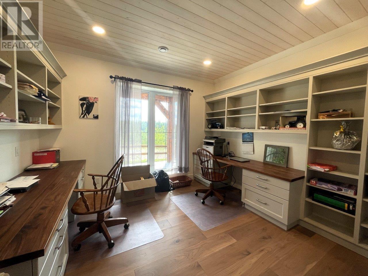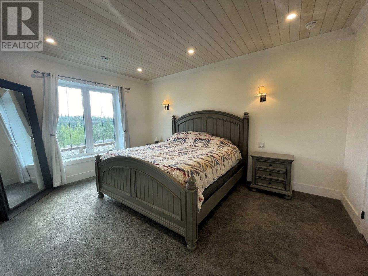14108 Sackner Pit Road Vanderhoof, British Columbia V0J 3A2
$1,350,000
Scenic country home on 467+ acres 20 mins east of Vanderhoof. Property is comprised of a mix of forest & ag land. For ag land there are 50 acres of alfalfa, 60 acres in grain & 50 newly cleared & rocked acres ready for seeding. The back/north half of land is mostly forested with a creek, a couple ponds & some marsh. The forest is 2nd growth that is approx. 15 yrs away from maturity. With a variety terrain & geography the land is home to a healthy wildlife population: excellent hunting property. The home is set towards the south boundary, privately tucked off the rd. Behind the home is a canyon with seasonal creek that runs into July. A row of hardwoods separates the home site area from the ag land in behind. Next to the house (built in 2019) are 2 small outbuildings (greenhouse & generator shed with a barely used cummings gen-set). The home has a modern floor plan with a bright & open Kitchen with island, Living & Dining room, main floor master with ensuite, mudroom, large garage & timber accents throughout. (id:31141)
Property Details
| MLS® Number | R2813491 |
| Property Type | Single Family |
| Water Front Type | Waterfront |
Building
| Bathroom Total | 3 |
| Bedrooms Total | 3 |
| Appliances | Washer, Dryer, Refrigerator, Stove, Dishwasher |
| Basement Development | Partially Finished |
| Basement Type | Full (partially Finished) |
| Constructed Date | 2019 |
| Construction Style Attachment | Detached |
| Fireplace Present | Yes |
| Fireplace Total | 1 |
| Foundation Type | Concrete Perimeter |
| Heating Fuel | Electric |
| Heating Type | Hot Water, Radiant/infra-red Heat |
| Roof Material | Asphalt Shingle |
| Roof Style | Conventional |
| Stories Total | 3 |
| Size Interior | 2320 Sqft |
| Type | House |
| Utility Water | Drilled Well |
Parking
| Garage | 2 |
| Open | |
| Tandem |
Land
| Acreage | Yes |
| Size Irregular | 467 |
| Size Total | 467 Ac |
| Size Total Text | 467 Ac |
Rooms
| Level | Type | Length | Width | Dimensions |
|---|---|---|---|---|
| Above | Bedroom 4 | 16 ft | 30 ft | 16 ft x 30 ft |
| Basement | Cold Room | 12 ft | 11 ft | 12 ft x 11 ft |
| Basement | Utility Room | 11 ft | 14 ft | 11 ft x 14 ft |
| Basement | Storage | 45 ft | 16 ft | 45 ft x 16 ft |
| Main Level | Kitchen | 14 ft | 14 ft | 14 ft x 14 ft |
| Main Level | Living Room | 17 ft | 16 ft | 17 ft x 16 ft |
| Main Level | Dining Room | 10 ft ,6 in | 12 ft ,6 in | 10 ft ,6 in x 12 ft ,6 in |
| Main Level | Bedroom 2 | 14 ft | 14 ft | 14 ft x 14 ft |
| Main Level | Other | 4 ft ,6 in | 10 ft | 4 ft ,6 in x 10 ft |
| Main Level | Office | 12 ft | 13 ft | 12 ft x 13 ft |
| Main Level | Mud Room | 6 ft | 7 ft | 6 ft x 7 ft |
| Main Level | Laundry Room | 5 ft ,6 in | 10 ft | 5 ft ,6 in x 10 ft |
| Main Level | Pantry | 7 ft | 8 ft | 7 ft x 8 ft |
| Main Level | Bedroom 3 | 10 ft ,6 in | 13 ft | 10 ft ,6 in x 13 ft |
https://www.realtor.ca/real-estate/26033433/14108-sackner-pit-road-vanderhoof
Interested?
Contact us for more information

