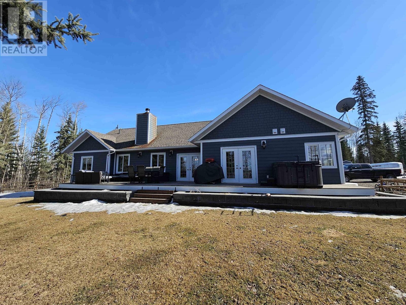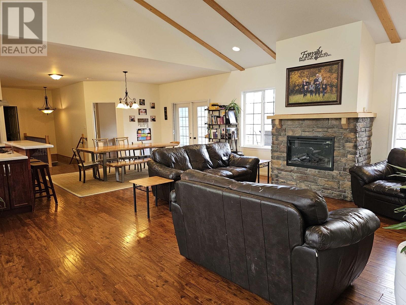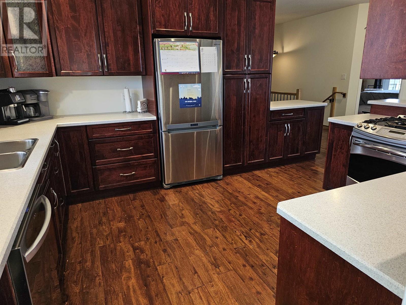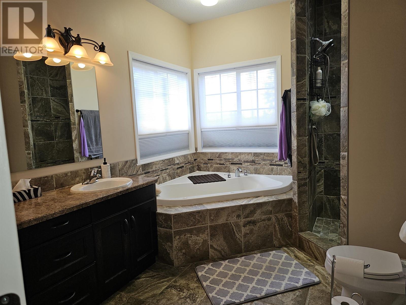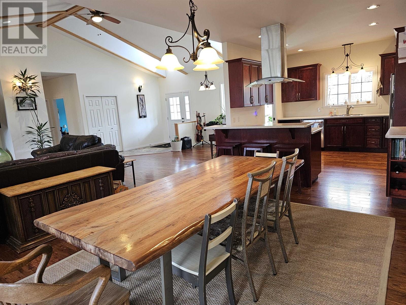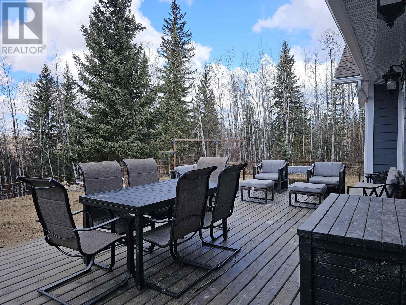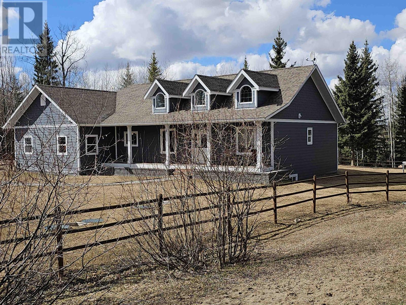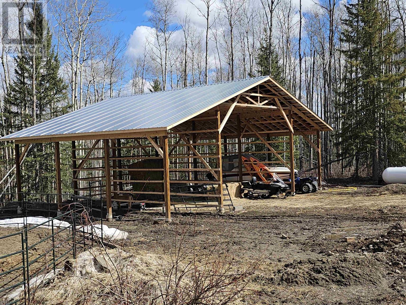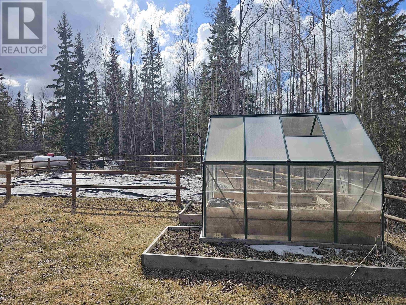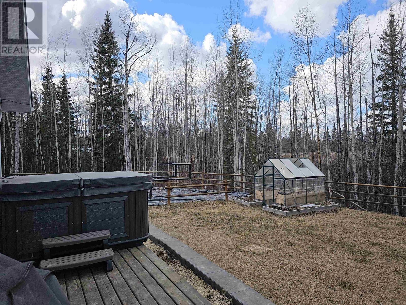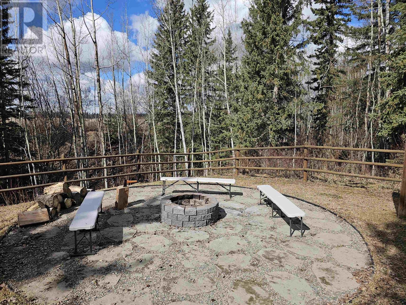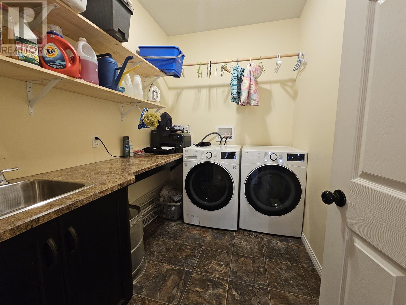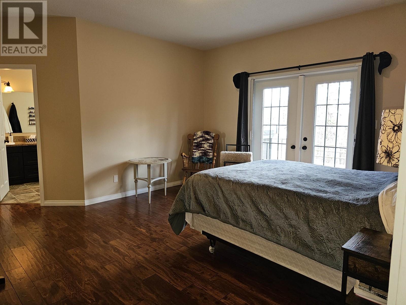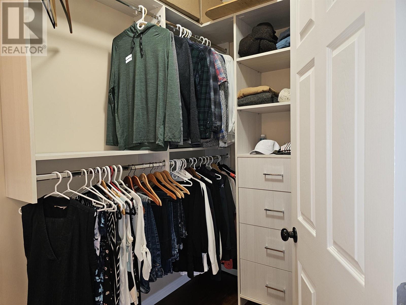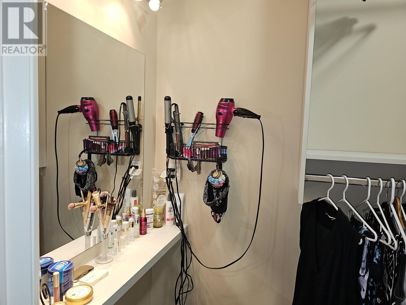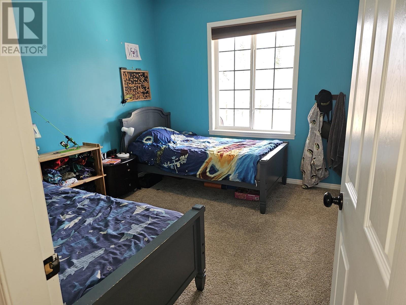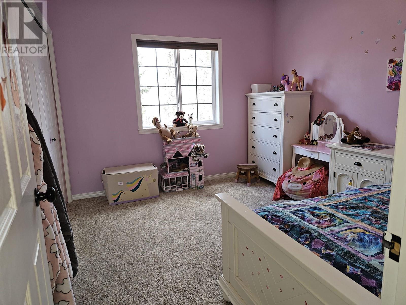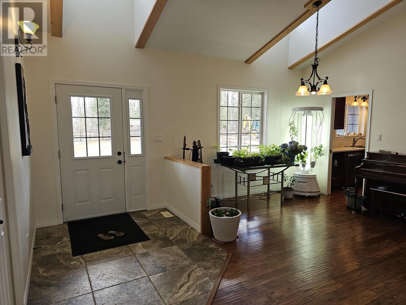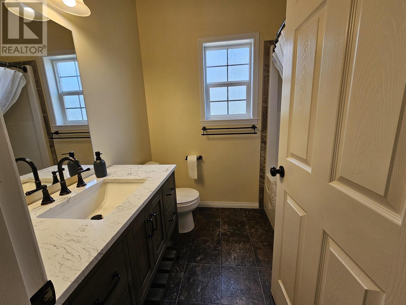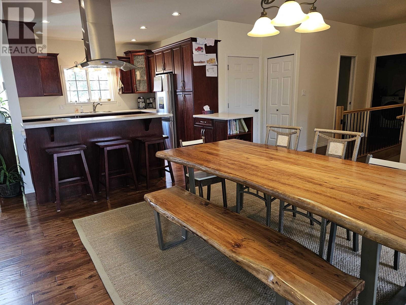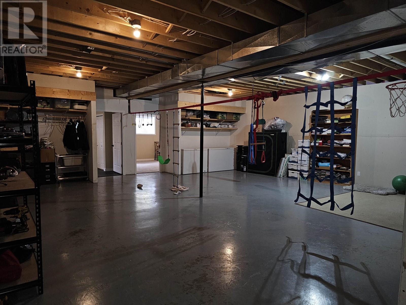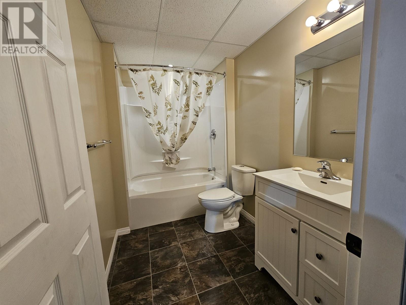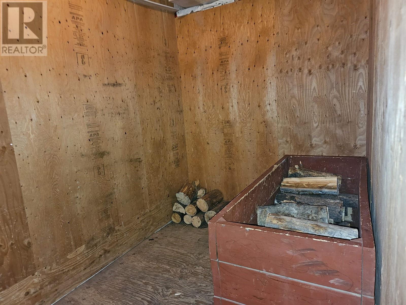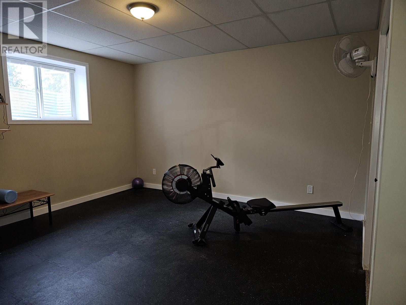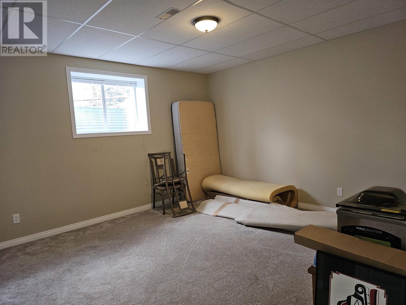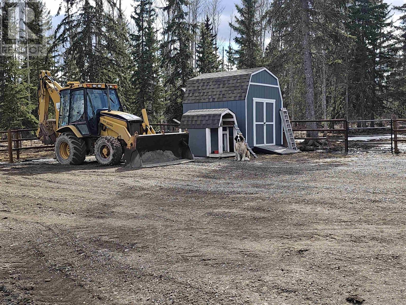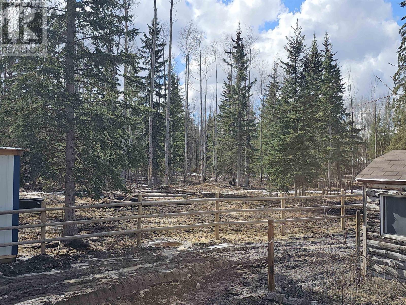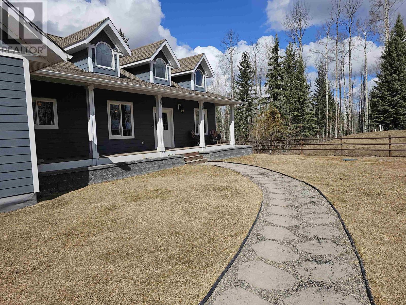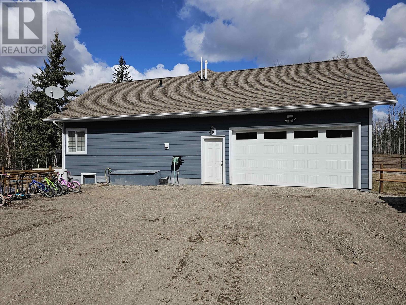1417 Stark Drive Vanderhoof, British Columbia V0J 3A1
$689,000
This stunning newer family home is situated on a picturesque and private 6.721 acres only minutes from Vanderhoof town center. With an amazing open concept floor plan and vaulted ceilings with loads of natural light this home is sure to impress. The kitchen and primary suite are both a dream and the walkout large sundeck from the dining room is so convenient to enjoy the seasons and relax time. Downstairs there is a wood shoot and storage as well as two additional large bedrooms, a full bathroom and huge rec space. This property is also fenced and cross fenced, and has some outbuildings for the horse or small hobby farm enthusiast and has a large attached garage. You have to see this property to appreciate all the details that make it a perfect dream home! (id:31141)
Property Details
| MLS® Number | R2866936 |
| Property Type | Single Family |
Building
| Bathroom Total | 4 |
| Bedrooms Total | 5 |
| Appliances | Washer, Dryer, Refrigerator, Stove, Dishwasher, Hot Tub |
| Basement Development | Partially Finished |
| Basement Type | Unknown (partially Finished) |
| Constructed Date | 2013 |
| Construction Style Attachment | Detached |
| Fireplace Present | Yes |
| Fireplace Total | 1 |
| Foundation Type | Concrete Perimeter |
| Heating Fuel | Propane, Wood |
| Heating Type | Forced Air |
| Roof Material | Asphalt Shingle |
| Roof Style | Conventional |
| Stories Total | 2 |
| Size Interior | 2485 Sqft |
| Type | House |
| Utility Water | Drilled Well |
Parking
| Garage | 2 |
Land
| Acreage | Yes |
| Size Irregular | 6.72 |
| Size Total | 6.72 Ac |
| Size Total Text | 6.72 Ac |
Rooms
| Level | Type | Length | Width | Dimensions |
|---|---|---|---|---|
| Basement | Recreational, Games Room | 21 ft | 27 ft | 21 ft x 27 ft |
| Basement | Bedroom 4 | 13 ft | 14 ft ,5 in | 13 ft x 14 ft ,5 in |
| Basement | Bedroom 5 | 13 ft | 14 ft ,5 in | 13 ft x 14 ft ,5 in |
| Main Level | Living Room | 14 ft | 18 ft | 14 ft x 18 ft |
| Main Level | Dining Room | 13 ft | 12 ft | 13 ft x 12 ft |
| Main Level | Foyer | 16 ft | 14 ft | 16 ft x 14 ft |
| Main Level | Kitchen | 12 ft ,5 in | 11 ft ,5 in | 12 ft ,5 in x 11 ft ,5 in |
| Main Level | Primary Bedroom | 14 ft | 16 ft | 14 ft x 16 ft |
| Main Level | Bedroom 2 | 11 ft | 10 ft | 11 ft x 10 ft |
| Main Level | Bedroom 3 | 11 ft | 10 ft | 11 ft x 10 ft |
| Main Level | Laundry Room | 8 ft | 6 ft ,5 in | 8 ft x 6 ft ,5 in |
https://www.realtor.ca/real-estate/26712367/1417-stark-drive-vanderhoof
Interested?
Contact us for more information

