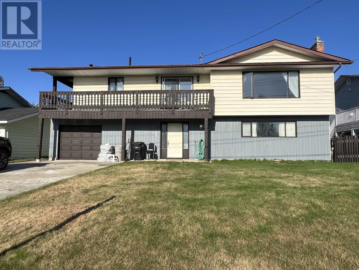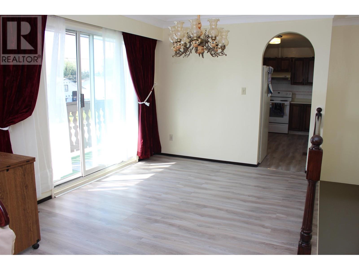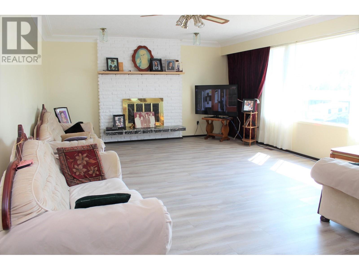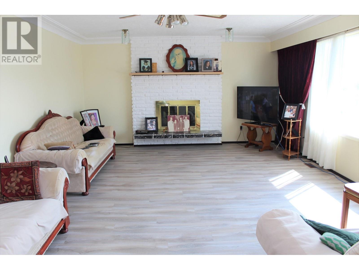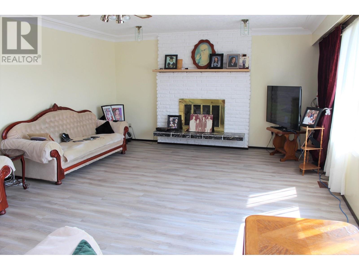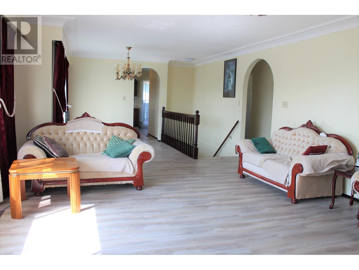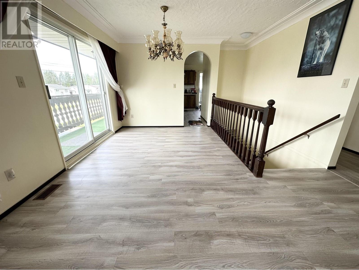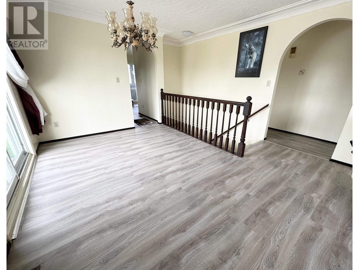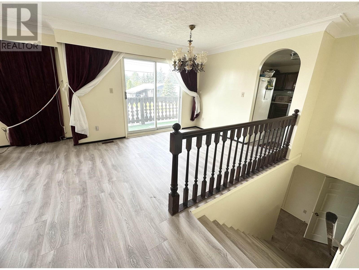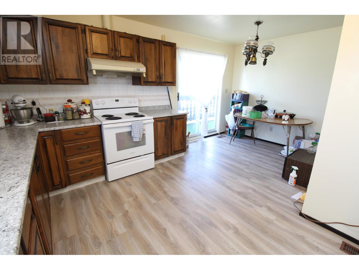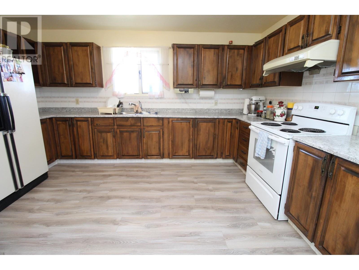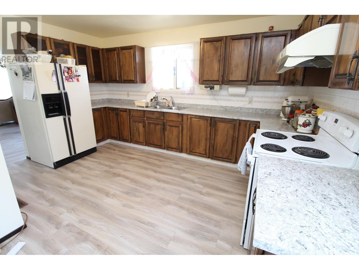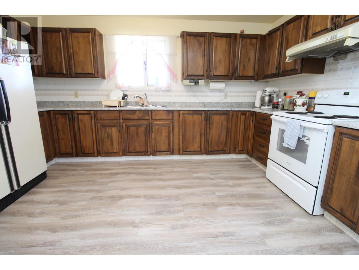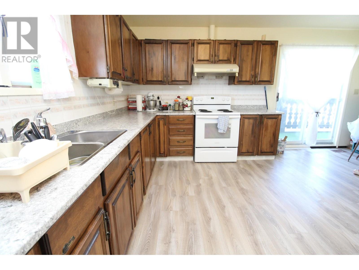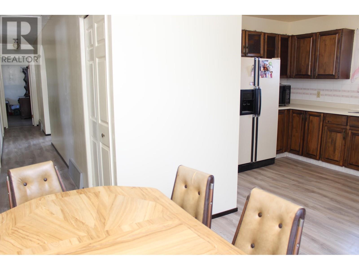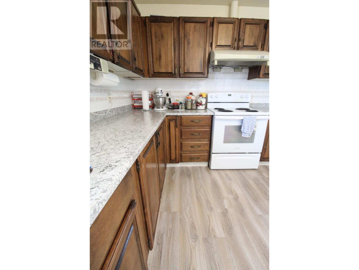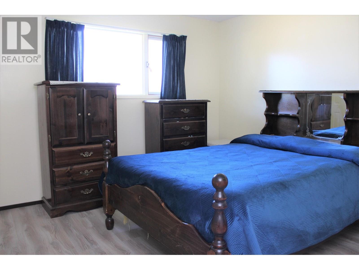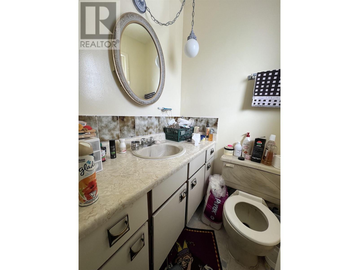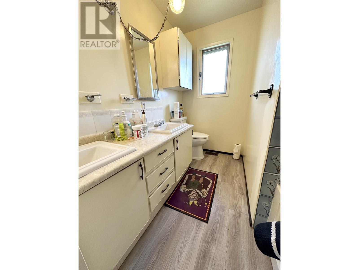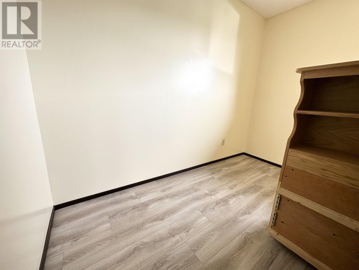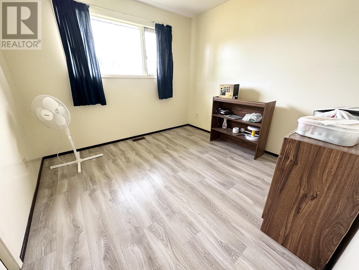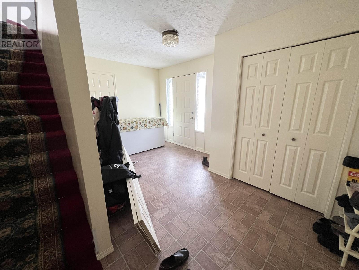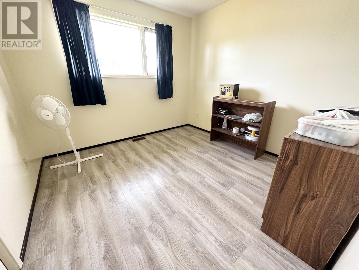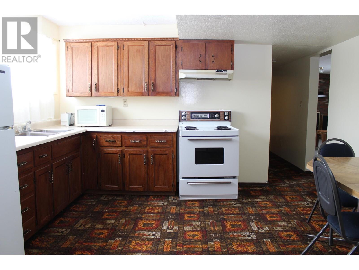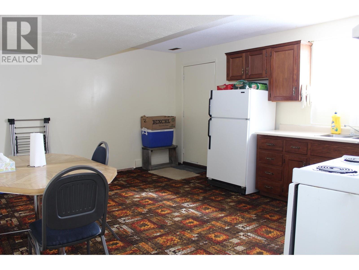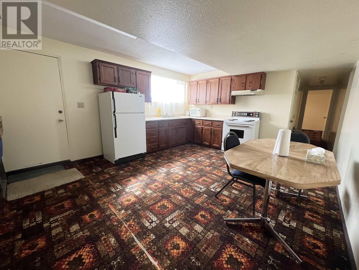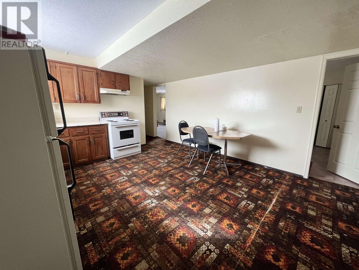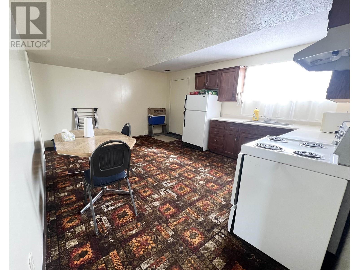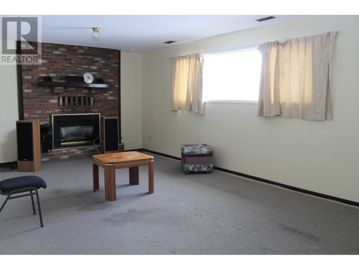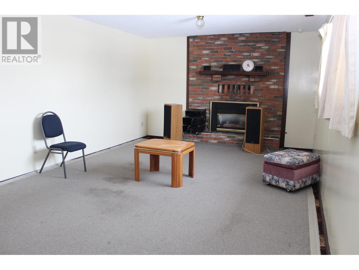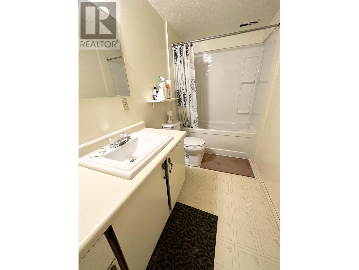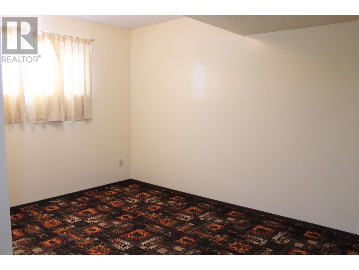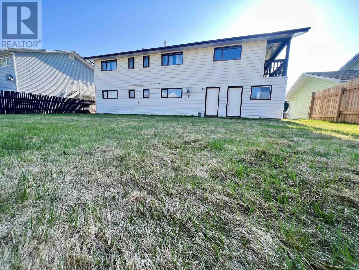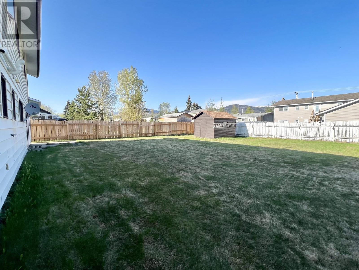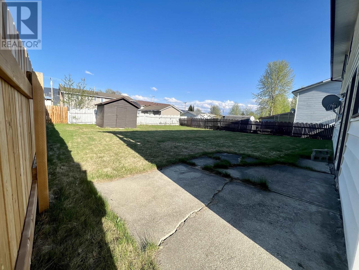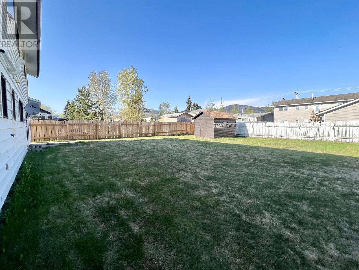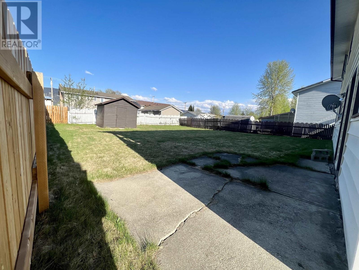15 Munro Crescent Mackenzie, British Columbia V0J 2C0
$220,000
* PREC - Personal Real Estate Corporation. Suite Deal! Large family home on great street with in-law suite & 26X11 single attached garage. Enter the lower level and greeted with large entry way & access to the in-law suite offering 1 bedroom, kitchen, family room with gas fireplace & 4 pcs bathroom. Upstairs w/ BRAND NEW FLOORING - features large living room with crown molding & wood burning fireplace, oak kitchen with plenty of cupboard & counter space, second eating area & access to front patio. 4 pc bathroom and 3 spacious bedrooms up, master having 2 piece ensuite. This property has a fabulous fenced backyard. This is a 1 owner home! Located close to elementary school, this home has lots to offer you & your family. 2X6 construction. Approximate ages: roof 2010 (40 yr shingles), furnace '19, hw tank '12. Great income potential! (id:31141)
Property Details
| MLS® Number | R2770169 |
| Property Type | Single Family |
Building
| Bathroom Total | 3 |
| Bedrooms Total | 4 |
| Basement Development | Finished |
| Basement Type | Unknown (finished) |
| Constructed Date | 1980 |
| Construction Style Attachment | Detached |
| Fireplace Present | Yes |
| Fireplace Total | 2 |
| Foundation Type | Concrete Perimeter |
| Heating Fuel | Natural Gas |
| Heating Type | Forced Air |
| Roof Material | Asphalt Shingle |
| Roof Style | Conventional |
| Stories Total | 2 |
| Size Interior | 2251 Sqft |
| Type | House |
| Utility Water | Municipal Water |
Parking
| Garage | 1 |
Land
| Acreage | No |
| Size Irregular | 7635 |
| Size Total | 7635 Sqft |
| Size Total Text | 7635 Sqft |
Rooms
| Level | Type | Length | Width | Dimensions |
|---|---|---|---|---|
| Above | Living Room | 20 ft | 14 ft ,5 in | 20 ft x 14 ft ,5 in |
| Above | Dining Room | 11 ft ,7 in | 9 ft ,1 in | 11 ft ,7 in x 9 ft ,1 in |
| Above | Kitchen | 14 ft ,1 in | 8 ft ,8 in | 14 ft ,1 in x 8 ft ,8 in |
| Above | Eating Area | 8 ft ,3 in | 7 ft ,1 in | 8 ft ,3 in x 7 ft ,1 in |
| Above | Primary Bedroom | 13 ft ,3 in | 10 ft ,6 in | 13 ft ,3 in x 10 ft ,6 in |
| Above | Bedroom 2 | 12 ft ,7 in | 9 ft ,6 in | 12 ft ,7 in x 9 ft ,6 in |
| Above | Bedroom 3 | 9 ft ,6 in | 9 ft ,6 in | 9 ft ,6 in x 9 ft ,6 in |
| Main Level | Foyer | 15 ft ,6 in | 8 ft ,8 in | 15 ft ,6 in x 8 ft ,8 in |
| Main Level | Kitchen | 16 ft ,4 in | 13 ft ,1 in | 16 ft ,4 in x 13 ft ,1 in |
| Main Level | Family Room | 22 ft ,9 in | 12 ft ,5 in | 22 ft ,9 in x 12 ft ,5 in |
| Main Level | Bedroom 4 | 13 ft ,2 in | 10 ft ,3 in | 13 ft ,2 in x 10 ft ,3 in |
https://www.realtor.ca/real-estate/25496256/15-munro-crescent-mackenzie
Interested?
Contact us for more information

