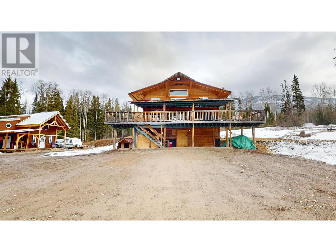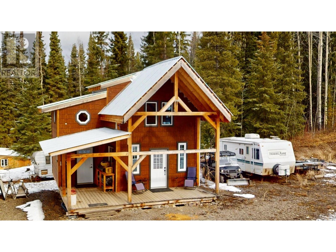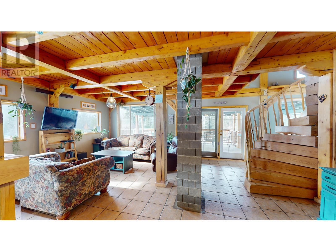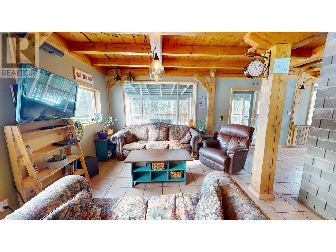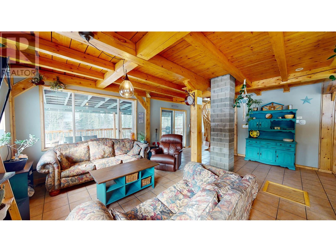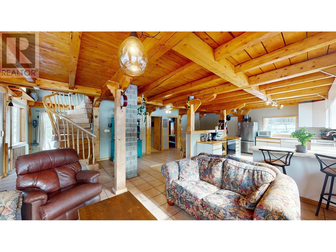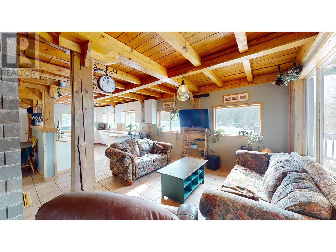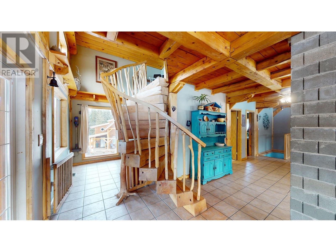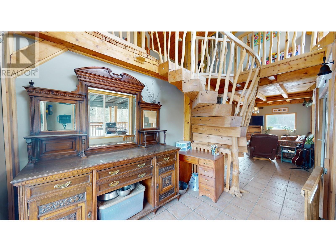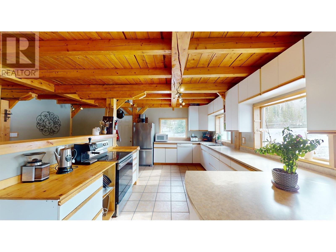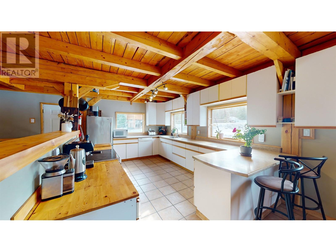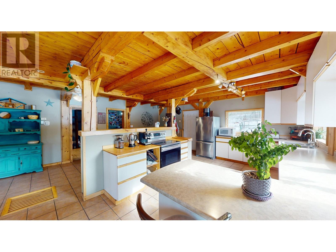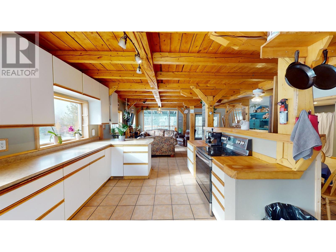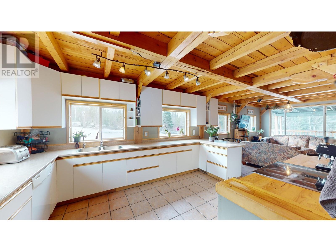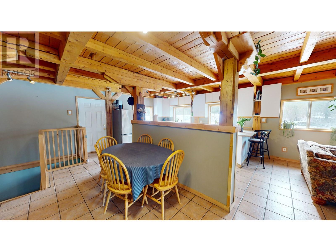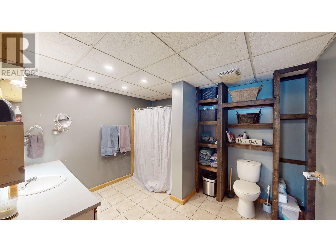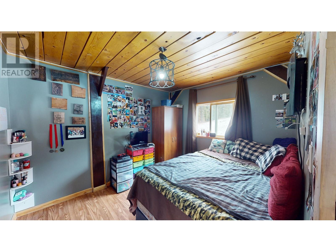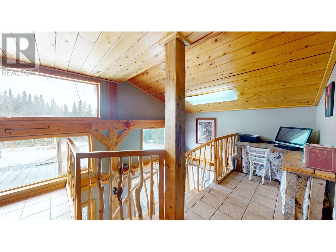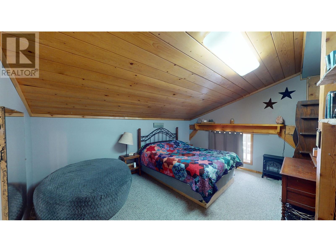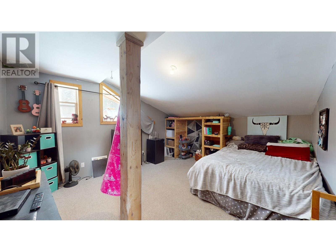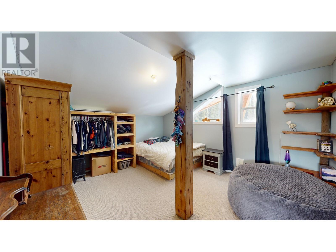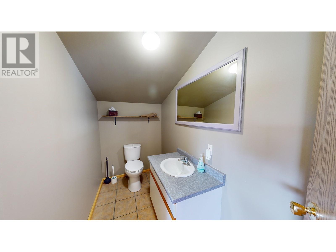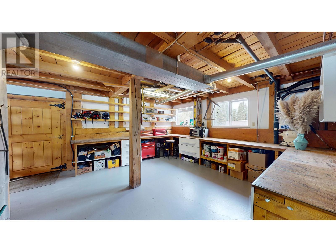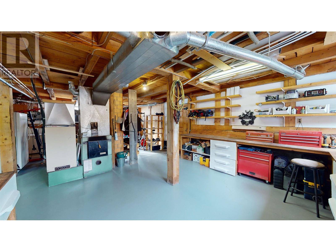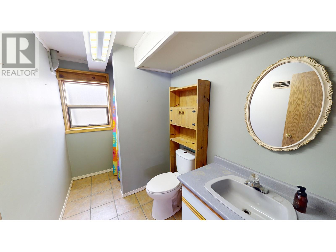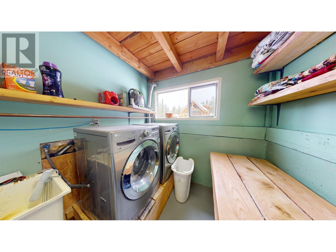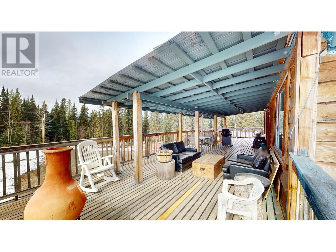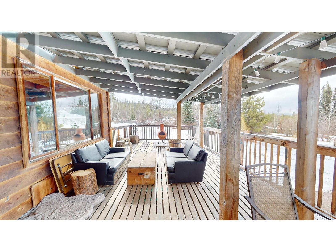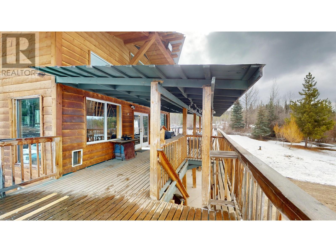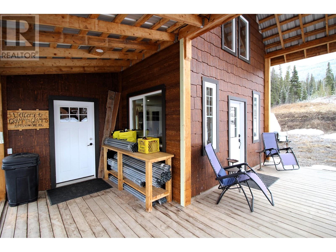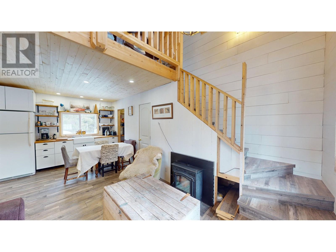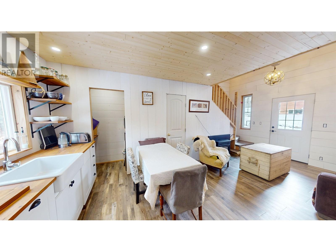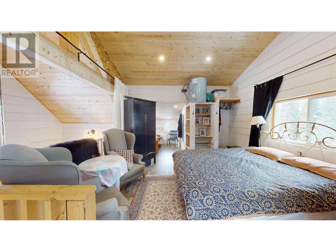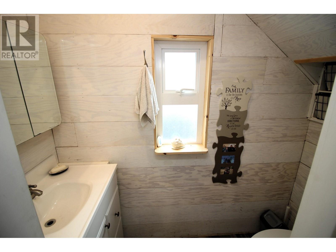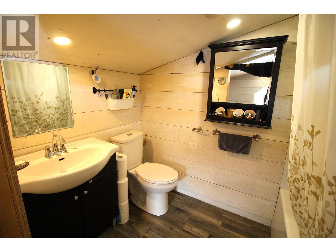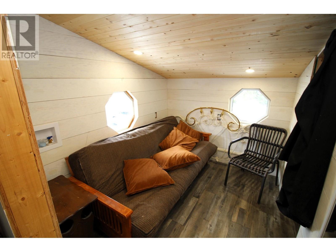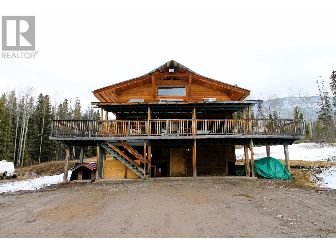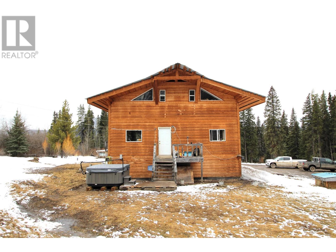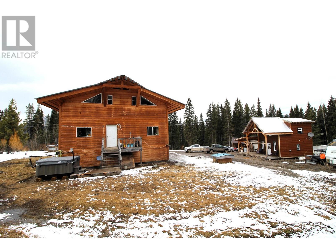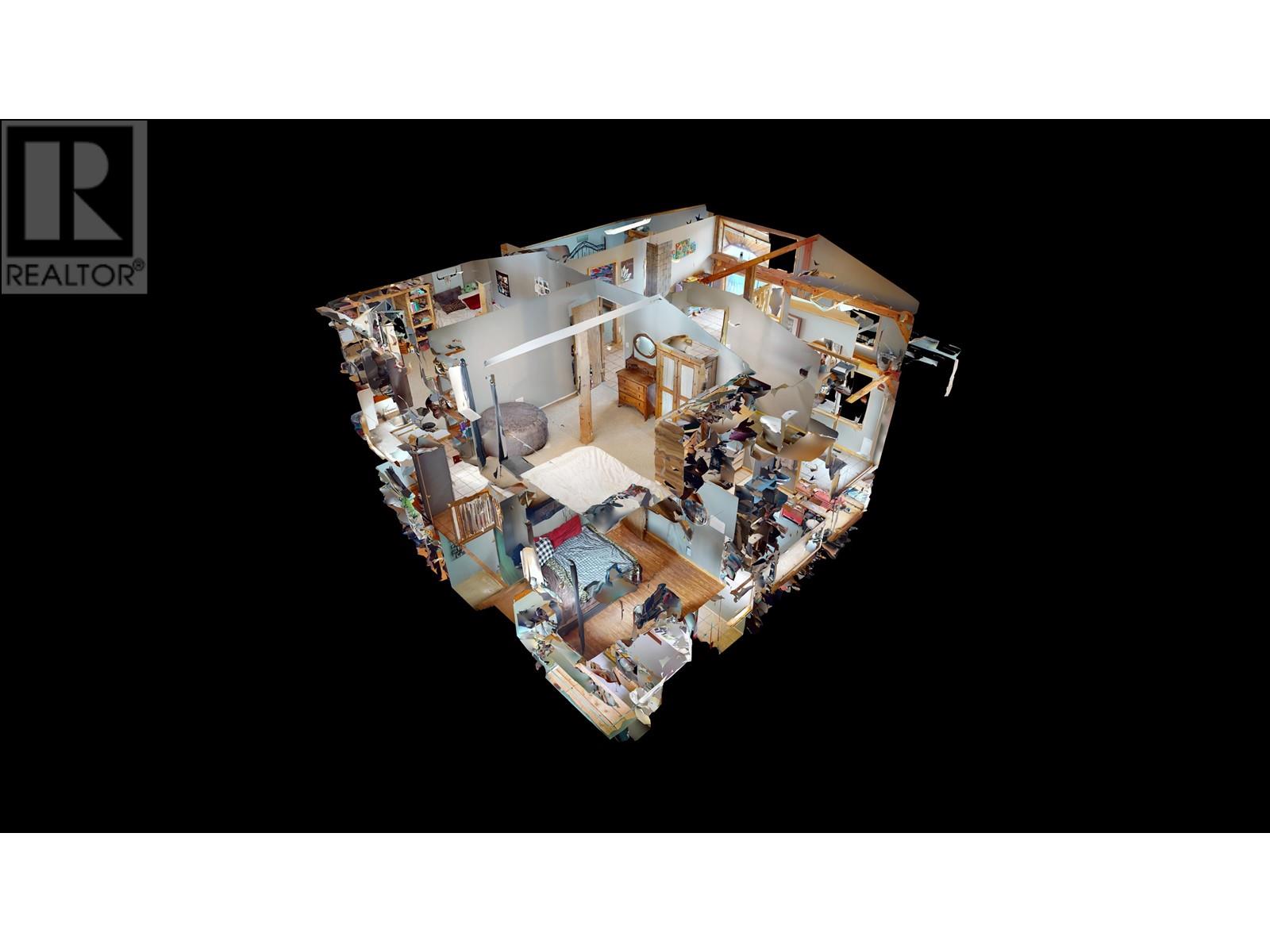16466 Baggerman Road Houston, British Columbia V0J 1Z1
$498,000
* PREC - Personal Real Estate Corporation. Tons of Character! 2001 Custom built 4-bedroom/2.5 bath family home PLUS super neat 1 bdrm/1.5 bath guest cabin on 5 acres approximately 20 minutes south of Houston! Huge covered sundeck with beautiful mountain views overlooks the yard & drive. 3 levels. Spacious covered daylight basement entry. Huge workshop in the bsmt with RSF wood & electric furnace. Main floor is open-concept living room/kitchen/dining area, & features beautiful post & beam work. Spacious country kitchen with lots of cabinets & tile floors. Bright living room with tons of windows. 1 bdrm on main floor, 3 bdrms upstairs, one bathroom on each level. Cozy den area on main. Upstairs bedrooms are huge, great loft/office area too. 200 amp service. Newer Drilled well. Lagoon. Storage shed lean-to, fenced garden area. (id:31141)
Property Details
| MLS® Number | R2864820 |
| Property Type | Single Family |
| View Type | View |
Building
| Bathroom Total | 3 |
| Bedrooms Total | 4 |
| Appliances | Washer, Dryer, Refrigerator, Stove, Dishwasher |
| Basement Development | Partially Finished |
| Basement Type | Unknown (partially Finished) |
| Constructed Date | 2001 |
| Construction Style Attachment | Detached |
| Fireplace Present | Yes |
| Fireplace Total | 1 |
| Foundation Type | Concrete Perimeter |
| Heating Fuel | Electric, Wood |
| Heating Type | Forced Air |
| Roof Material | Metal |
| Roof Style | Conventional |
| Stories Total | 3 |
| Size Interior | 2968 Sqft |
| Type | House |
| Utility Water | Drilled Well |
Parking
| Open |
Land
| Acreage | Yes |
| Size Irregular | 5 |
| Size Total | 5 Ac |
| Size Total Text | 5 Ac |
Rooms
| Level | Type | Length | Width | Dimensions |
|---|---|---|---|---|
| Above | Primary Bedroom | 14 ft ,8 in | 11 ft ,3 in | 14 ft ,8 in x 11 ft ,3 in |
| Above | Bedroom 3 | 12 ft ,1 in | 15 ft | 12 ft ,1 in x 15 ft |
| Above | Bedroom 4 | 13 ft | 15 ft ,2 in | 13 ft x 15 ft ,2 in |
| Above | Office | 7 ft ,6 in | 5 ft | 7 ft ,6 in x 5 ft |
| Above | Den | 8 ft | 6 ft | 8 ft x 6 ft |
| Lower Level | Laundry Room | 9 ft ,8 in | 7 ft ,9 in | 9 ft ,8 in x 7 ft ,9 in |
| Lower Level | Workshop | 15 ft | 16 ft | 15 ft x 16 ft |
| Lower Level | Storage | 12 ft | 18 ft | 12 ft x 18 ft |
| Main Level | Living Room | 8 ft | 14 ft | 8 ft x 14 ft |
| Main Level | Kitchen | 15 ft ,6 in | 11 ft ,6 in | 15 ft ,6 in x 11 ft ,6 in |
| Main Level | Eating Area | 8 ft | 11 ft ,6 in | 8 ft x 11 ft ,6 in |
| Main Level | Bedroom 2 | 9 ft ,5 in | 10 ft ,1 in | 9 ft ,5 in x 10 ft ,1 in |
| Main Level | Den | 10 ft | 8 ft | 10 ft x 8 ft |
https://www.realtor.ca/real-estate/26695246/16466-baggerman-road-houston
Interested?
Contact us for more information

