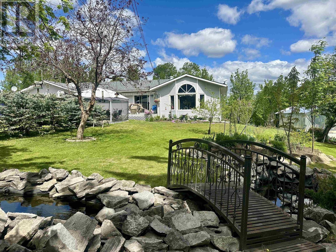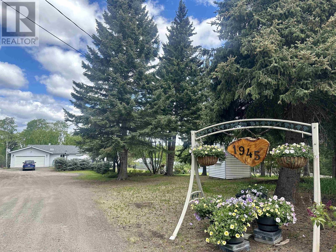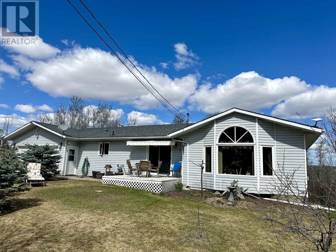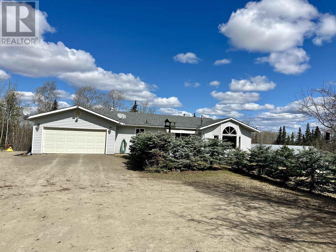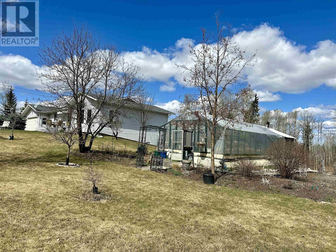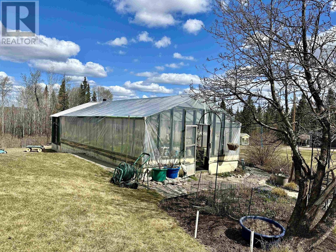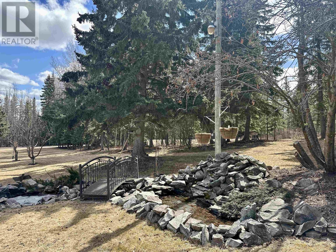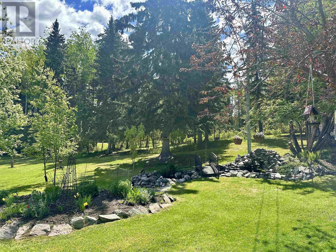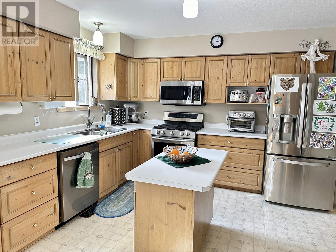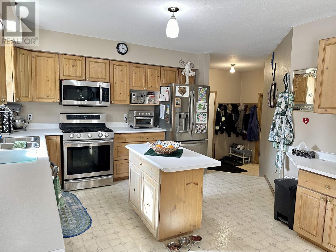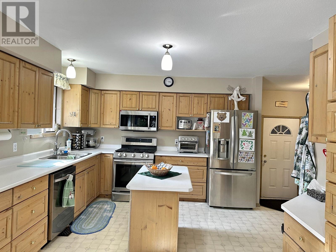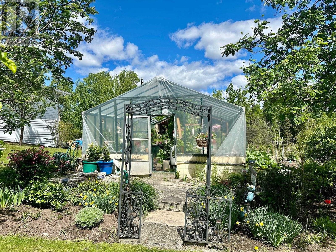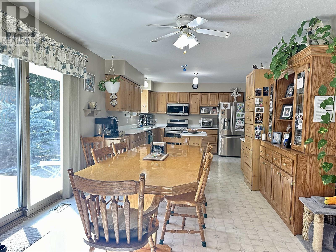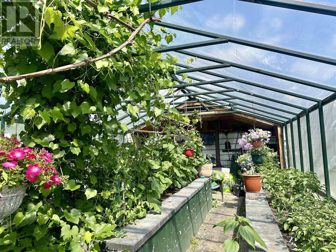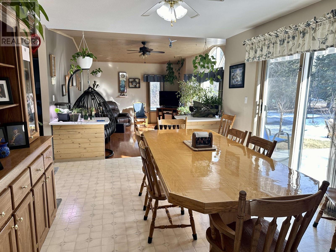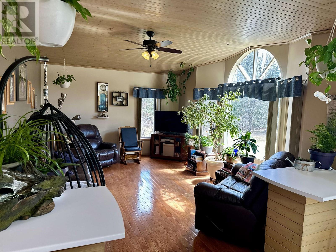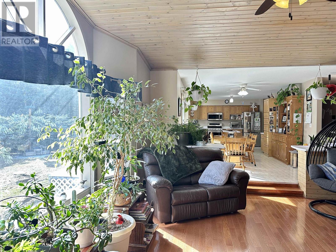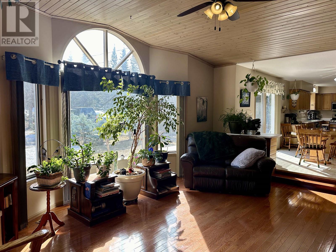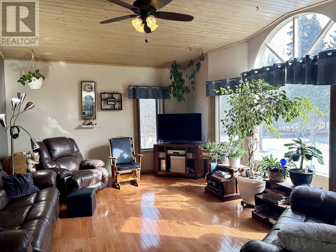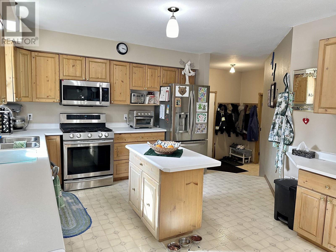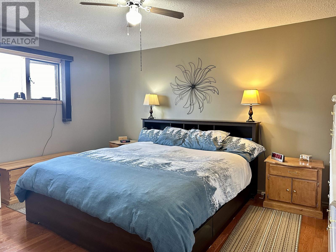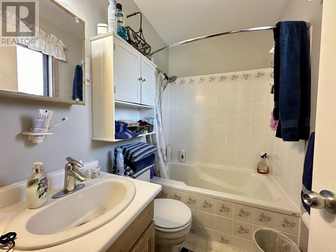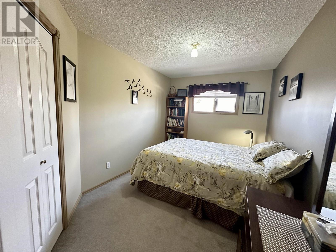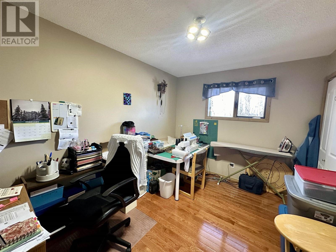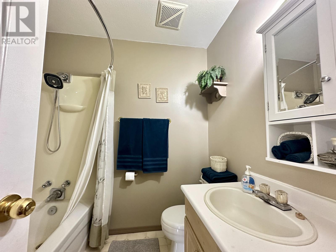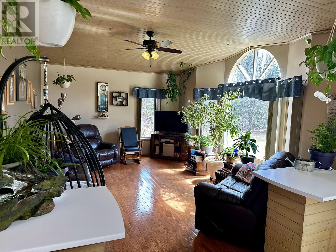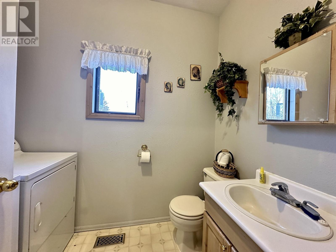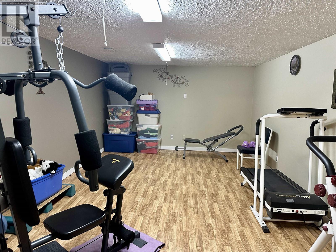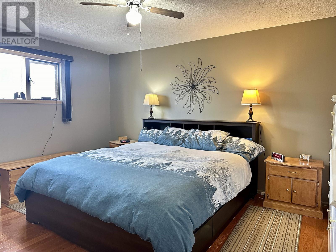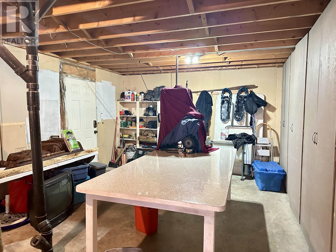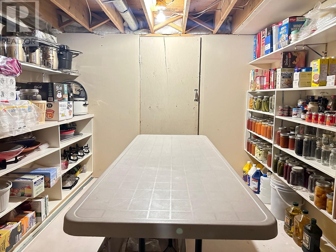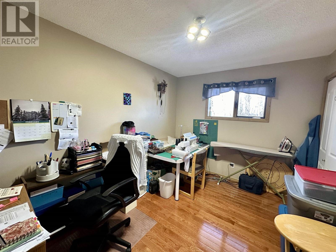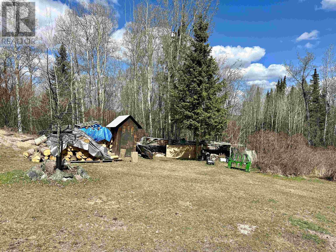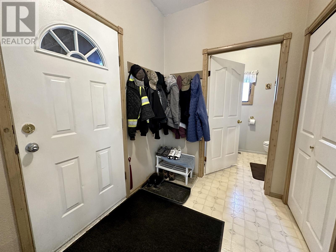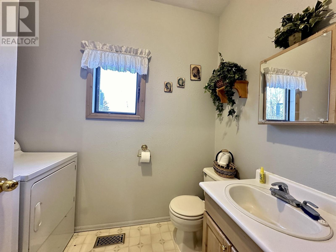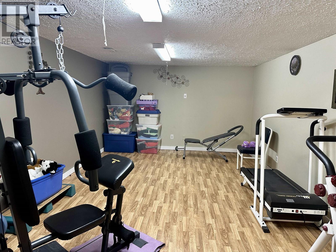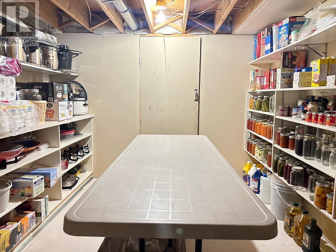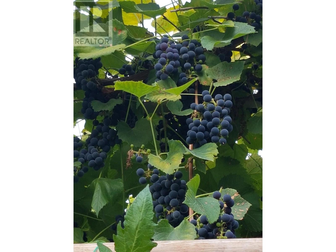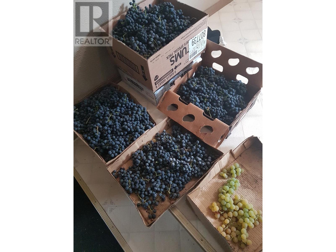1945 Markay Drive Vanderhoof, British Columbia V0J 3A0
$499,000
Wonderful family home on 5 acres located just a few minutes from downtown. This 3 bedroom, 2.5 bathroom home has an open concept and a spacious kitchen that boasts plenty of cabinets and counter space and a gas stove. Patio doors lead from the dining room onto the South facing sundeck that overlooks the beautifully landscaped yard. The large living room features vaulted ceilings and a cathedral window that lets in plenty of natural light. Other great features include hardwood flooring, a two-stage cold room, and a full basement with a separate entry. The 18X40 greenhouse produces grapes and plenty of fruits and vegetables! There are 2 garden areas and several fruit and berry trees, as well as a pond with a bridge and rock garden path, a double garage, and lots of room for parking. (id:31141)
Property Details
| MLS® Number | R2862098 |
| Property Type | Single Family |
| Storage Type | Storage |
Building
| Bathroom Total | 3 |
| Bedrooms Total | 3 |
| Appliances | Washer, Dryer, Refrigerator, Stove, Dishwasher |
| Basement Development | Partially Finished |
| Basement Type | Full (partially Finished) |
| Constructed Date | 1992 |
| Construction Style Attachment | Detached |
| Foundation Type | Wood |
| Heating Fuel | Natural Gas |
| Heating Type | Forced Air |
| Roof Material | Asphalt Shingle |
| Roof Style | Conventional |
| Stories Total | 2 |
| Size Interior | 1688 Sqft |
| Type | House |
| Utility Water | Drilled Well |
Parking
| Garage | 2 |
Land
| Acreage | Yes |
| Size Irregular | 5 |
| Size Total | 5 Ac |
| Size Total Text | 5 Ac |
Rooms
| Level | Type | Length | Width | Dimensions |
|---|---|---|---|---|
| Basement | Storage | 11 ft ,1 in | 19 ft | 11 ft ,1 in x 19 ft |
| Basement | Cold Room | 9 ft ,1 in | 10 ft ,1 in | 9 ft ,1 in x 10 ft ,1 in |
| Basement | Utility Room | 16 ft ,5 in | 38 ft ,4 in | 16 ft ,5 in x 38 ft ,4 in |
| Basement | Other | 11 ft ,2 in | 26 ft | 11 ft ,2 in x 26 ft |
| Main Level | Kitchen | 11 ft ,6 in | 12 ft | 11 ft ,6 in x 12 ft |
| Main Level | Living Room | 13 ft ,5 in | 18 ft ,6 in | 13 ft ,5 in x 18 ft ,6 in |
| Main Level | Dining Room | 11 ft ,6 in | 14 ft | 11 ft ,6 in x 14 ft |
| Main Level | Foyer | 6 ft ,2 in | 8 ft ,8 in | 6 ft ,2 in x 8 ft ,8 in |
| Main Level | Primary Bedroom | 11 ft ,1 in | 15 ft ,3 in | 11 ft ,1 in x 15 ft ,3 in |
| Main Level | Bedroom 2 | 9 ft ,1 in | 11 ft ,9 in | 9 ft ,1 in x 11 ft ,9 in |
| Main Level | Bedroom 3 | 8 ft ,1 in | 10 ft | 8 ft ,1 in x 10 ft |
https://www.realtor.ca/real-estate/26657883/1945-markay-drive-vanderhoof
Interested?
Contact us for more information

