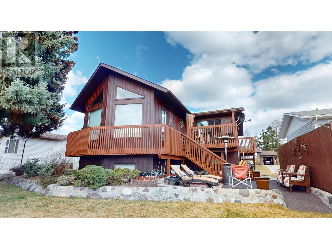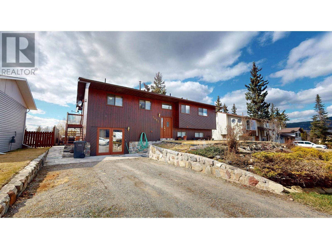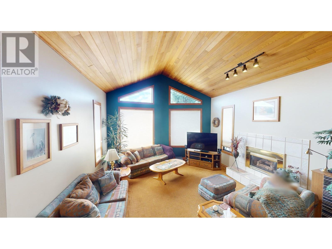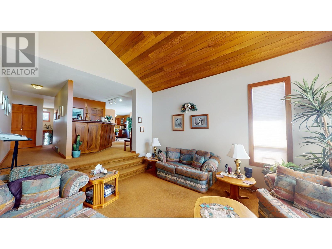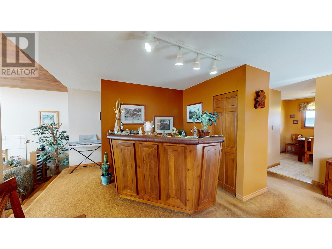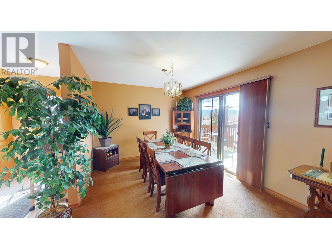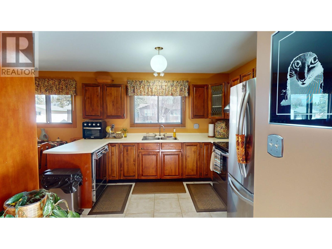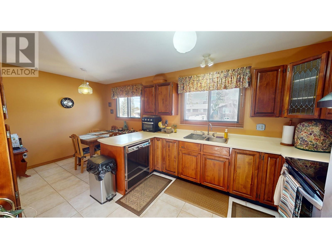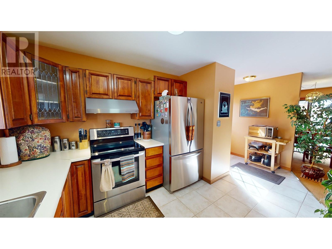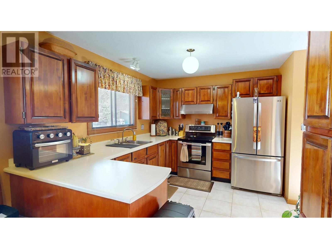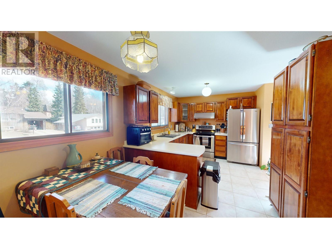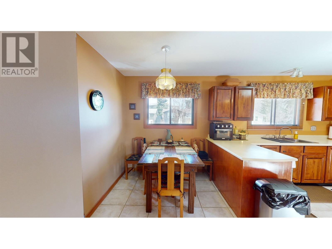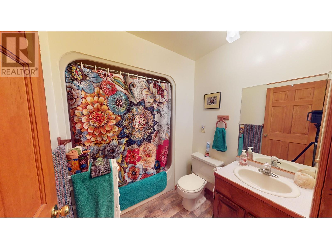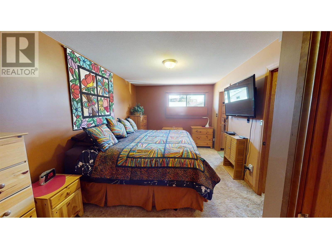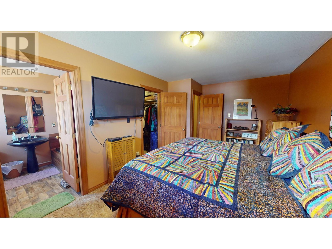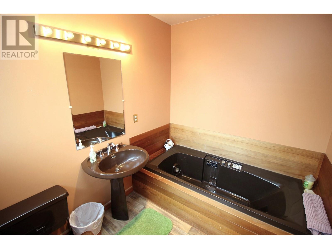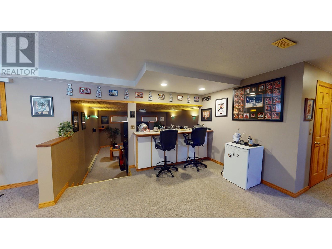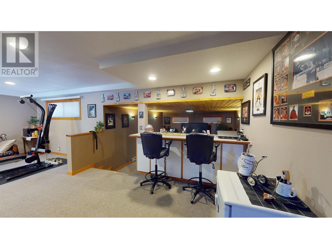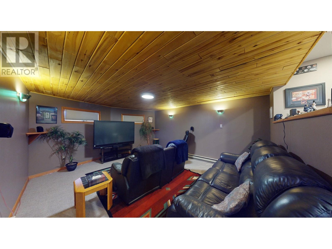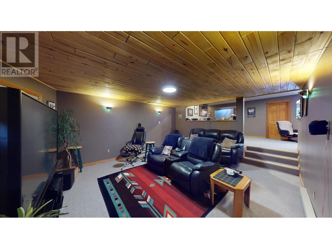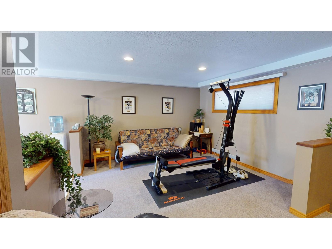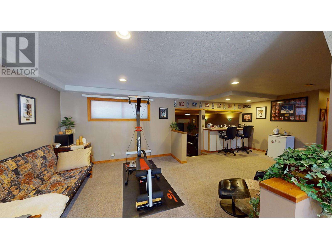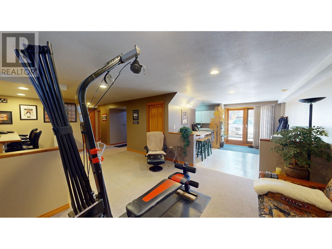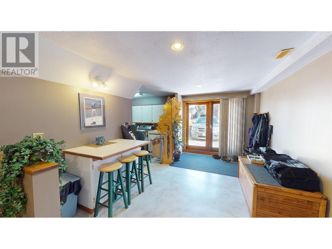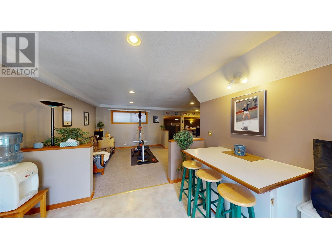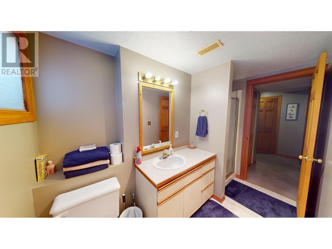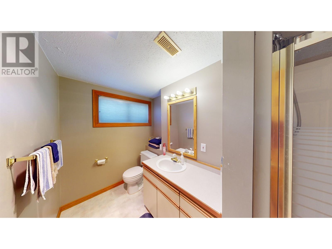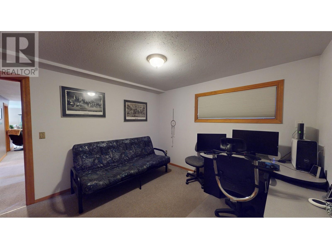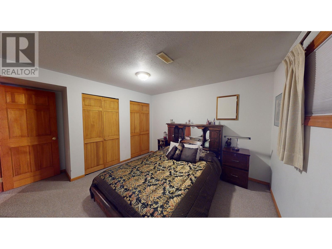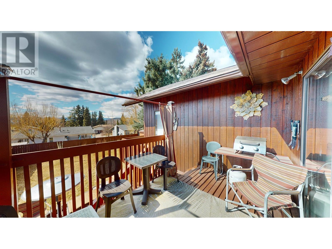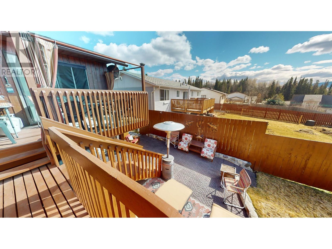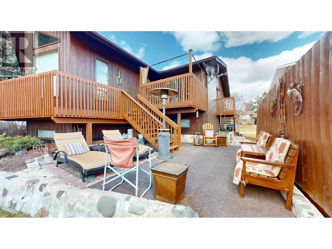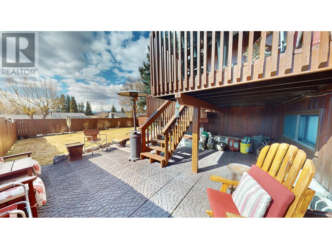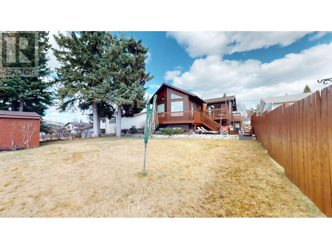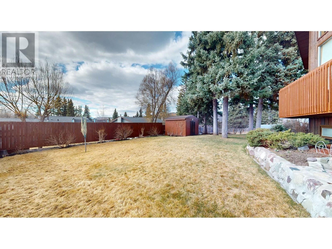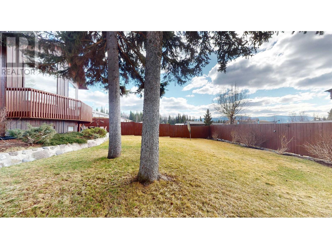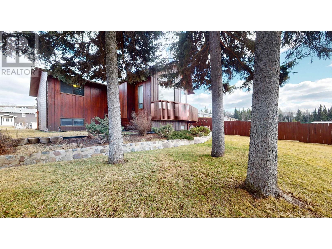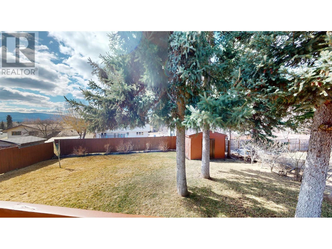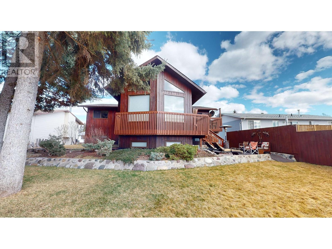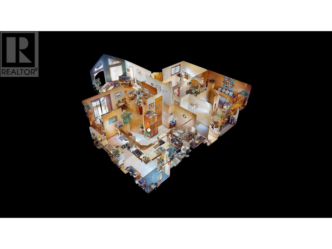1975 Sullivan Way Houston, British Columbia V0J 1Z0
$399,900
* PREC - Personal Real Estate Corporation. A Must See! Meticulous care & maintenance of this home is evident throughout this 4 bdrm/3 bath family home. There are so many great features starting with the super convenient, spacious everyday ground level entrance. This lower level doesn't feel like a basement, it features super cool home theatre, bar counter/stool area, home gym space, laundry, 2 bdrms & 3 pc bath. Above, we have a spacious livingroom w/ high vaulted ceilings, bright kitchen w/ eating area, formal dining room w/ patio door to wrap-around sundeck/lower patio, & classic style wet bar making this space great for entertaining! 2 bdrms up/ large primary bdrm w/ 3 pc ensuite/walk-in closet. Beautifully landscaped front & backyard w/ retaining rock wall features, numerous trees/shrubs, & private upper & lower patio area. (id:31141)
Property Details
| MLS® Number | R2871997 |
| Property Type | Single Family |
| View Type | Mountain View |
Building
| Bathroom Total | 3 |
| Bedrooms Total | 4 |
| Amenities | Fireplace(s) |
| Appliances | Washer, Dryer, Refrigerator, Stove, Dishwasher |
| Architectural Style | Basement Entry |
| Basement Development | Finished |
| Basement Type | Unknown (finished) |
| Constructed Date | 1981 |
| Construction Style Attachment | Detached |
| Fireplace Present | Yes |
| Fireplace Total | 1 |
| Fixture | Drapes/window Coverings |
| Foundation Type | Wood |
| Heating Fuel | Natural Gas |
| Heating Type | Forced Air |
| Roof Material | Fiberglass |
| Roof Style | Conventional |
| Stories Total | 2 |
| Size Interior | 3020 Sqft |
| Type | House |
| Utility Water | Municipal Water |
Parking
| Open |
Land
| Acreage | No |
| Size Irregular | 7632 |
| Size Total | 7632 Sqft |
| Size Total Text | 7632 Sqft |
Rooms
| Level | Type | Length | Width | Dimensions |
|---|---|---|---|---|
| Basement | Bedroom 3 | 11 ft ,2 in | 10 ft ,2 in | 11 ft ,2 in x 10 ft ,2 in |
| Basement | Bedroom 4 | 11 ft ,2 in | 11 ft ,5 in | 11 ft ,2 in x 11 ft ,5 in |
| Basement | Media | 16 ft | 14 ft ,1 in | 16 ft x 14 ft ,1 in |
| Basement | Recreational, Games Room | 24 ft | 12 ft ,4 in | 24 ft x 12 ft ,4 in |
| Basement | Foyer | 13 ft ,1 in | 11 ft ,4 in | 13 ft ,1 in x 11 ft ,4 in |
| Basement | Laundry Room | 9 ft | 6 ft ,8 in | 9 ft x 6 ft ,8 in |
| Basement | Storage | 7 ft ,8 in | 6 ft ,4 in | 7 ft ,8 in x 6 ft ,4 in |
| Main Level | Living Room | 15 ft ,4 in | 16 ft | 15 ft ,4 in x 16 ft |
| Main Level | Kitchen | 11 ft ,1 in | 10 ft ,6 in | 11 ft ,1 in x 10 ft ,6 in |
| Main Level | Eating Area | 6 ft ,1 in | 8 ft | 6 ft ,1 in x 8 ft |
| Main Level | Dining Room | 11 ft | 10 ft ,4 in | 11 ft x 10 ft ,4 in |
| Main Level | Primary Bedroom | 17 ft | 10 ft ,3 in | 17 ft x 10 ft ,3 in |
| Main Level | Bedroom 2 | 12 ft | 11 ft ,5 in | 12 ft x 11 ft ,5 in |
https://www.realtor.ca/real-estate/26766620/1975-sullivan-way-houston
Interested?
Contact us for more information

