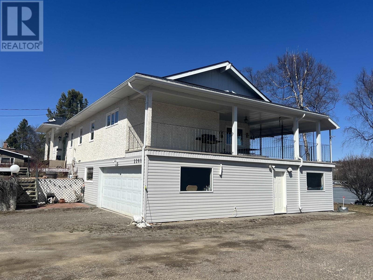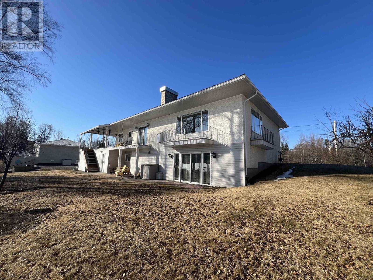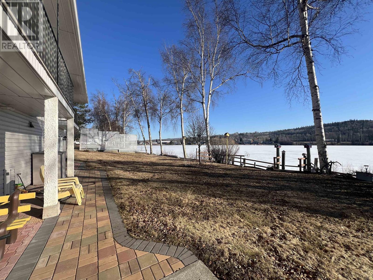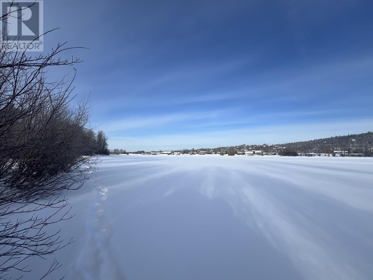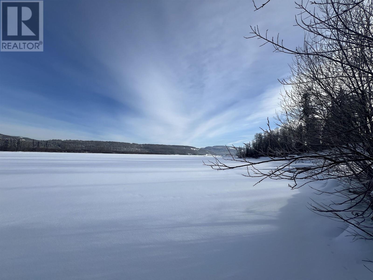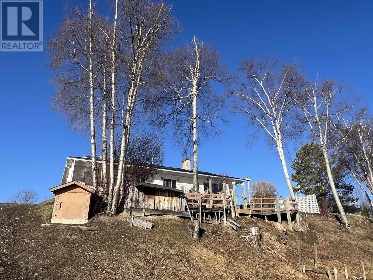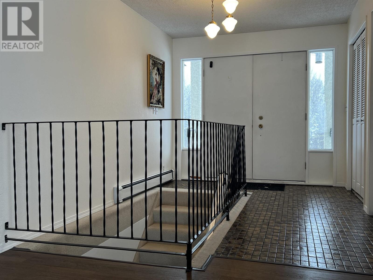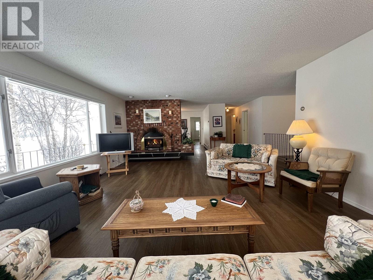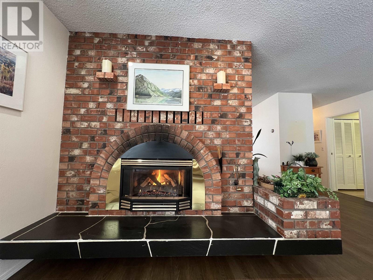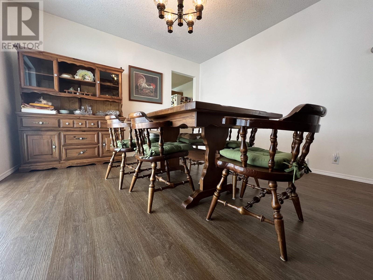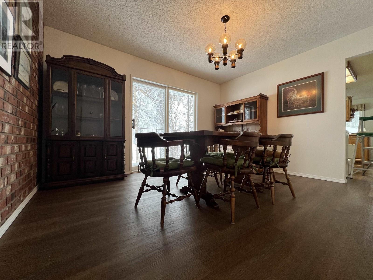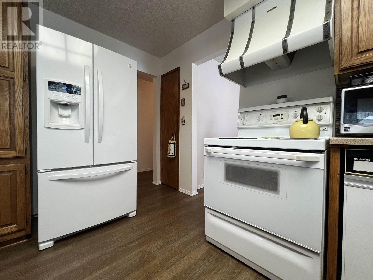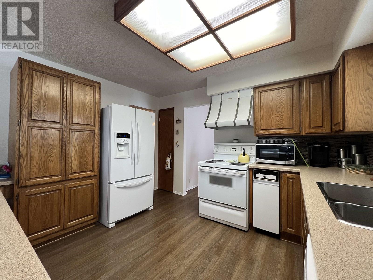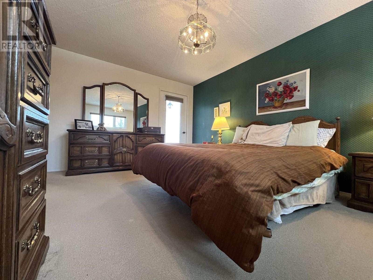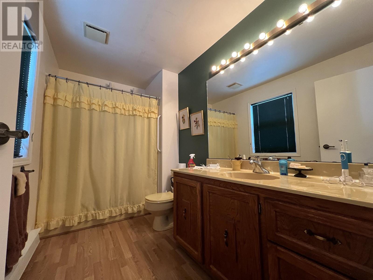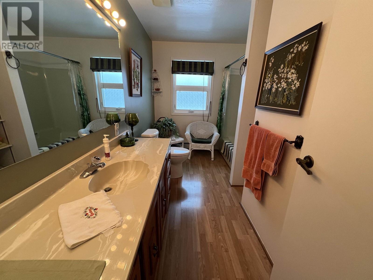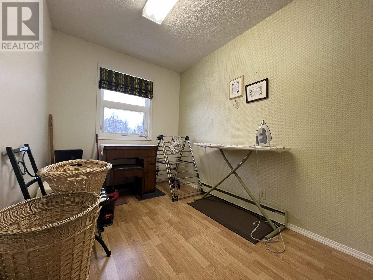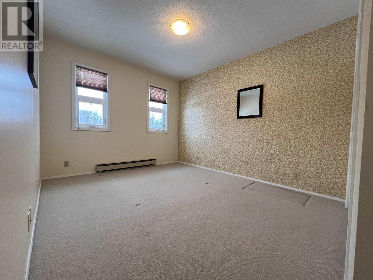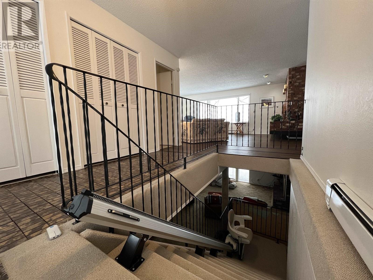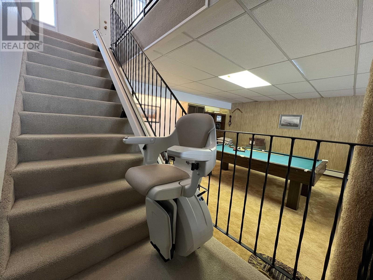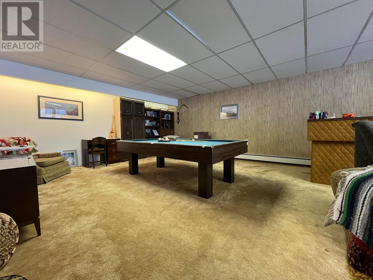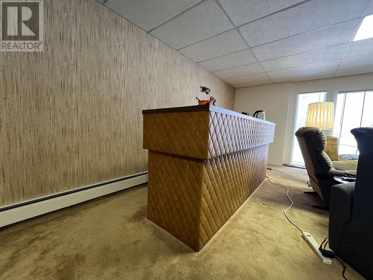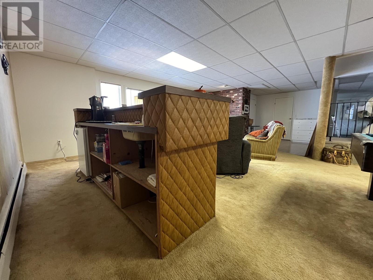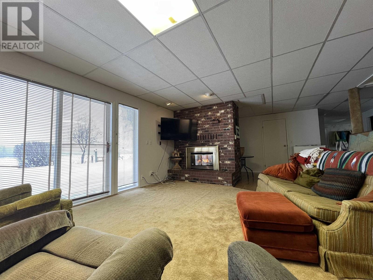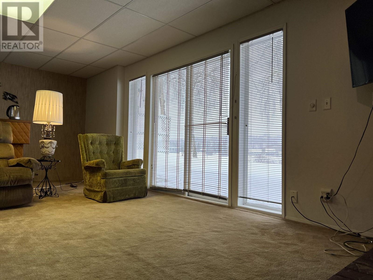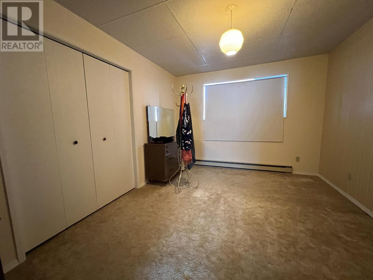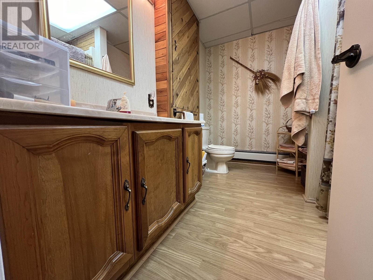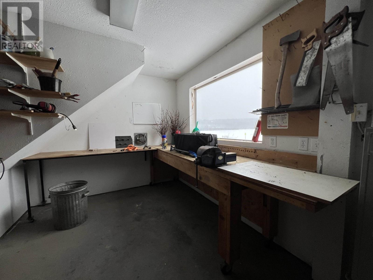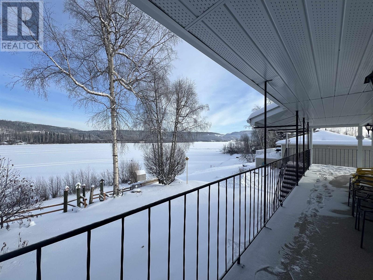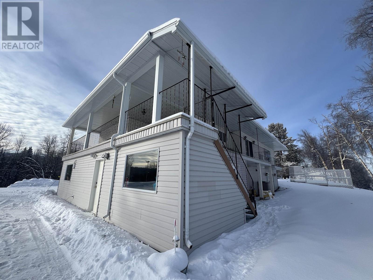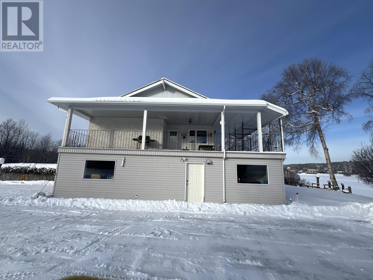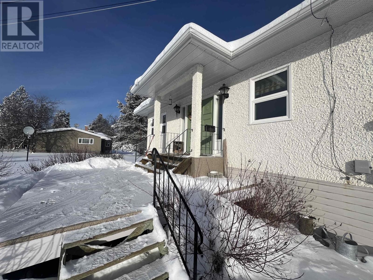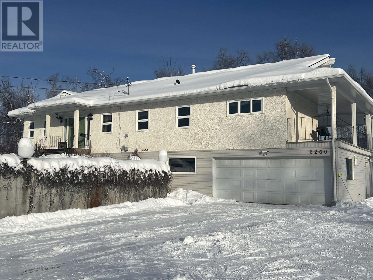2260 Gerow Island Burns Lake, British Columbia V0J 1E2
$579,000
* PREC - Personal Real Estate Corporation. Executive style home on lakeshore property located on highly coveted Gerow Island south of Burns Lake. Beautifully landscaped .51 acre with established greenery, offering excellent moorage for boat or seaplane. Large covered deck with custom wrought iron railings inside and out. Over 3300 sq ft of finished living space on two floors boasting 3 to 4 bedrooms, 3 bathrooms, huge living room with epic lake views from every window. Fireplace on each floor. Family room in basement designed for entertaining and family functions. Outside ground level basement entry accessing your back yard year round recreational retreat. Exceptionally well built and maintained with many custom features. This one owner home is a rare find and worthy of your consideration. (id:31141)
Property Details
| MLS® Number | R2843670 |
| Property Type | Single Family |
| View Type | Lake View |
| Water Front Type | Waterfront |
Building
| Bathroom Total | 3 |
| Bedrooms Total | 4 |
| Appliances | Washer, Dryer, Refrigerator, Stove, Dishwasher |
| Basement Development | Finished |
| Basement Type | Unknown (finished) |
| Constructed Date | 1979 |
| Construction Style Attachment | Detached |
| Fireplace Present | Yes |
| Fireplace Total | 2 |
| Foundation Type | Concrete Perimeter |
| Heating Fuel | Electric |
| Heating Type | Radiant/infra-red Heat |
| Roof Material | Metal |
| Roof Style | Conventional |
| Stories Total | 2 |
| Size Interior | 3358 Sqft |
| Type | House |
| Utility Water | Drilled Well |
Parking
| Garage | 2 |
Land
| Acreage | No |
| Size Irregular | 0.51 |
| Size Total | 0.51 Ac |
| Size Total Text | 0.51 Ac |
Rooms
| Level | Type | Length | Width | Dimensions |
|---|---|---|---|---|
| Basement | Recreational, Games Room | 29 ft ,8 in | 16 ft ,6 in | 29 ft ,8 in x 16 ft ,6 in |
| Basement | Recreational, Games Room | 12 ft ,7 in | 14 ft | 12 ft ,7 in x 14 ft |
| Basement | Utility Room | 5 ft | 12 ft ,8 in | 5 ft x 12 ft ,8 in |
| Basement | Utility Room | 5 ft | 8 ft ,3 in | 5 ft x 8 ft ,3 in |
| Basement | Utility Room | 10 ft | 12 ft ,7 in | 10 ft x 12 ft ,7 in |
| Basement | Cold Room | 3 ft ,3 in | 7 ft ,5 in | 3 ft ,3 in x 7 ft ,5 in |
| Basement | Bedroom 4 | 13 ft ,2 in | 10 ft ,6 in | 13 ft ,2 in x 10 ft ,6 in |
| Basement | Other | 13 ft ,9 in | 9 ft ,7 in | 13 ft ,9 in x 9 ft ,7 in |
| Main Level | Bedroom 2 | 12 ft ,5 in | 10 ft ,5 in | 12 ft ,5 in x 10 ft ,5 in |
| Main Level | Foyer | 12 ft ,5 in | 9 ft ,4 in | 12 ft ,5 in x 9 ft ,4 in |
| Main Level | Bedroom 3 | 12 ft ,5 in | 7 ft ,4 in | 12 ft ,5 in x 7 ft ,4 in |
| Main Level | Living Room | 16 ft ,5 in | 23 ft ,4 in | 16 ft ,5 in x 23 ft ,4 in |
| Main Level | Dining Room | 12 ft ,4 in | 12 ft ,4 in | 12 ft ,4 in x 12 ft ,4 in |
| Main Level | Kitchen | 12 ft ,4 in | 10 ft | 12 ft ,4 in x 10 ft |
| Main Level | Dining Nook | 12 ft ,4 in | 8 ft | 12 ft ,4 in x 8 ft |
| Main Level | Primary Bedroom | 12 ft ,5 in | 16 ft ,1 in | 12 ft ,5 in x 16 ft ,1 in |
https://www.realtor.ca/real-estate/26440716/2260-gerow-island-burns-lake
Interested?
Contact us for more information


