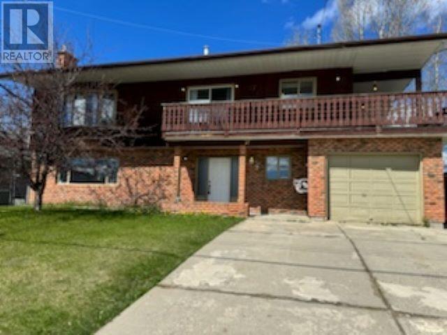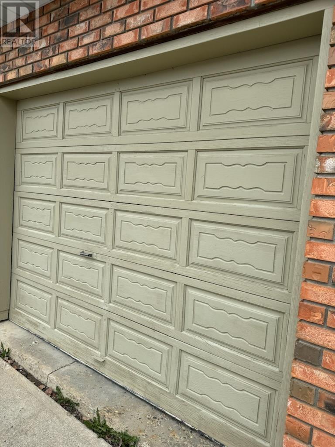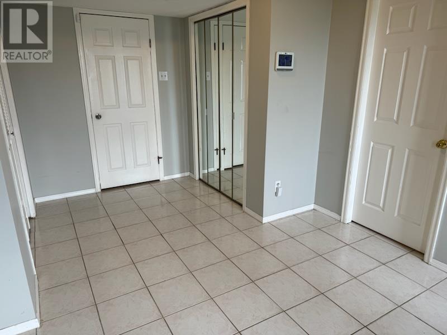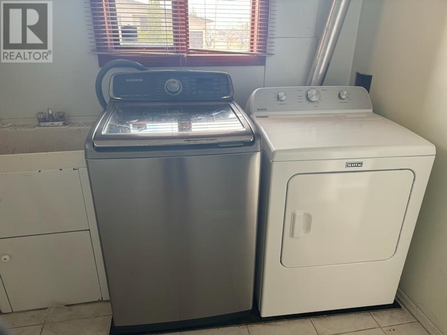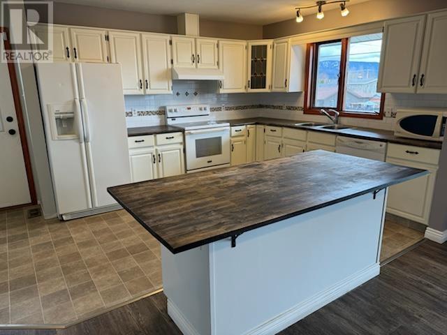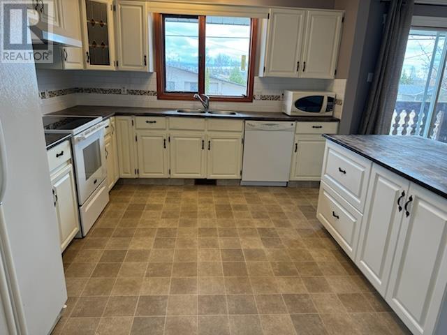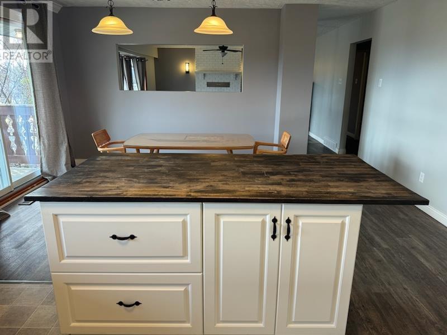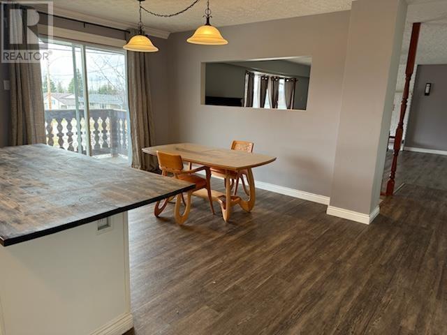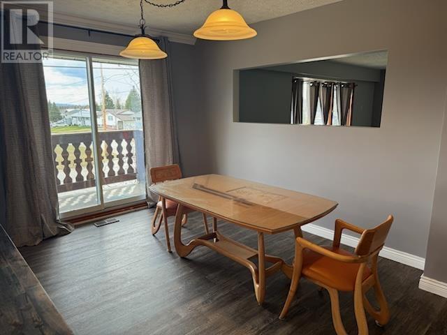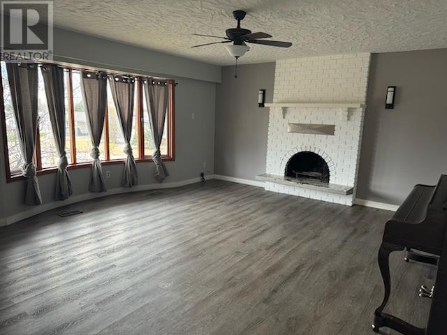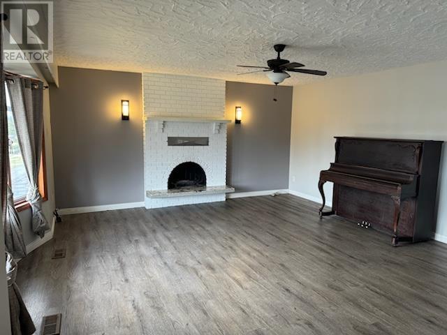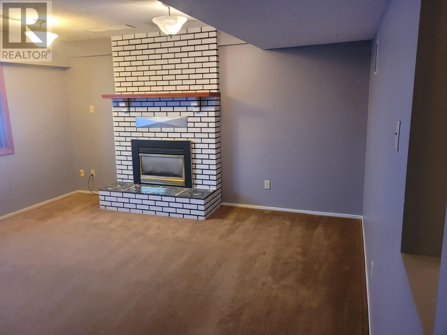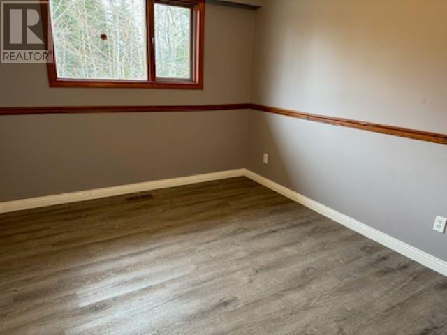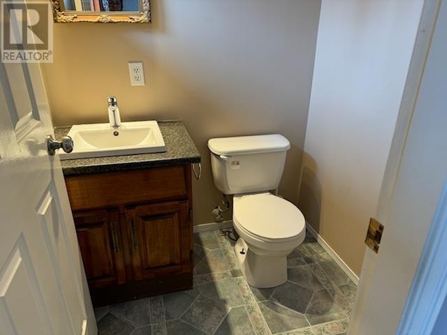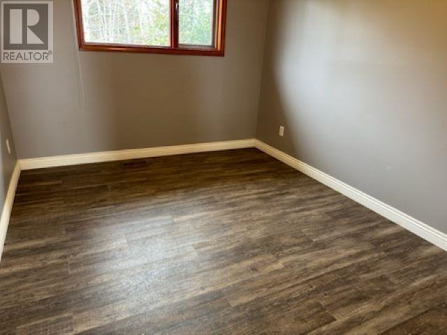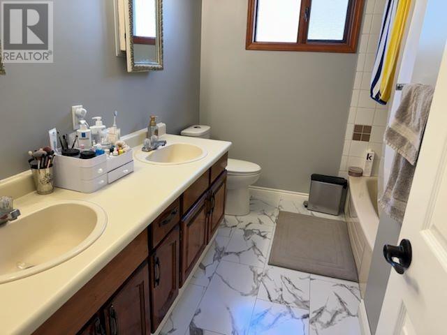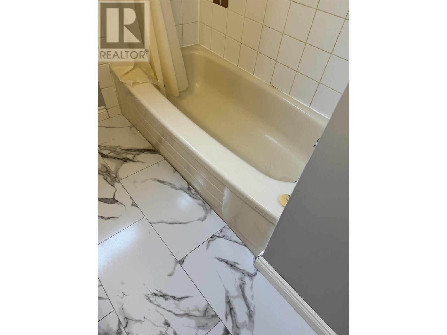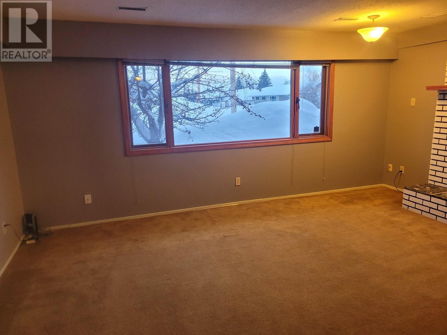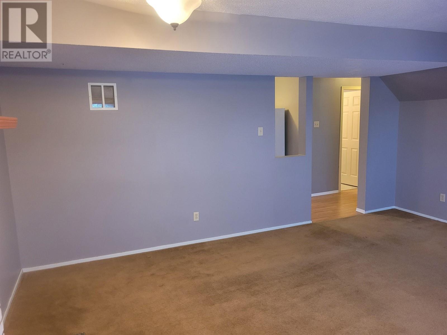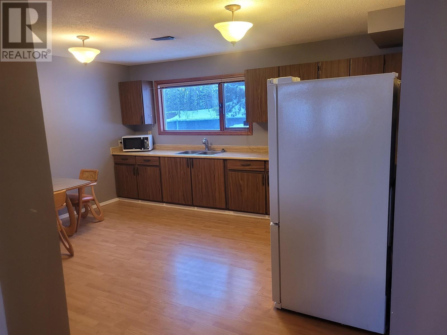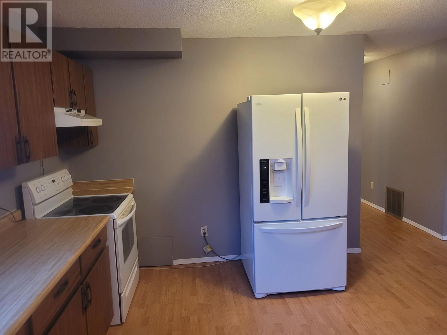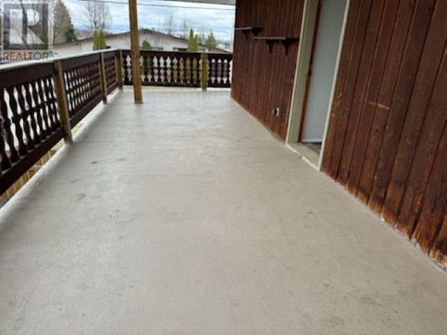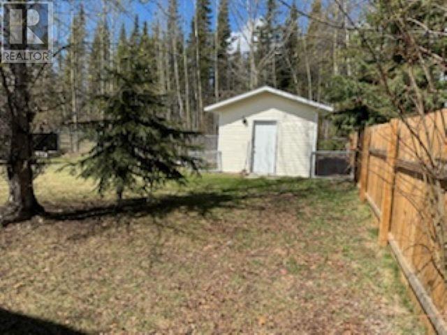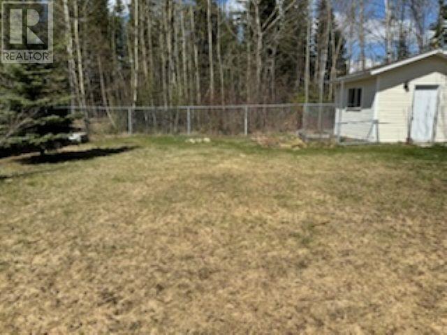27 Mcintyre Drive Mackenzie, British Columbia V0J 2C0
$289,000
Lovely updated ground level entry home on fenced greenspace lot has much to offer. Main upper floor with large entry, updated kitchen with island open to eating/dining area. Large living room with gas fireplace. Primary with ensuite bath, two more bedrooms and full bath. Updated flooring. Wrap around deck access and access to yard. Large foyer entrance . Down features a full suite, kitchen , large living room with gas fireplace, 2 more bedrooms, full bath, separate entrance via side door. ( shared laundry from two separate doors. Live in and rant out half or rent out up and down. Roof 2014/htw OB/copper wiring, furnace 04. Basement suite currently rented for $1095.00 with utilities. Main has consistently rented for $1395 w/ utilities. Great investment opportunity. All appliances included. (id:31141)
Property Details
| MLS® Number | R2876180 |
| Property Type | Single Family |
| Storage Type | Storage |
Building
| Bathroom Total | 3 |
| Bedrooms Total | 5 |
| Appliances | Washer, Dryer, Refrigerator, Stove, Dishwasher |
| Architectural Style | Split Level Entry |
| Basement Type | Full |
| Constructed Date | 1980 |
| Construction Style Attachment | Detached |
| Fire Protection | Security System |
| Fireplace Present | Yes |
| Fireplace Total | 2 |
| Foundation Type | Concrete Perimeter |
| Heating Fuel | Natural Gas |
| Heating Type | Forced Air |
| Roof Material | Asphalt Shingle |
| Roof Style | Conventional |
| Stories Total | 2 |
| Size Interior | 2512 Sqft |
| Type | House |
| Utility Water | Municipal Water |
Parking
| Carport | |
| Garage | 1 |
Land
| Acreage | No |
| Size Irregular | 7200 |
| Size Total | 7200 Sqft |
| Size Total Text | 7200 Sqft |
Rooms
| Level | Type | Length | Width | Dimensions |
|---|---|---|---|---|
| Basement | Bedroom 2 | 10 ft | 11 ft ,9 in | 10 ft x 11 ft ,9 in |
| Lower Level | Bedroom 4 | 11 ft | 11 ft | 11 ft x 11 ft |
| Lower Level | Bedroom 5 | 11 ft | 11 ft ,4 in | 11 ft x 11 ft ,4 in |
| Lower Level | Family Room | 15 ft ,5 in | 18 ft ,6 in | 15 ft ,5 in x 18 ft ,6 in |
| Lower Level | Kitchen | 15 ft ,5 in | 14 ft ,7 in | 15 ft ,5 in x 14 ft ,7 in |
| Main Level | Living Room | 18 ft | 16 ft ,5 in | 18 ft x 16 ft ,5 in |
| Main Level | Dining Room | 16 ft | 10 ft ,5 in | 16 ft x 10 ft ,5 in |
| Main Level | Kitchen | 16 ft | 11 ft ,4 in | 16 ft x 11 ft ,4 in |
| Main Level | Primary Bedroom | 15 ft | 10 ft ,2 in | 15 ft x 10 ft ,2 in |
| Main Level | Bedroom 3 | 11 ft | 11 ft | 11 ft x 11 ft |
https://www.realtor.ca/real-estate/26815034/27-mcintyre-drive-mackenzie
Interested?
Contact us for more information

