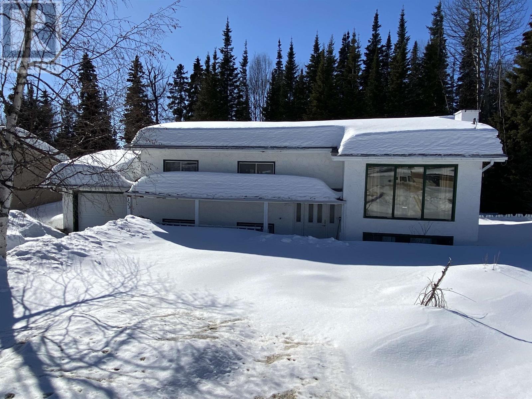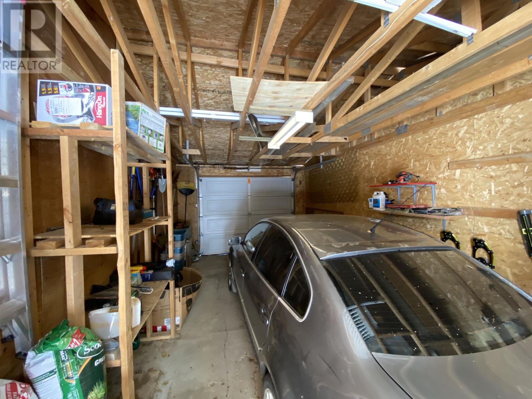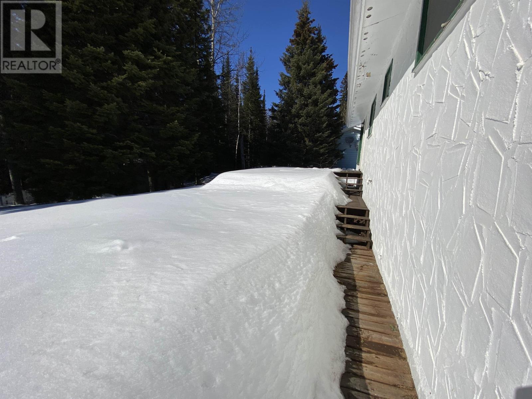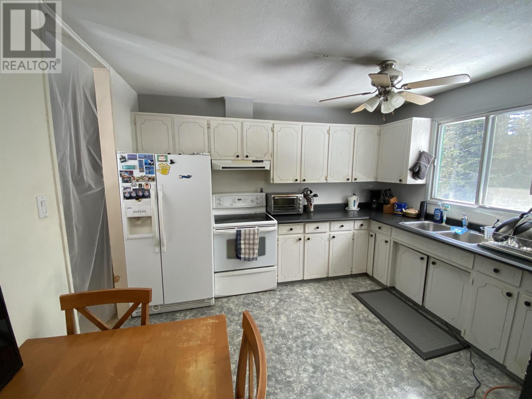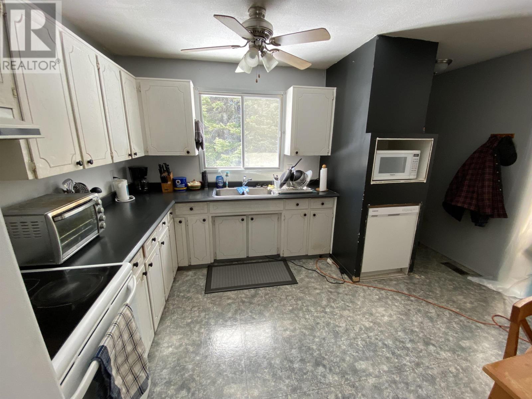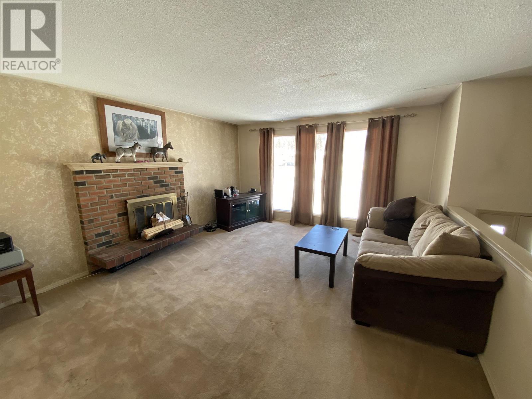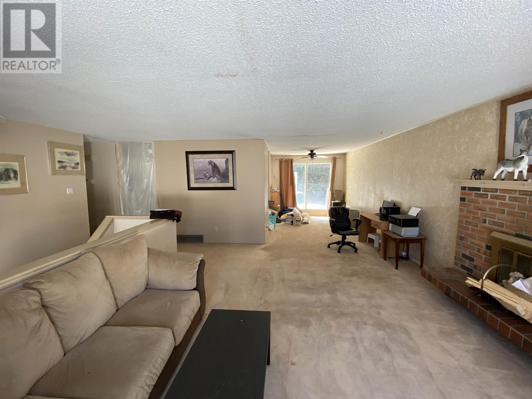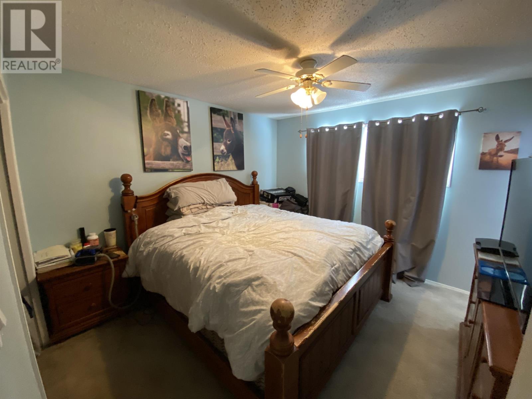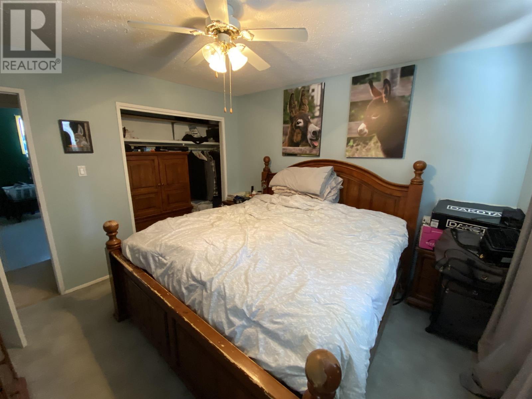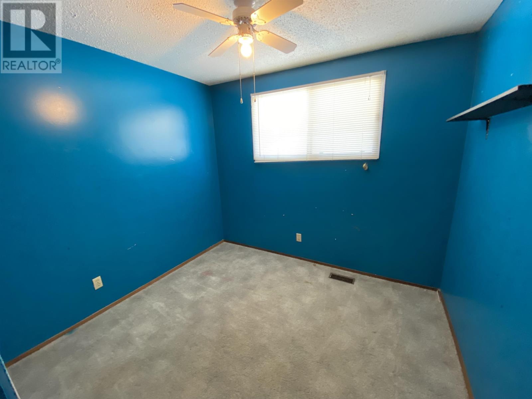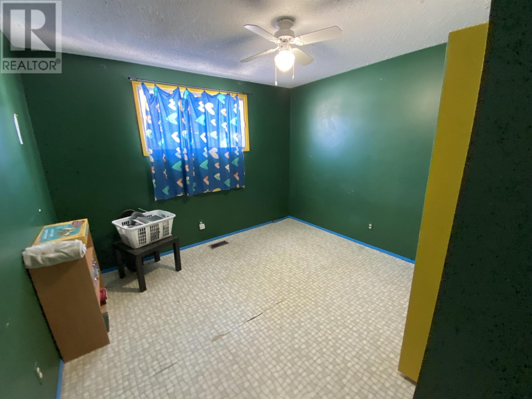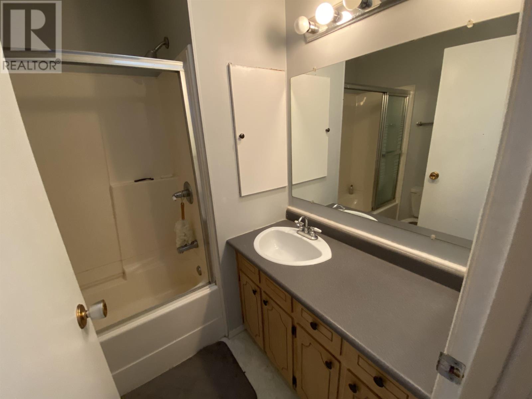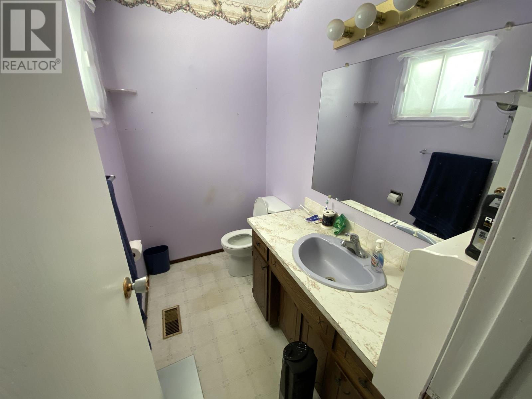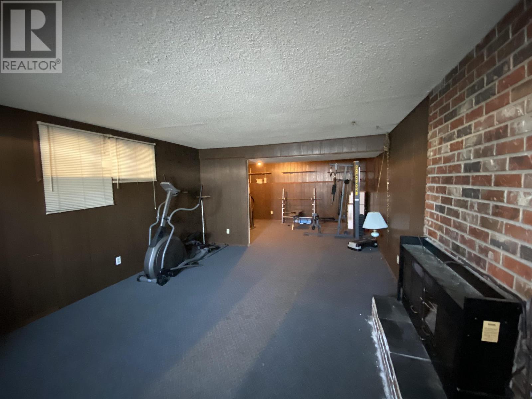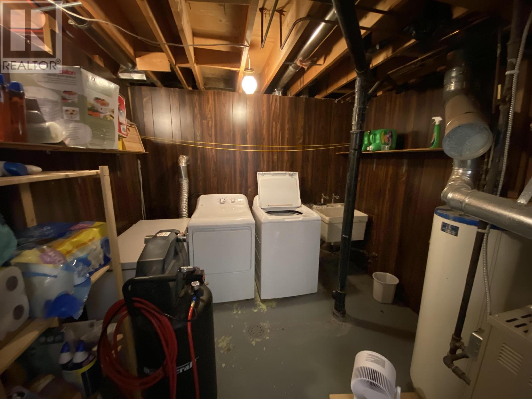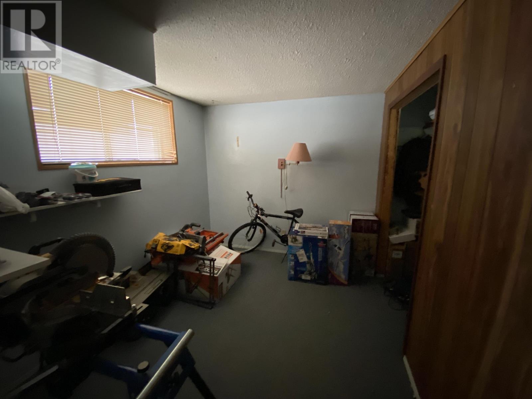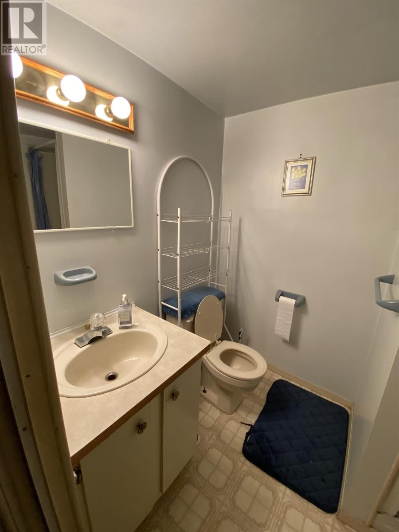323 Crooked River Crescent Mackenzie, British Columbia V0J 2C0
4 Bedroom
3 Bathroom
2438 sqft
Split Level Entry
Fireplace
Forced Air
$82,500
323 Crooked River Cres is situated on a quiet Crescent, backing onto a nicely treed area. This dwelling has 4 bedrooms, a den, 2.5 bathrooms and a large family room in the lower level. There is an attached single garage for your vehicle, or toys, and an oversized deck off the rear of the dwelling, accessible through the exterior door off the kitchen, for the BBQ and enjoying summer evenings. In the back yard you will find a storage shed, built on a concrete pad, perfect for storing your outdoor items. Measurements taken from BC Assessment, buyer to verify if deemed important. (id:31141)
Property Details
| MLS® Number | R2768122 |
| Property Type | Single Family |
Building
| Bathroom Total | 3 |
| Bedrooms Total | 4 |
| Architectural Style | Split Level Entry |
| Basement Development | Finished |
| Basement Type | Full (finished) |
| Constructed Date | 1973 |
| Construction Style Attachment | Detached |
| Fireplace Present | Yes |
| Fireplace Total | 2 |
| Foundation Type | Concrete Perimeter |
| Heating Fuel | Natural Gas, Wood |
| Heating Type | Forced Air |
| Roof Material | Asphalt Shingle |
| Roof Style | Conventional |
| Stories Total | 2 |
| Size Interior | 2438 Sqft |
| Type | House |
| Utility Water | Municipal Water |
Parking
| Garage | 1 |
| Open |
Land
| Acreage | No |
| Size Irregular | 10908 |
| Size Total | 10908 Sqft |
| Size Total Text | 10908 Sqft |
Rooms
| Level | Type | Length | Width | Dimensions |
|---|---|---|---|---|
| Basement | Bedroom 4 | 10 ft ,5 in | 8 ft ,8 in | 10 ft ,5 in x 8 ft ,8 in |
| Basement | Den | 8 ft ,6 in | 9 ft ,1 in | 8 ft ,6 in x 9 ft ,1 in |
| Basement | Laundry Room | 10 ft ,5 in | 9 ft ,6 in | 10 ft ,5 in x 9 ft ,6 in |
| Basement | Steam Room | 8 ft ,7 in | 10 ft ,5 in | 8 ft ,7 in x 10 ft ,5 in |
| Basement | Flex Space | 10 ft ,1 in | 14 ft ,1 in | 10 ft ,1 in x 14 ft ,1 in |
| Main Level | Kitchen | 13 ft ,8 in | 11 ft ,8 in | 13 ft ,8 in x 11 ft ,8 in |
| Main Level | Dining Room | 9 ft | 12 ft ,2 in | 9 ft x 12 ft ,2 in |
| Main Level | Living Room | 18 ft ,2 in | 13 ft ,6 in | 18 ft ,2 in x 13 ft ,6 in |
| Main Level | Primary Bedroom | 11 ft ,4 in | 11 ft ,5 in | 11 ft ,4 in x 11 ft ,5 in |
| Main Level | Bedroom 2 | 10 ft ,7 in | 9 ft ,7 in | 10 ft ,7 in x 9 ft ,7 in |
| Main Level | Bedroom 3 | 10 ft ,1 in | 11 ft ,3 in | 10 ft ,1 in x 11 ft ,3 in |
https://www.realtor.ca/real-estate/25469865/323-crooked-river-crescent-mackenzie
Interested?
Contact us for more information

