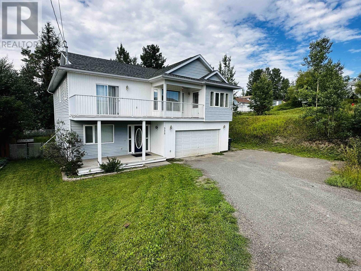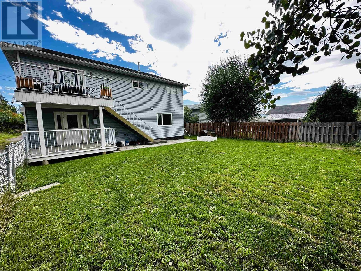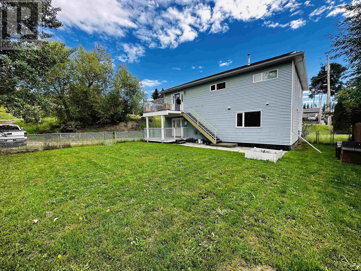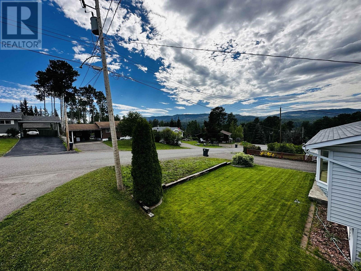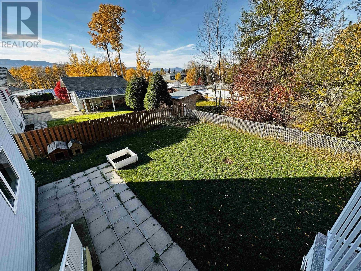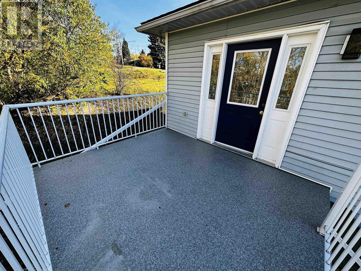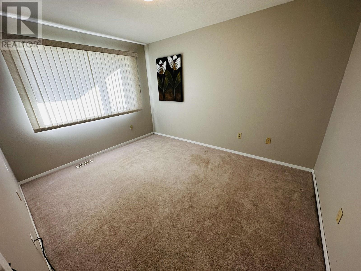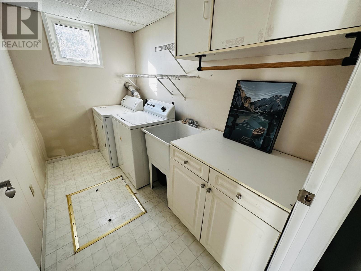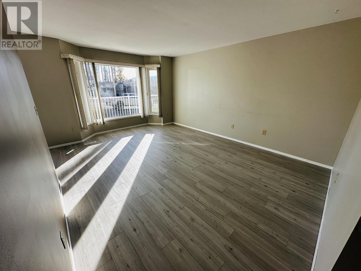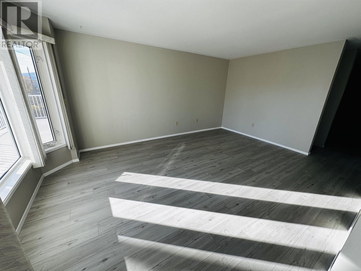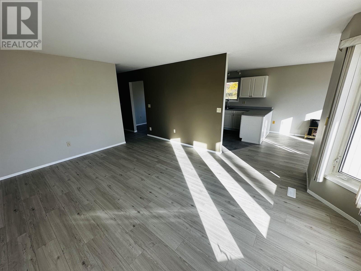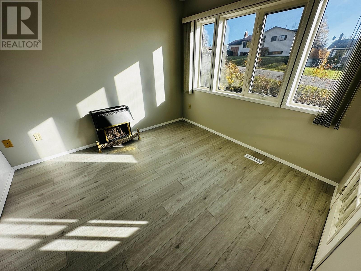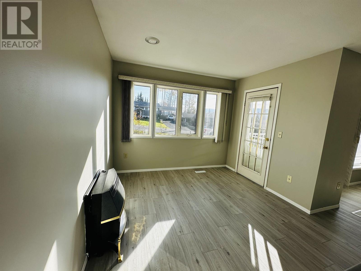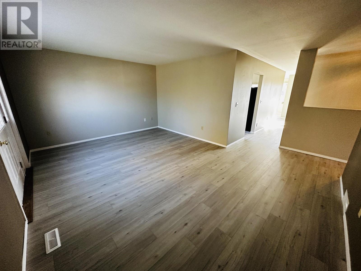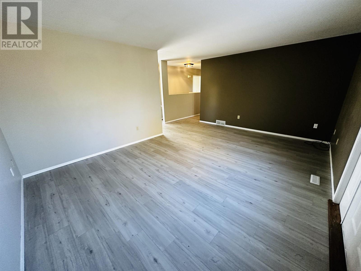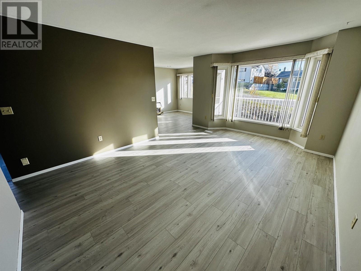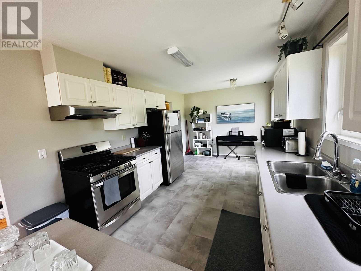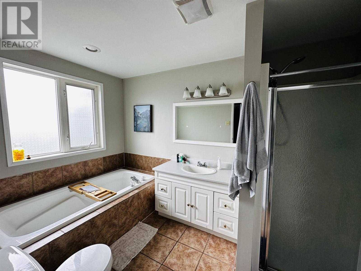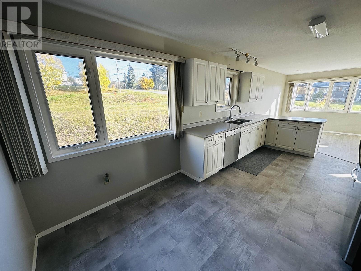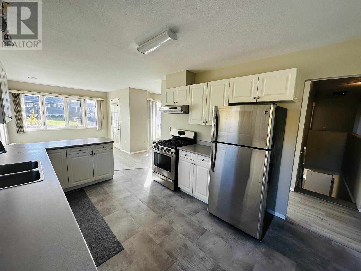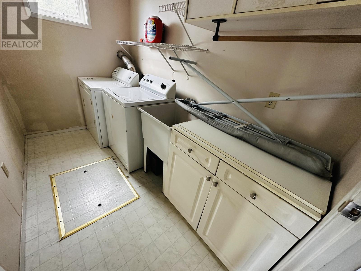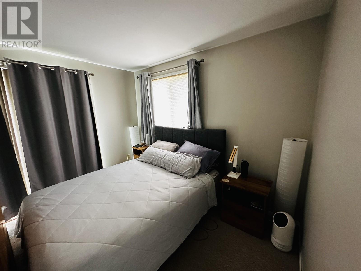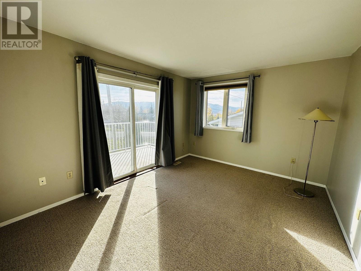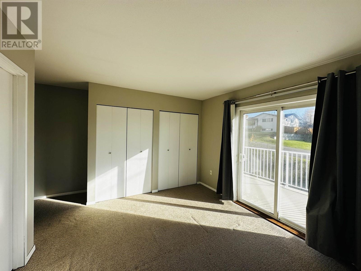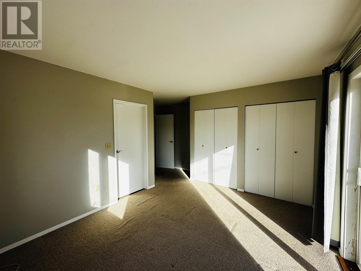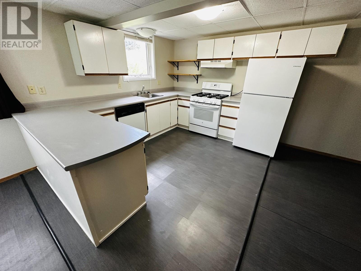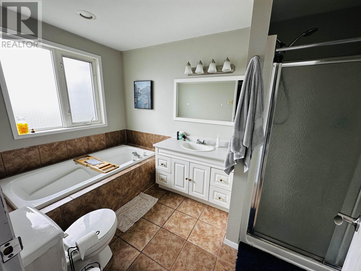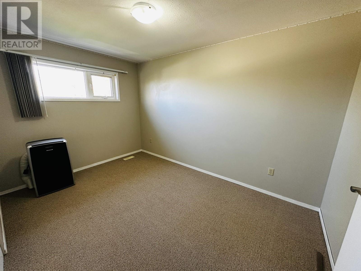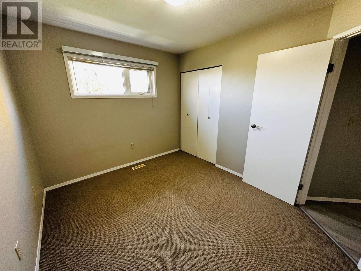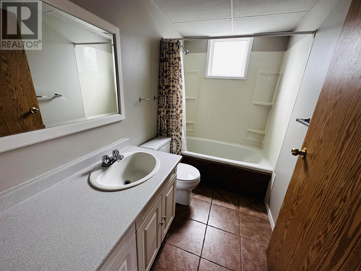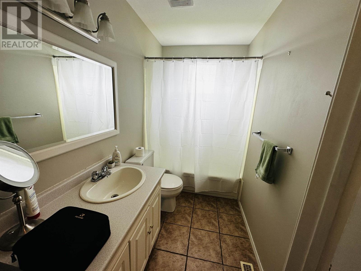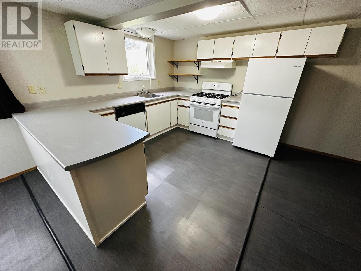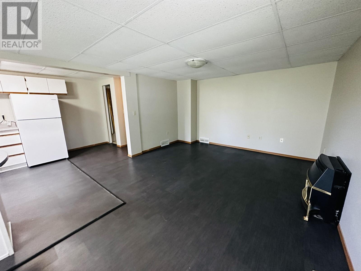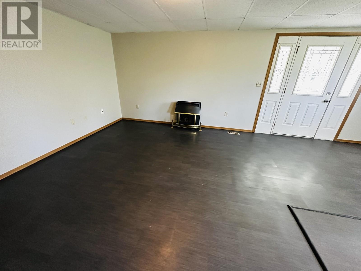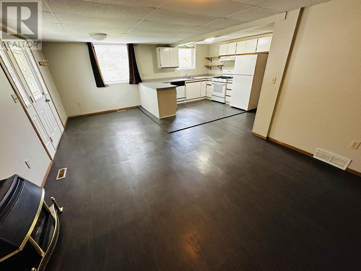335 Hill Street Burns Lake, British Columbia V0J 1E0
4 Bedroom
3 Bathroom
2600 sqft
Fireplace
Forced Air
$398,000
* PREC - Personal Real Estate Corporation. If you're looking for a great family home or simply looking for an investment opportunity then look no further. Here is an exceptionally well maintained 4-5 bed, 3 bath home with a 1 bed in-law/rental suite right in town. The main floor offers 3 beds and 2 full baths and wonderful entertaining spaces inside and out! The 1 bed basement suite offers plenty of space and has its own outside entrance and entertaining space. With the low number of rentals in Burns Lake, this could be a wonderful opportunity. (id:31141)
Property Details
| MLS® Number | R2808101 |
| Property Type | Single Family |
| View Type | Lake View |
Building
| Bathroom Total | 3 |
| Bedrooms Total | 4 |
| Appliances | Washer, Dryer, Refrigerator, Stove, Dishwasher |
| Basement Development | Finished |
| Basement Type | Full (finished) |
| Constructed Date | 1994 |
| Construction Style Attachment | Detached |
| Fireplace Present | Yes |
| Fireplace Total | 1 |
| Foundation Type | Wood |
| Heating Fuel | Natural Gas |
| Heating Type | Forced Air |
| Roof Material | Asphalt Shingle |
| Roof Style | Conventional |
| Stories Total | 2 |
| Size Interior | 2600 Sqft |
| Type | House |
| Utility Water | Municipal Water |
Parking
| Carport | |
| Open | |
| R V |
Land
| Acreage | No |
| Size Irregular | 7700 |
| Size Total | 7700 Sqft |
| Size Total Text | 7700 Sqft |
Rooms
| Level | Type | Length | Width | Dimensions |
|---|---|---|---|---|
| Basement | Kitchen | 13 ft | 11 ft ,6 in | 13 ft x 11 ft ,6 in |
| Basement | Dining Room | 8 ft | 7 ft | 8 ft x 7 ft |
| Basement | Living Room | 13 ft | 8 ft | 13 ft x 8 ft |
| Basement | Bedroom 4 | 17 ft ,4 in | 10 ft ,8 in | 17 ft ,4 in x 10 ft ,8 in |
| Basement | Laundry Room | 9 ft ,1 in | 5 ft ,6 in | 9 ft ,1 in x 5 ft ,6 in |
| Basement | Office | 12 ft ,6 in | 10 ft | 12 ft ,6 in x 10 ft |
| Main Level | Living Room | 16 ft ,9 in | 12 ft ,4 in | 16 ft ,9 in x 12 ft ,4 in |
| Main Level | Dining Room | 10 ft | 10 ft | 10 ft x 10 ft |
| Main Level | Kitchen | 18 ft ,6 in | 10 ft | 18 ft ,6 in x 10 ft |
| Main Level | Family Room | 17 ft ,6 in | 16 ft ,4 in | 17 ft ,6 in x 16 ft ,4 in |
| Main Level | Primary Bedroom | 15 ft | 11 ft | 15 ft x 11 ft |
| Main Level | Bedroom 2 | 12 ft ,9 in | 8 ft ,1 in | 12 ft ,9 in x 8 ft ,1 in |
| Main Level | Bedroom 3 | 11 ft | 9 ft ,4 in | 11 ft x 9 ft ,4 in |
https://www.realtor.ca/real-estate/25962648/335-hill-street-burns-lake
Interested?
Contact us for more information


