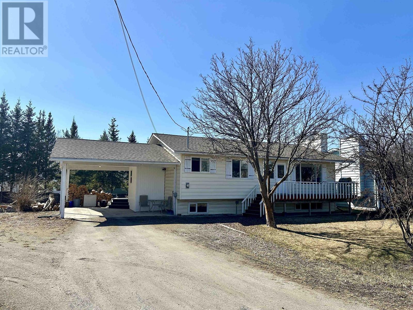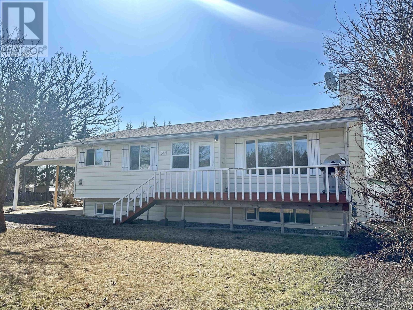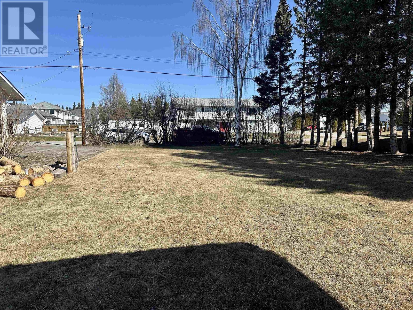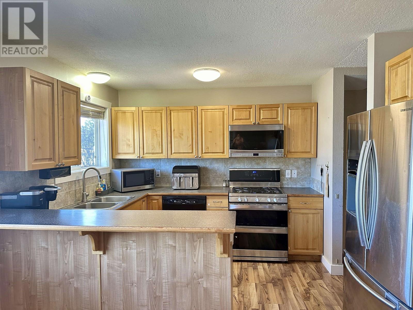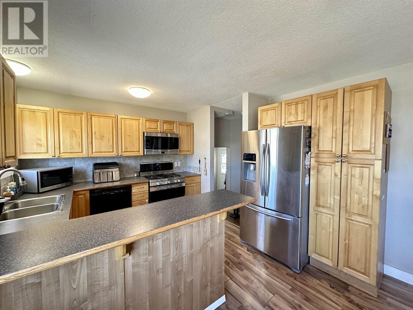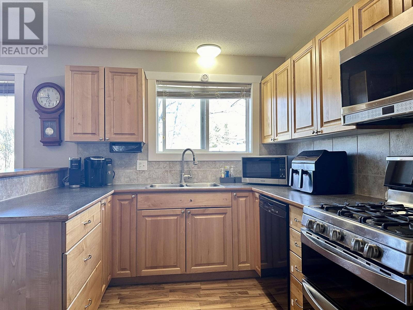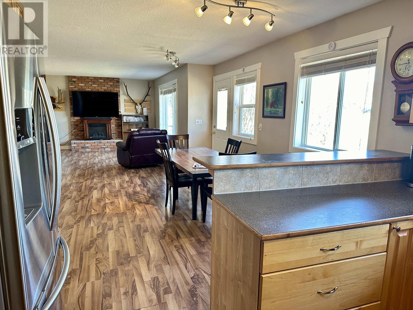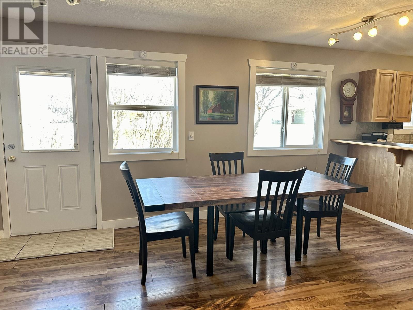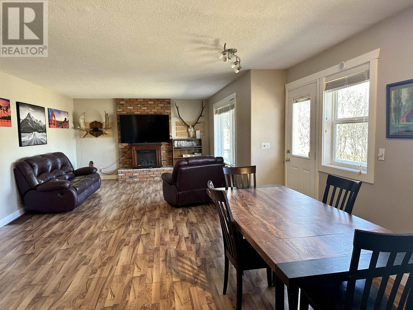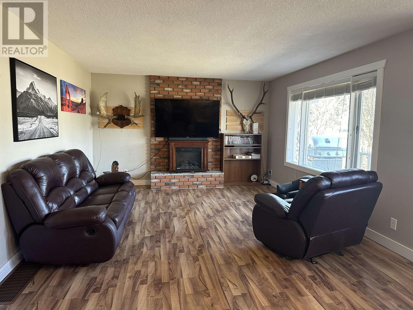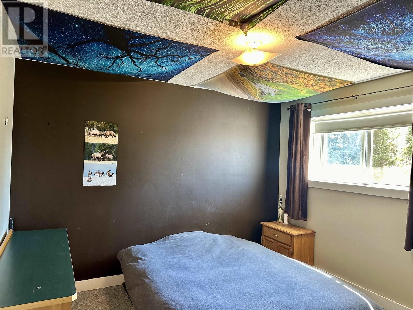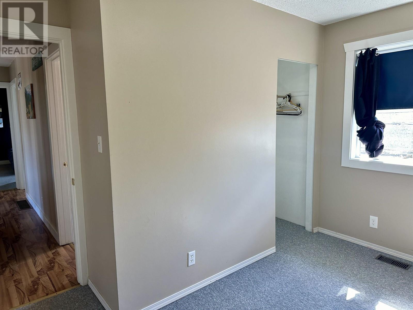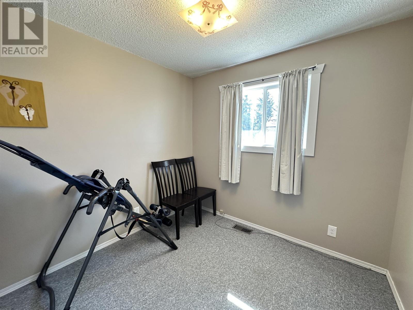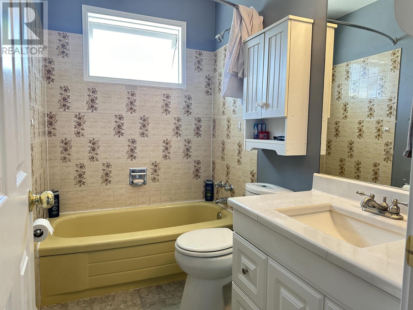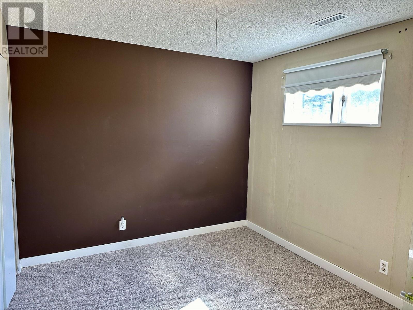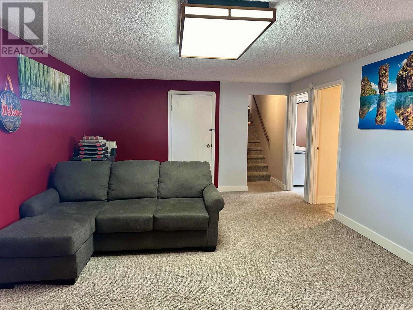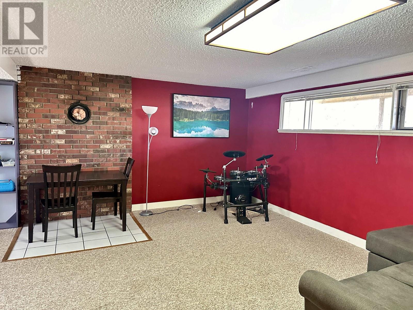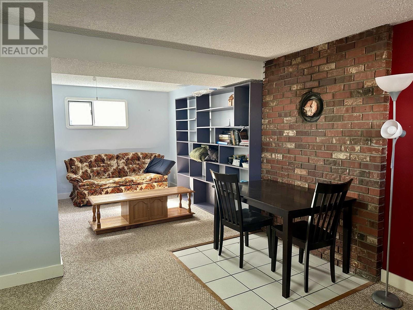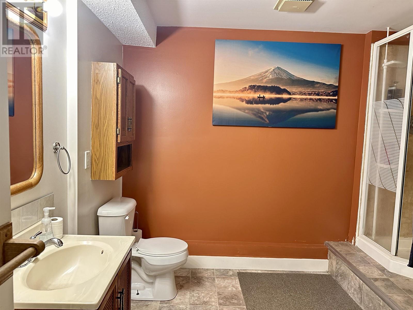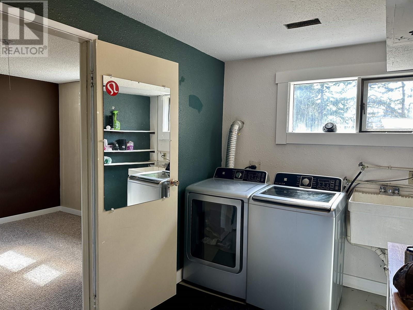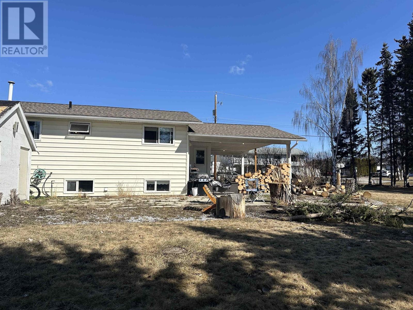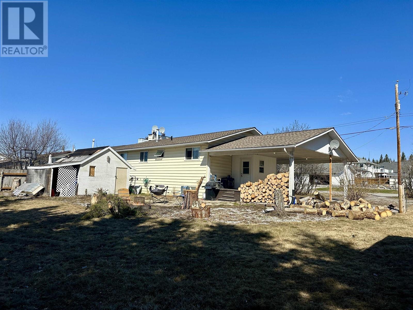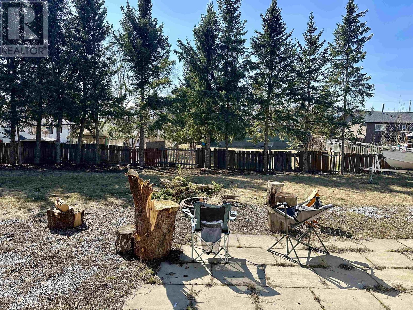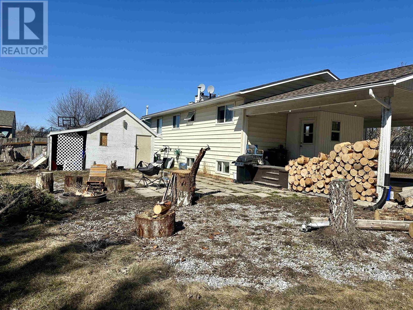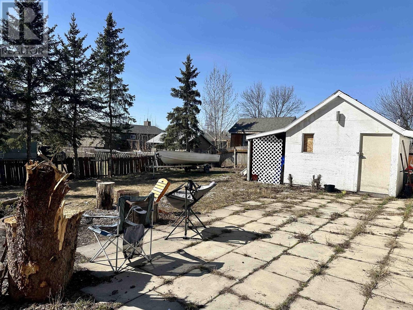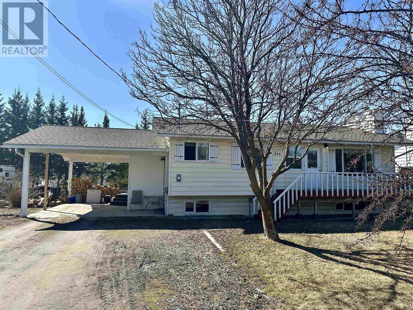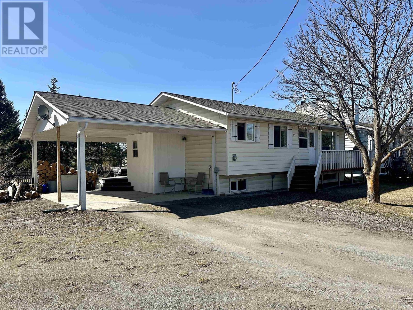344-352 Seyforth Drive Vanderhoof, British Columbia V0J 3A2
$369,900
Spacious family home located in a desirable neighbourhood, close to the health facilities and golf course. This property has two lots and two titles which provides a large 0.37 acre yard, or perhaps the possibility to explore the idea of building another structure on the extra lot. With three bedrooms on the main floor and a fourth bedroom in the basement, an open concept design, large rec room, and a carport, this home will suit most families. There have been several updates done over the years, including roof shingles, updated windows, updated HE gas furnace, and the kitchen boasts a gas stove for the chef in the family. All measurements and details are approximate and should be verified by a buyer if deemed important. (id:31141)
Property Details
| MLS® Number | R2872182 |
| Property Type | Single Family |
| Storage Type | Storage |
Building
| Bathroom Total | 2 |
| Bedrooms Total | 4 |
| Appliances | Washer, Dryer, Refrigerator, Stove, Dishwasher |
| Basement Development | Finished |
| Basement Type | Full (finished) |
| Constructed Date | 1981 |
| Construction Style Attachment | Detached |
| Fireplace Present | Yes |
| Fireplace Total | 1 |
| Foundation Type | Wood |
| Heating Fuel | Natural Gas |
| Heating Type | Forced Air |
| Roof Material | Asphalt Shingle |
| Roof Style | Conventional |
| Stories Total | 2 |
| Size Interior | 2184 Sqft |
| Type | House |
| Utility Water | Municipal Water |
Parking
| Carport |
Land
| Acreage | No |
| Size Irregular | 16320 |
| Size Total | 16320 Sqft |
| Size Total Text | 16320 Sqft |
Rooms
| Level | Type | Length | Width | Dimensions |
|---|---|---|---|---|
| Basement | Bedroom 4 | 9 ft ,1 in | 10 ft ,9 in | 9 ft ,1 in x 10 ft ,9 in |
| Basement | Recreational, Games Room | 13 ft ,2 in | 21 ft ,8 in | 13 ft ,2 in x 21 ft ,8 in |
| Basement | Other | 8 ft ,7 in | 11 ft ,9 in | 8 ft ,7 in x 11 ft ,9 in |
| Basement | Laundry Room | 7 ft ,2 in | 11 ft ,3 in | 7 ft ,2 in x 11 ft ,3 in |
| Basement | Storage | 7 ft ,7 in | 16 ft ,9 in | 7 ft ,7 in x 16 ft ,9 in |
| Main Level | Kitchen | 9 ft ,8 in | 9 ft ,9 in | 9 ft ,8 in x 9 ft ,9 in |
| Main Level | Dining Room | 11 ft ,1 in | 14 ft ,7 in | 11 ft ,1 in x 14 ft ,7 in |
| Main Level | Living Room | 13 ft ,3 in | 14 ft ,9 in | 13 ft ,3 in x 14 ft ,9 in |
| Main Level | Primary Bedroom | 10 ft ,1 in | 11 ft ,6 in | 10 ft ,1 in x 11 ft ,6 in |
| Main Level | Bedroom 2 | 8 ft ,5 in | 11 ft ,4 in | 8 ft ,5 in x 11 ft ,4 in |
| Main Level | Bedroom 3 | 8 ft | 8 ft ,1 in | 8 ft x 8 ft ,1 in |
| Main Level | Mud Room | 5 ft ,7 in | 6 ft ,8 in | 5 ft ,7 in x 6 ft ,8 in |
https://www.realtor.ca/real-estate/26770425/344-352-seyforth-drive-vanderhoof
Interested?
Contact us for more information

