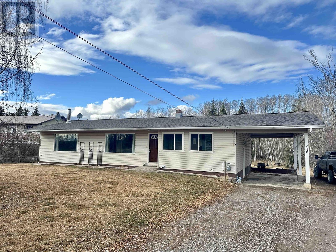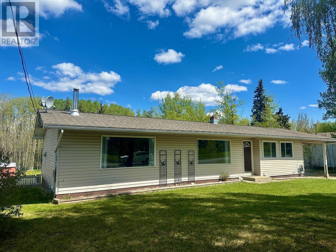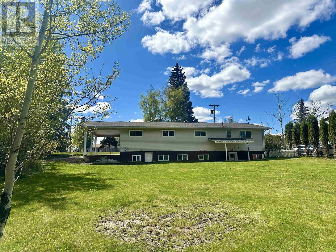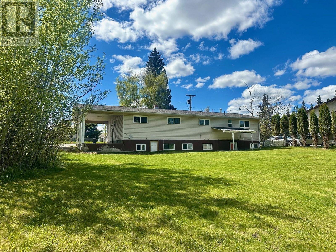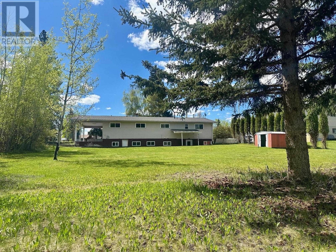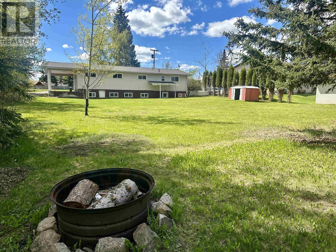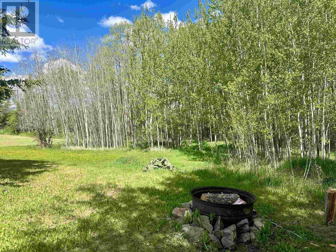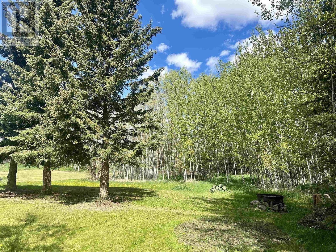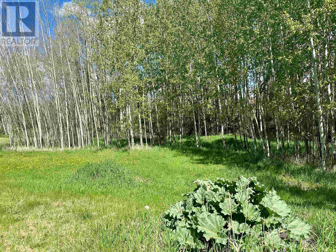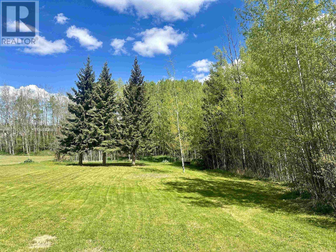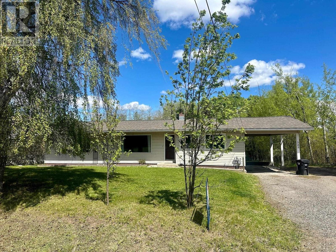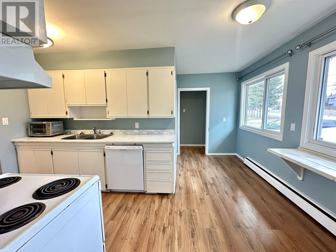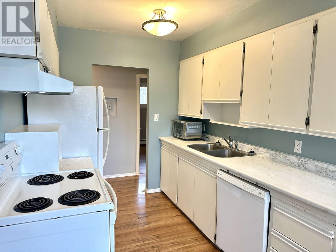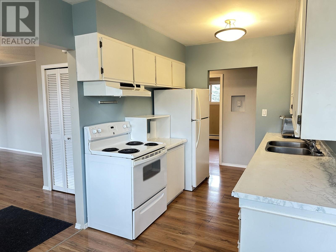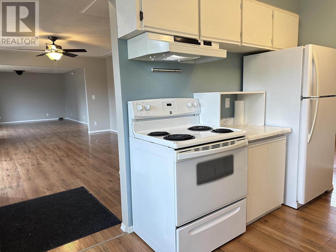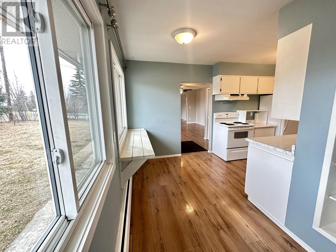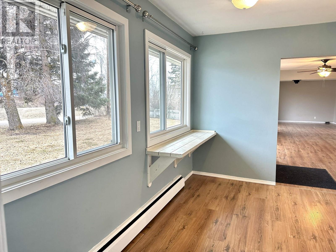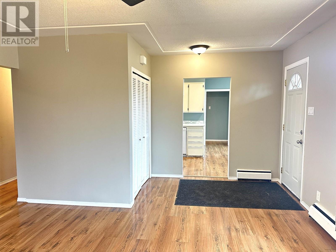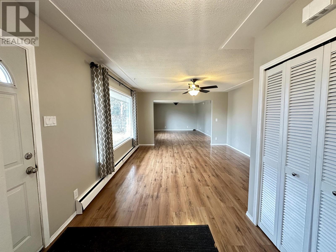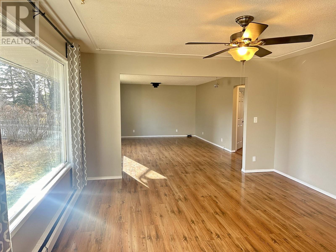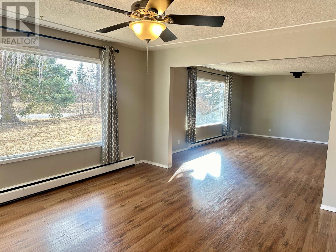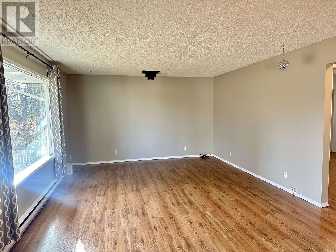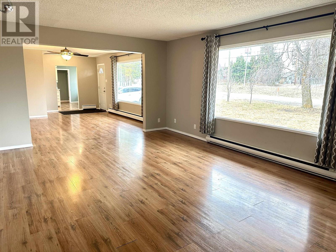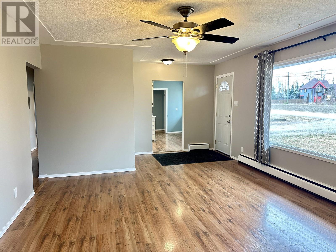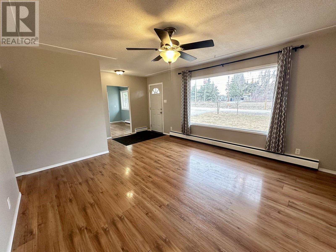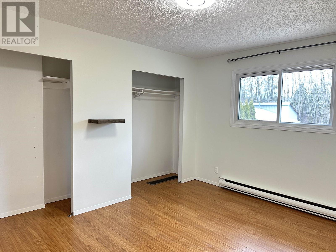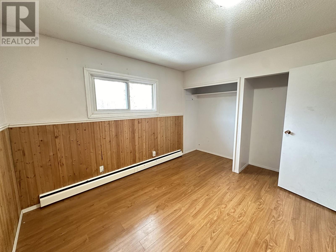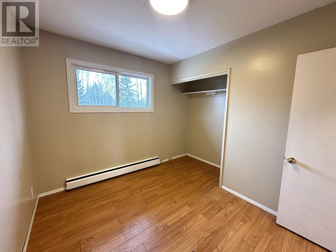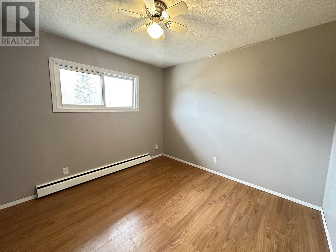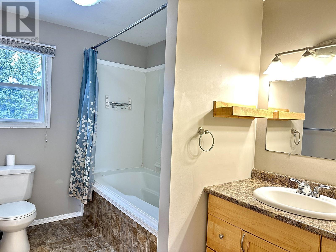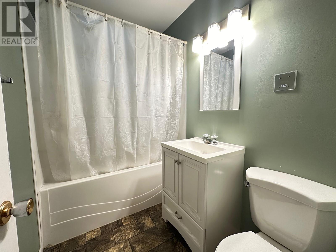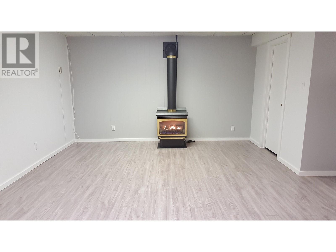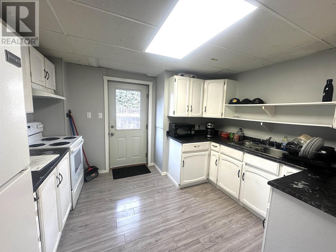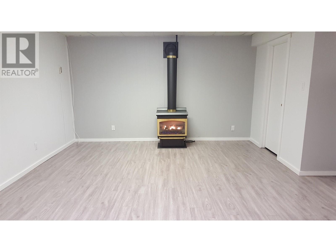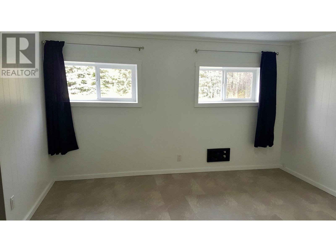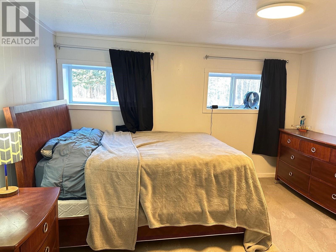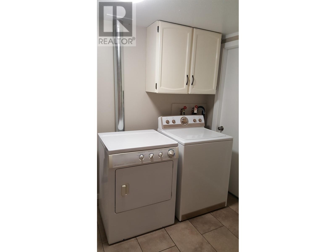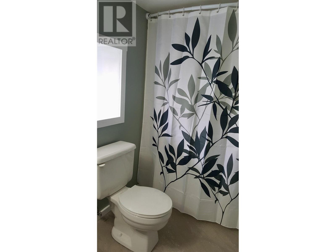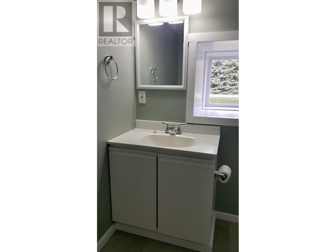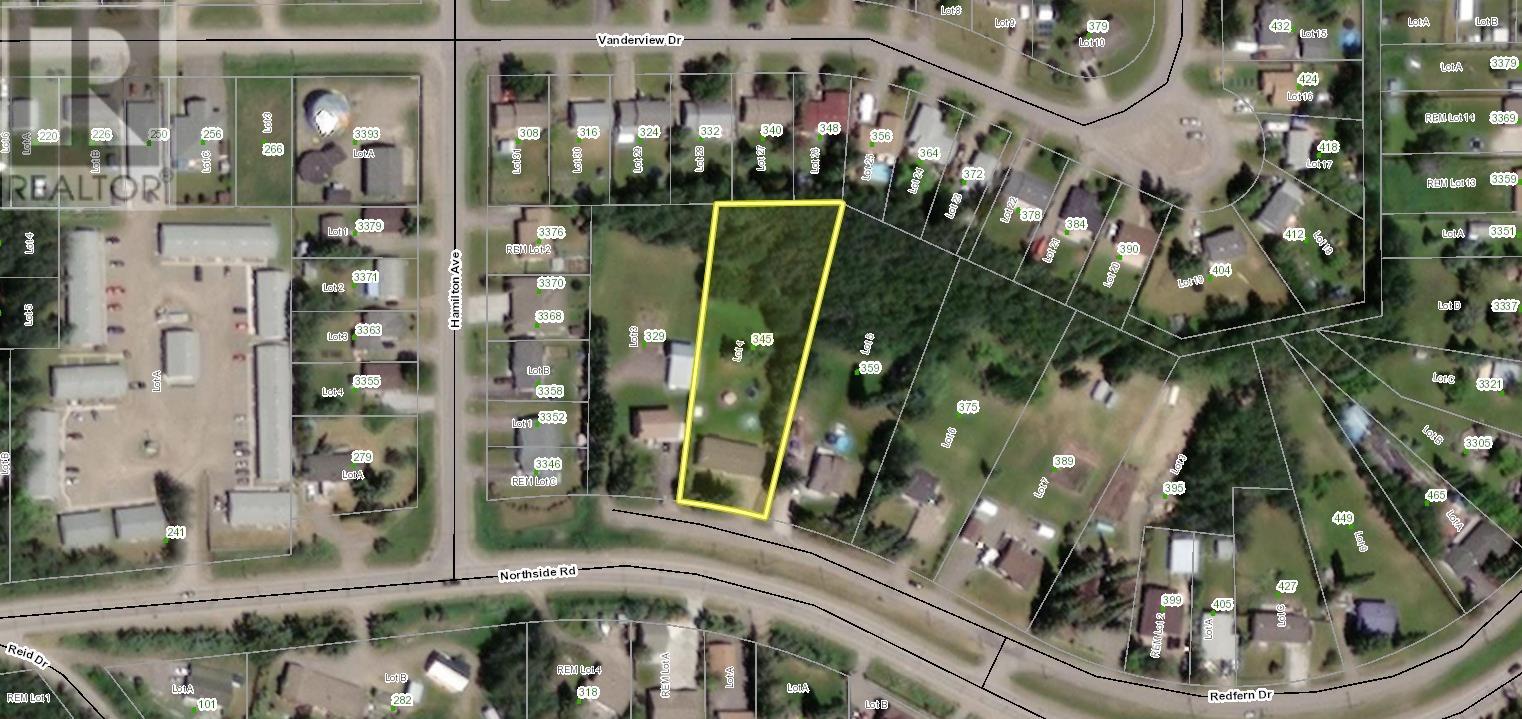345 Redfern Drive Vanderhoof, British Columbia V0J 3A0
$375,000
5 bedroom, 3 bathroom home on a large 0.99 acre lot with Southern exposure located close to the hospital and medical clinic. The main floor offers 4 bedrooms, and has an open floor plan with a large living room and dining room area. The basement features a one bedroom in-law suite with its own laundry and a separate entry. Upgrades to the home include new roof shingles and blown-in insulation in 2013, updated windows, 400 A power, and a new on-demand natural gas boiler in 2021. The backyard is huge, with a storage shed and fire pit and there is plenty of room to look into perhaps building a shop or garage. The large carport offers a large, covered parking space and another entrance into the home. (id:31141)
Property Details
| MLS® Number | R2868023 |
| Property Type | Single Family |
| Storage Type | Storage |
Building
| Bathroom Total | 3 |
| Bedrooms Total | 5 |
| Appliances | Washer/dryer Combo, Washer, Dryer, Refrigerator, Stove, Dishwasher |
| Basement Development | Partially Finished |
| Basement Type | Full (partially Finished) |
| Constructed Date | 1966 |
| Construction Style Attachment | Detached |
| Foundation Type | Concrete Perimeter |
| Heating Fuel | Electric |
| Heating Type | Radiant/infra-red Heat |
| Roof Material | Asphalt Shingle |
| Roof Style | Conventional |
| Stories Total | 2 |
| Size Interior | 2940 Sqft |
| Type | House |
| Utility Water | Municipal Water |
Parking
| Carport |
Land
| Acreage | No |
| Size Irregular | 0.99 |
| Size Total | 0.99 Ac |
| Size Total Text | 0.99 Ac |
Rooms
| Level | Type | Length | Width | Dimensions |
|---|---|---|---|---|
| Basement | Laundry Room | 6 ft ,6 in | 12 ft ,1 in | 6 ft ,6 in x 12 ft ,1 in |
| Basement | Kitchen | 8 ft ,7 in | 11 ft ,6 in | 8 ft ,7 in x 11 ft ,6 in |
| Basement | Living Room | 13 ft | 18 ft ,6 in | 13 ft x 18 ft ,6 in |
| Basement | Bedroom 5 | 11 ft ,6 in | 12 ft ,7 in | 11 ft ,6 in x 12 ft ,7 in |
| Basement | Office | 8 ft ,1 in | 12 ft | 8 ft ,1 in x 12 ft |
| Basement | Utility Room | 6 ft ,2 in | 12 ft ,6 in | 6 ft ,2 in x 12 ft ,6 in |
| Basement | Storage | 11 ft | 12 ft ,9 in | 11 ft x 12 ft ,9 in |
| Main Level | Kitchen | 7 ft ,1 in | 15 ft | 7 ft ,1 in x 15 ft |
| Main Level | Dining Room | 13 ft ,6 in | 14 ft ,3 in | 13 ft ,6 in x 14 ft ,3 in |
| Main Level | Living Room | 13 ft ,6 in | 14 ft ,3 in | 13 ft ,6 in x 14 ft ,3 in |
| Main Level | Foyer | 4 ft ,1 in | 8 ft ,2 in | 4 ft ,1 in x 8 ft ,2 in |
| Main Level | Primary Bedroom | 10 ft ,5 in | 13 ft ,7 in | 10 ft ,5 in x 13 ft ,7 in |
| Main Level | Bedroom 2 | 10 ft ,1 in | 11 ft ,2 in | 10 ft ,1 in x 11 ft ,2 in |
| Main Level | Bedroom 3 | 10 ft ,3 in | 10 ft ,6 in | 10 ft ,3 in x 10 ft ,6 in |
| Main Level | Bedroom 4 | 8 ft ,4 in | 10 ft ,3 in | 8 ft ,4 in x 10 ft ,3 in |
https://www.realtor.ca/real-estate/26722670/345-redfern-drive-vanderhoof
Interested?
Contact us for more information

