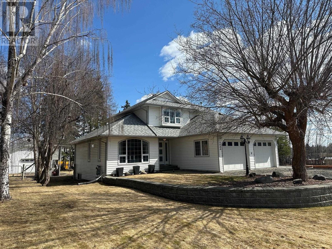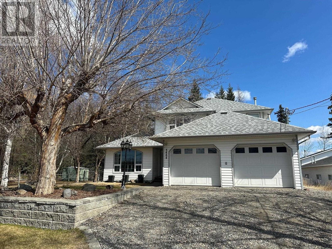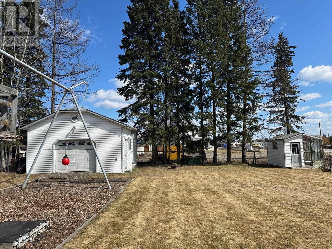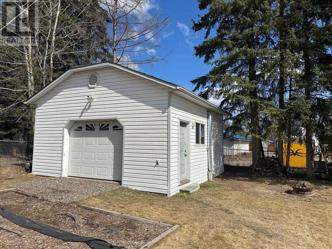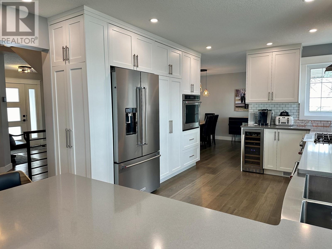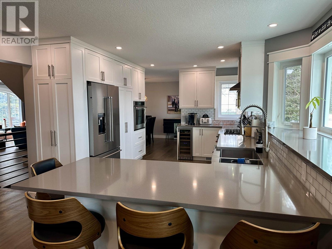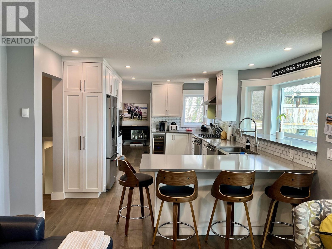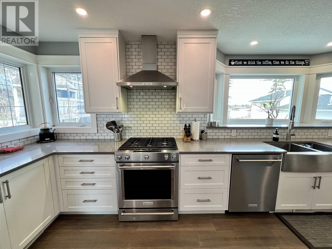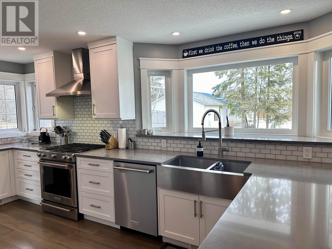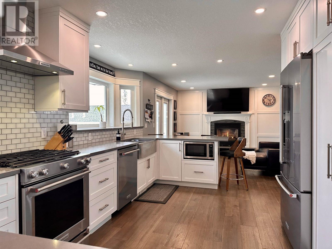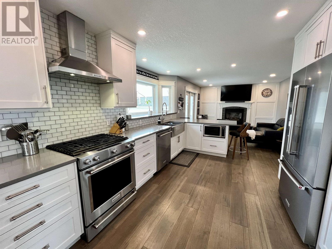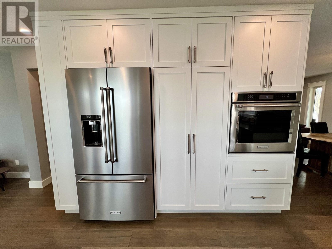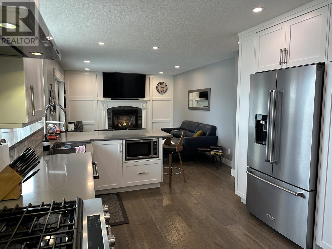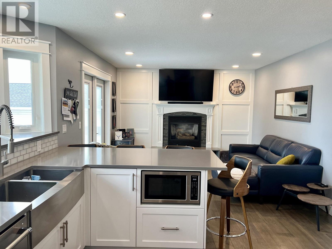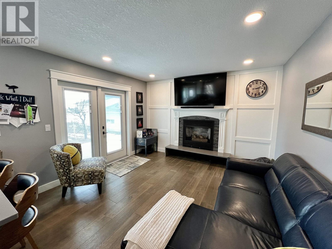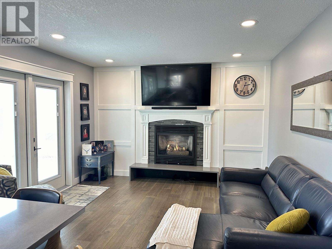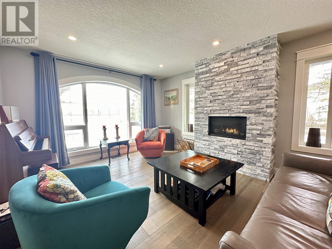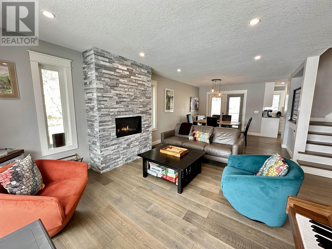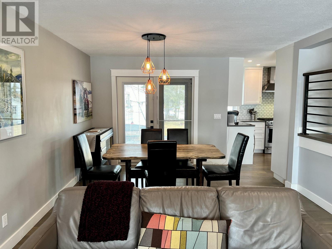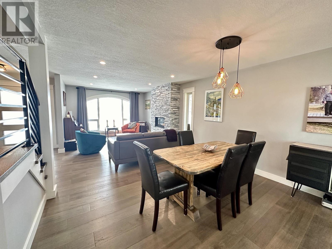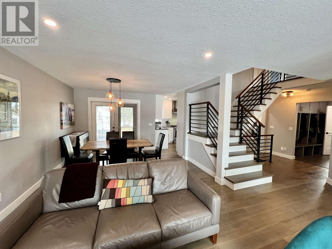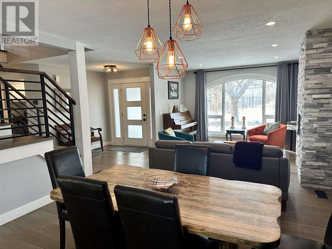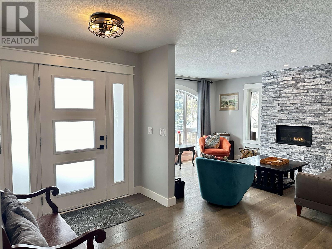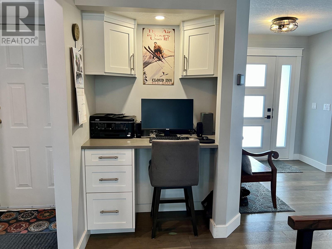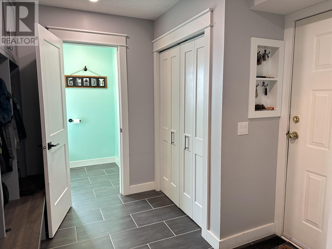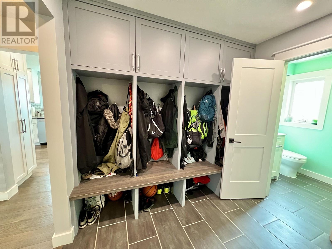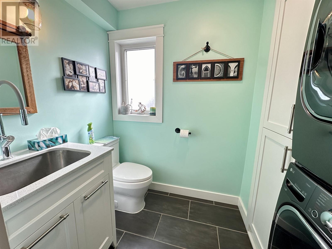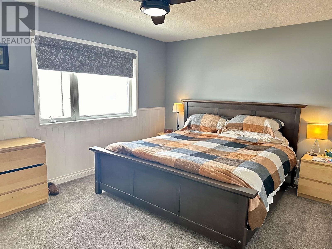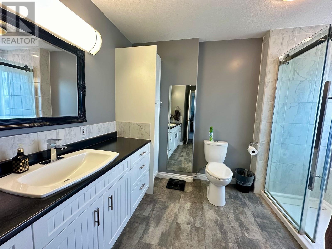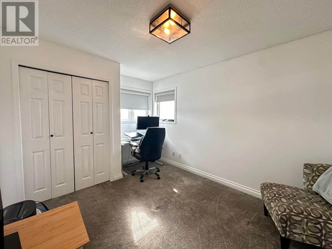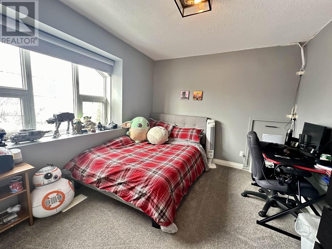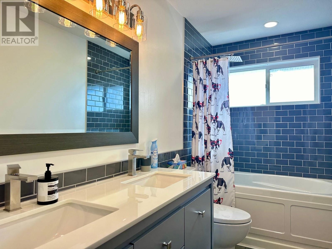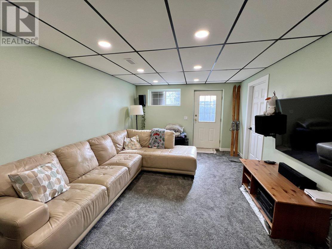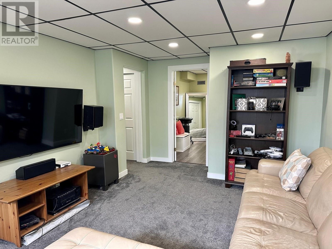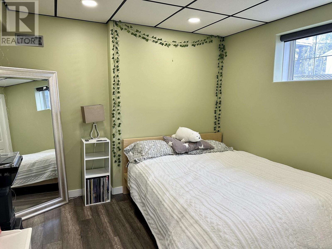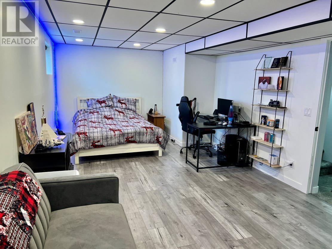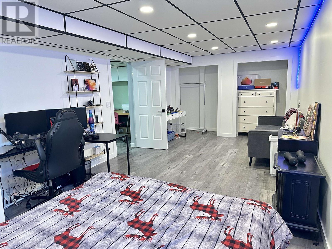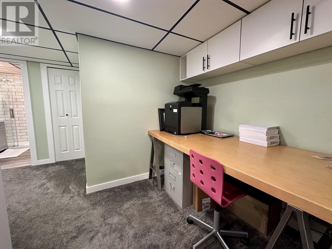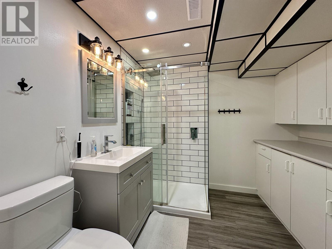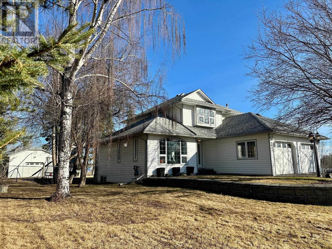3484 Hospital Road Vanderhoof, British Columbia V0J 3A2
$659,900
This gorgeous five bedroom home is a must-see, located in a desirable neighbourhood on a large nicely landscaped lot, and close to the hospital. The kitchen is sure to impress with quartz countertops, Kitchen-Aid appliances, gas range, and custom cabinetry. You'll love the family room off the kitchen with a cozy gas fireplace and garden doors leading out to the sun deck. The front entry is spacious, plus there is a wonderful mud room off the garage with nice storage lockers for all your outdoor gear. Three bedrooms upstairs and two in the basement, plus another family room with roughed-in plumbing and a separate basement entry. Brand new HE gas furnace and HWT installed April 2024! There is plenty of parking space in the double garage, plus a heated 20' X 22' workshop in the back yard. (id:31141)
Property Details
| MLS® Number | R2859430 |
| Property Type | Single Family |
| Storage Type | Storage |
| Structure | Workshop |
Building
| Bathroom Total | 4 |
| Bedrooms Total | 5 |
| Amenities | Fireplace(s) |
| Appliances | Washer, Dryer, Refrigerator, Stove, Dishwasher |
| Basement Development | Finished |
| Basement Type | Full (finished) |
| Constructed Date | 1994 |
| Construction Style Attachment | Detached |
| Fireplace Present | Yes |
| Fireplace Total | 2 |
| Foundation Type | Concrete Perimeter |
| Heating Fuel | Natural Gas |
| Heating Type | Forced Air |
| Roof Material | Asphalt Shingle |
| Roof Style | Conventional |
| Stories Total | 3 |
| Size Interior | 2936 Sqft |
| Type | House |
| Utility Water | Municipal Water |
Parking
| Garage | 2 |
Land
| Acreage | No |
| Size Irregular | 16684 |
| Size Total | 16684 Sqft |
| Size Total Text | 16684 Sqft |
Rooms
| Level | Type | Length | Width | Dimensions |
|---|---|---|---|---|
| Above | Primary Bedroom | 11 ft ,3 in | 14 ft ,8 in | 11 ft ,3 in x 14 ft ,8 in |
| Above | Bedroom 2 | 10 ft | 10 ft ,1 in | 10 ft x 10 ft ,1 in |
| Above | Bedroom 3 | 9 ft ,9 in | 11 ft | 9 ft ,9 in x 11 ft |
| Basement | Family Room | 11 ft ,7 in | 16 ft ,9 in | 11 ft ,7 in x 16 ft ,9 in |
| Basement | Bedroom 4 | 11 ft ,6 in | 17 ft ,8 in | 11 ft ,6 in x 17 ft ,8 in |
| Basement | Bedroom 5 | 9 ft ,8 in | 10 ft ,5 in | 9 ft ,8 in x 10 ft ,5 in |
| Basement | Flex Space | 6 ft ,9 in | 7 ft ,1 in | 6 ft ,9 in x 7 ft ,1 in |
| Main Level | Kitchen | 11 ft | 17 ft ,4 in | 11 ft x 17 ft ,4 in |
| Main Level | Dining Room | 11 ft ,2 in | 12 ft ,2 in | 11 ft ,2 in x 12 ft ,2 in |
| Main Level | Living Room | 12 ft | 15 ft ,2 in | 12 ft x 15 ft ,2 in |
| Main Level | Family Room | 12 ft | 12 ft ,2 in | 12 ft x 12 ft ,2 in |
| Main Level | Foyer | 7 ft ,1 in | 9 ft ,7 in | 7 ft ,1 in x 9 ft ,7 in |
| Main Level | Mud Room | 6 ft ,7 in | 8 ft ,8 in | 6 ft ,7 in x 8 ft ,8 in |
https://www.realtor.ca/real-estate/26624336/3484-hospital-road-vanderhoof
Interested?
Contact us for more information

