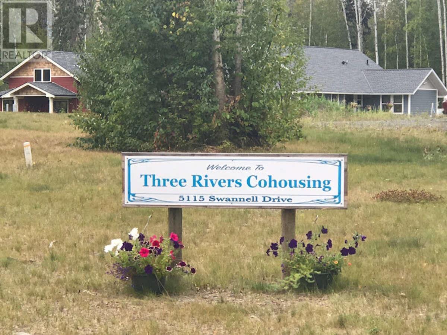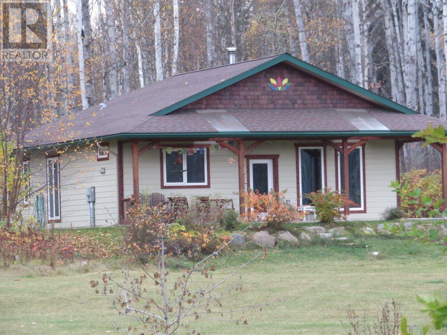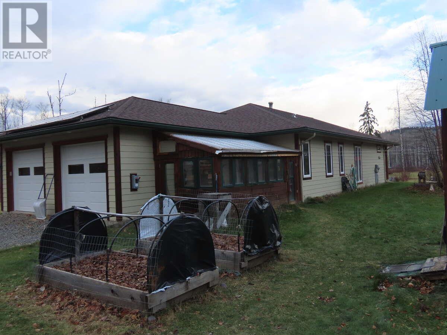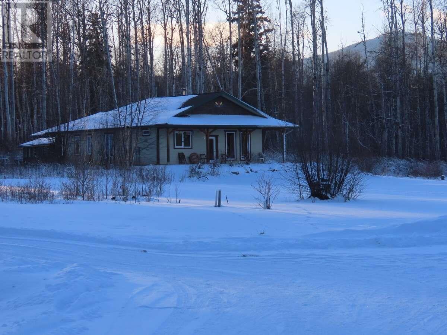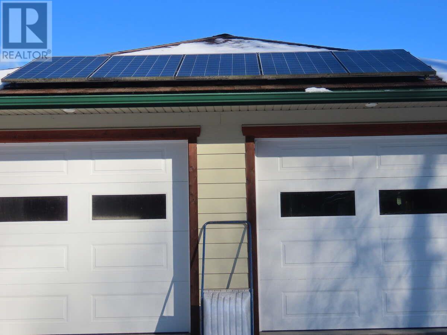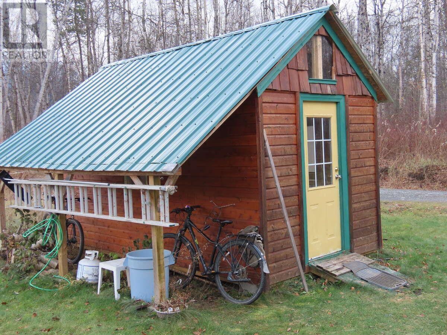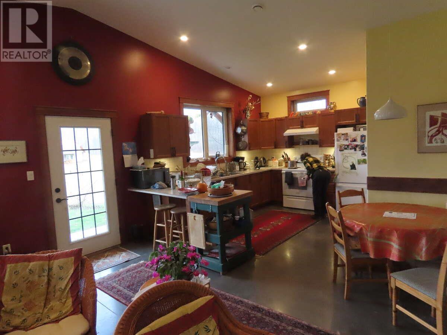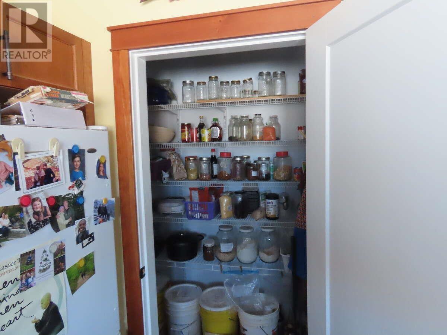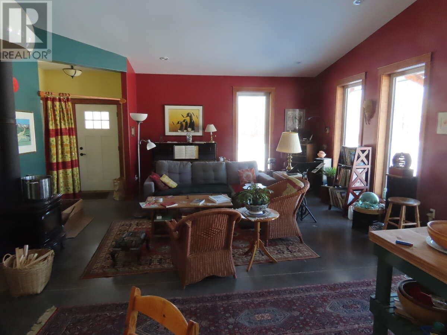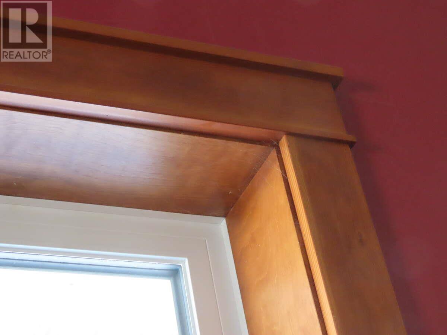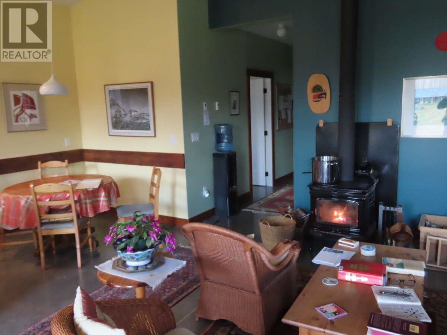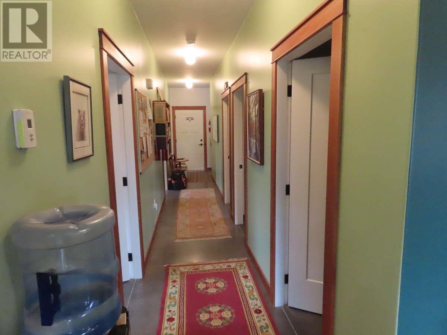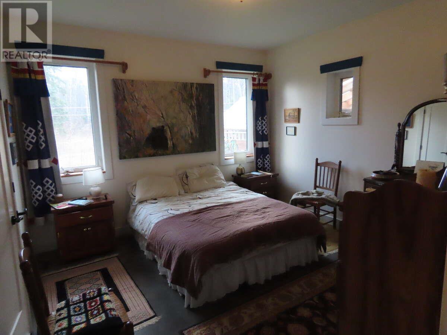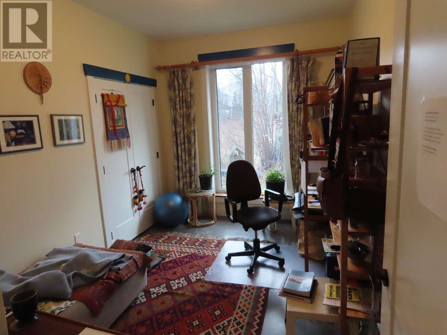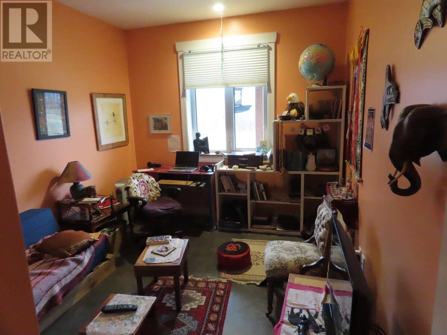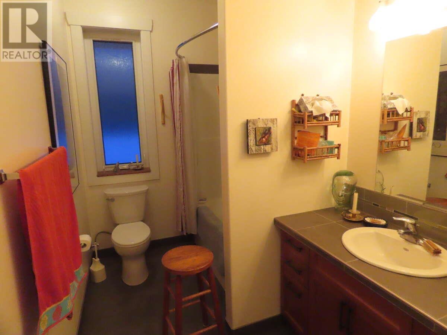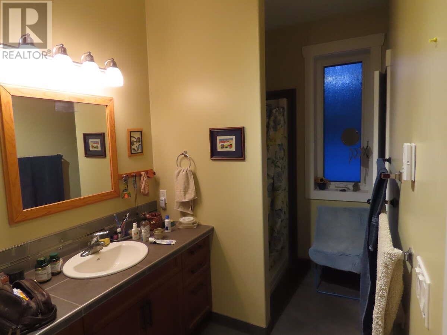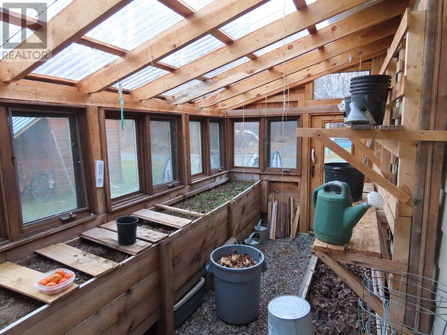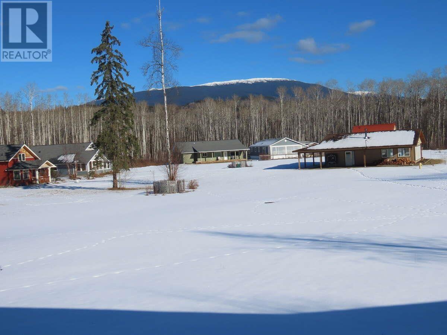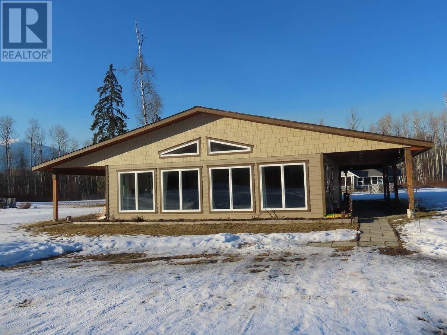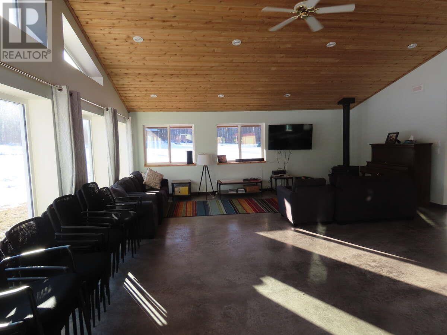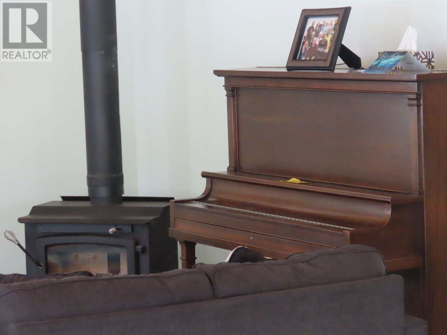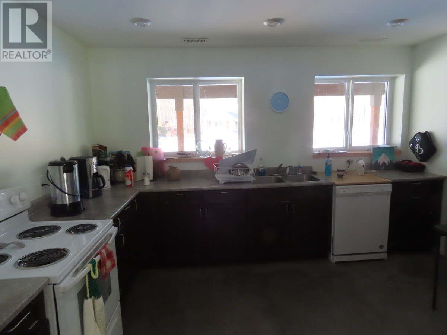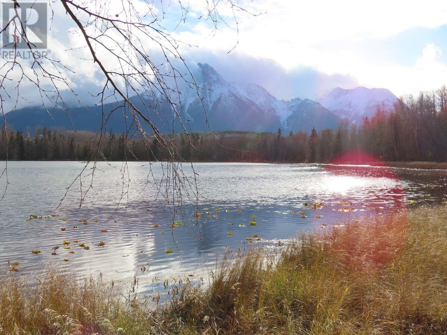4 5115 Swannell Drive Hazelton, British Columbia V0J 1Y1
$425,000
For more info please click the Brochure button below. Well built home in a rural co-housing project consisting of 15 private lots arranged in a circle around a 10 acre common area which includes a common garden & common house. 6 of 15 lots have been built on. Buyers should be prepared to join the 3 Rivers Co-housing Society (manages the social environment/common house). Legal designation of the overall property is bare land strata which includes an additional 20 acres of woodland. Located in a semi rural area with direct access to hiking, skiing & biking trails & a small lake - a stopping place for migrating birds. Hospital within a 15 minute walk. The house is built on a polished concrete slab that encases an electrically powered water radiant heating system. Efficient wood stove provides excellent supplementary heat. No stairs make it ideal for elderly or mobility issues. Double garage, greenhouse & shed. 5 solar panels feed into BC Hydro metering system. (id:31141)
Property Details
| MLS® Number | R2852016 |
| Property Type | Single Family |
| Structure | Clubhouse |
| View Type | View |
Building
| Bathroom Total | 2 |
| Bedrooms Total | 3 |
| Appliances | Washer/dryer Combo, Refrigerator, Stove |
| Basement Type | None |
| Constructed Date | 2017 |
| Construction Style Attachment | Detached |
| Cooling Type | Central Air Conditioning |
| Foundation Type | Concrete Slab |
| Heating Fuel | Wood |
| Heating Type | Radiant/infra-red Heat |
| Roof Material | Asphalt Shingle |
| Roof Style | Conventional |
| Stories Total | 1 |
| Size Interior | 1536 Sqft |
| Type | House |
Parking
| Tandem |
Land
| Acreage | No |
| Size Irregular | 7900 |
| Size Total | 7900 Sqft |
| Size Total Text | 7900 Sqft |
Rooms
| Level | Type | Length | Width | Dimensions |
|---|---|---|---|---|
| Main Level | Primary Bedroom | 12 ft ,5 in | 12 ft ,3 in | 12 ft ,5 in x 12 ft ,3 in |
| Main Level | Bedroom 2 | 12 ft ,5 in | 9 ft | 12 ft ,5 in x 9 ft |
| Main Level | Bedroom 3 | 13 ft ,4 in | 10 ft | 13 ft ,4 in x 10 ft |
| Main Level | Living Room | 16 ft | 15 ft | 16 ft x 15 ft |
| Main Level | Kitchen | 13 ft | 10 ft | 13 ft x 10 ft |
| Main Level | Laundry Room | 13 ft ,4 in | 6 ft ,2 in | 13 ft ,4 in x 6 ft ,2 in |
https://www.realtor.ca/real-estate/26539268/4-5115-swannell-drive-hazelton
Interested?
Contact us for more information

