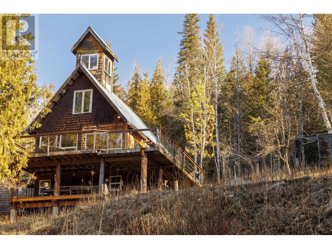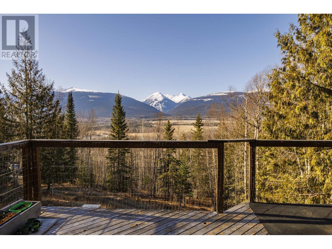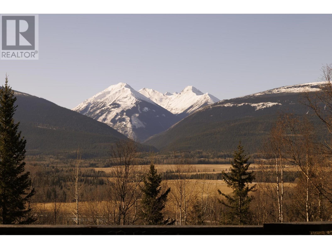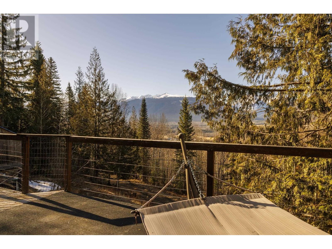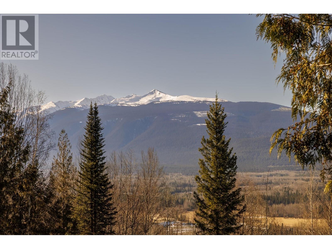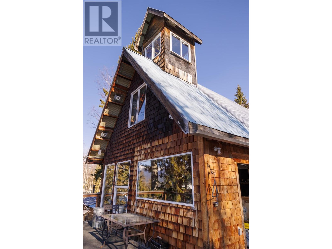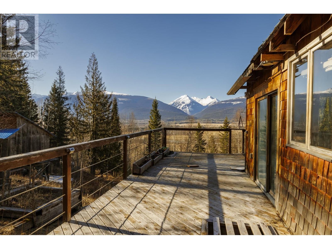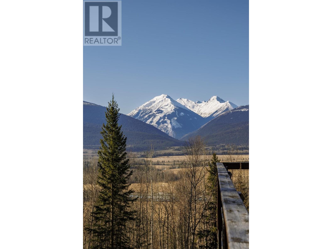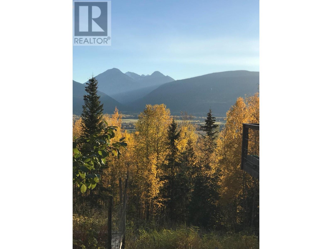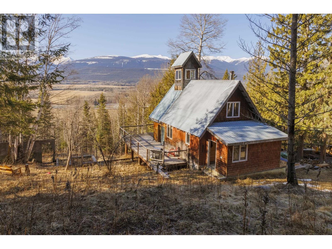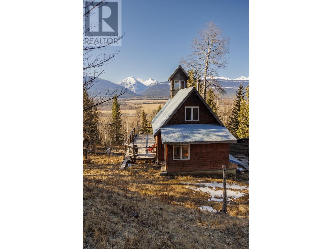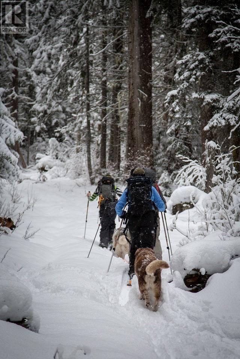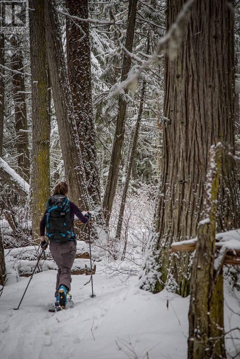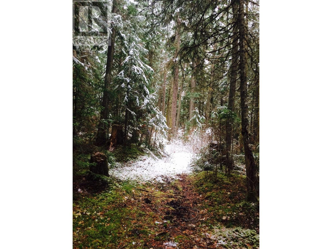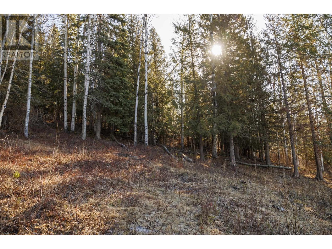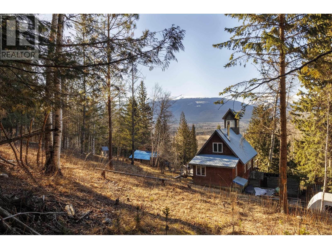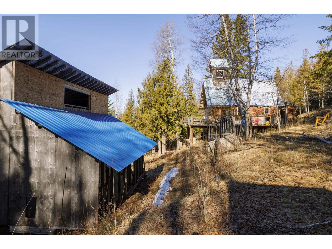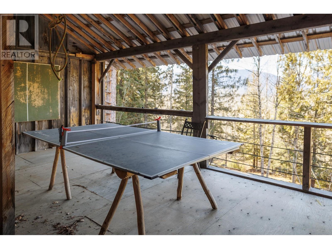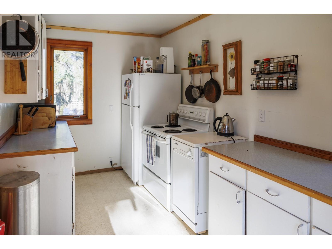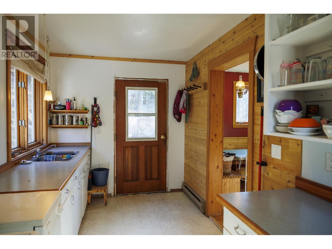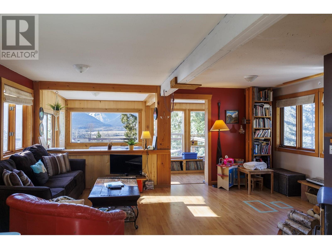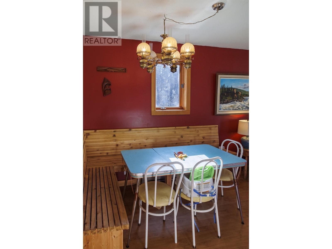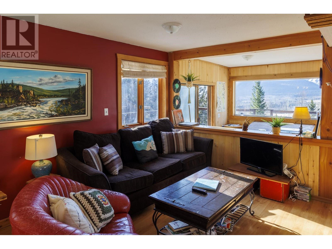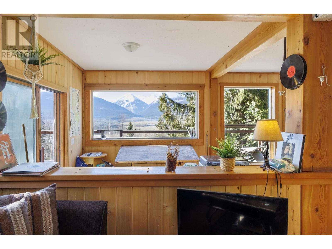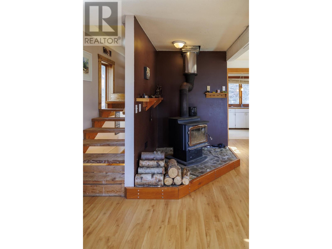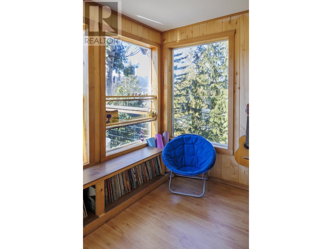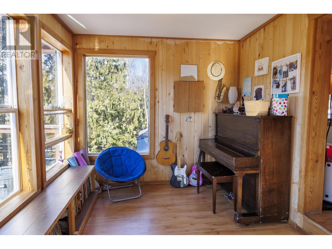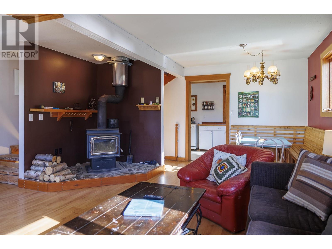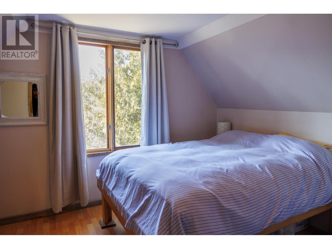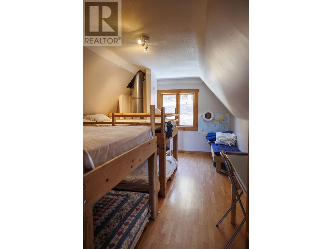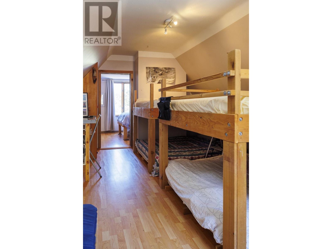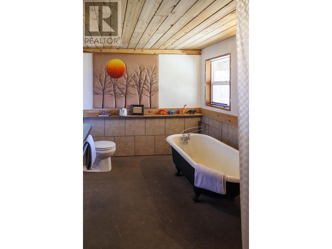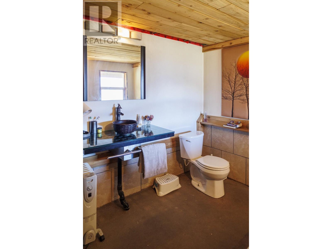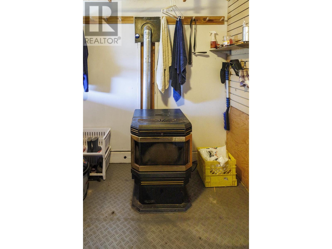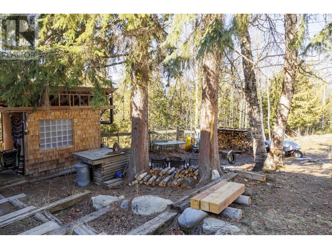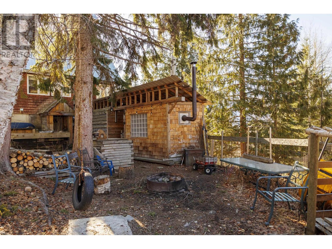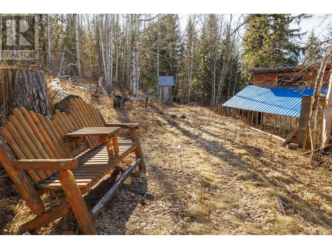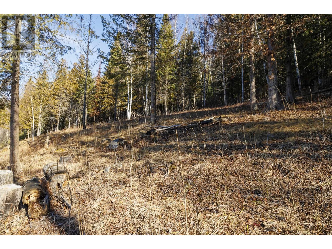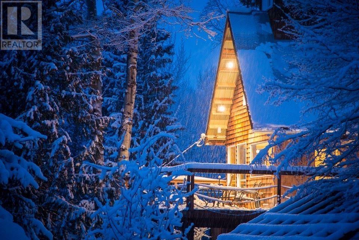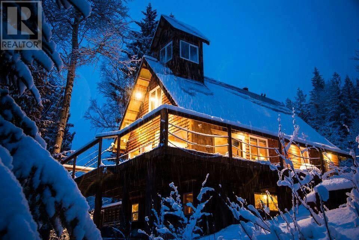4840 Mountain View Road Mcbride, British Columbia V0J 2E0
$324,000
Nestled in the Rocky Mountains, this 6.08-acre property offers outdoor enthusiasts panoramic views and direct access to nature's playgrounds. Enjoying your morning coffee on the deck or stargazing by the fire pit, the scenery is breathtaking. Out your back door, strap on your skis and carve your own path through a stunning cedar forest into the mountains. Canyoning in a nearby creek. Hike into Paradise trails. Nearby Renshaw sledding area. Relax in your private sanctuary and cozy up by the fireplace in the rustic yet comfortable home. The 1,800 sqft house features a bedroom, plus loft that can sleep 8+. 2nd bedroom is framed in the basement. Open-concept living room, 4-piece bath c/w large soaker tub and expansive decks and outdoor living space including sauna and bonus do-jo/game building (id:31141)
Property Details
| MLS® Number | R2861033 |
| Property Type | Single Family |
| Storage Type | Storage |
| View Type | Mountain View, Valley View, View (panoramic) |
Building
| Bathroom Total | 1 |
| Bedrooms Total | 1 |
| Appliances | Sauna, Washer, Dryer, Refrigerator, Stove, Dishwasher |
| Basement Development | Partially Finished |
| Basement Type | Full (partially Finished) |
| Constructed Date | 1982 |
| Construction Style Attachment | Detached |
| Fireplace Present | Yes |
| Fireplace Total | 2 |
| Foundation Type | Concrete Perimeter |
| Heating Fuel | Wood, Pellet |
| Heating Type | Baseboard Heaters |
| Roof Material | Metal |
| Roof Style | Conventional |
| Stories Total | 3 |
| Size Interior | 1693 Sqft |
| Type | House |
Parking
| Open |
Land
| Acreage | Yes |
| Size Irregular | 6.08 |
| Size Total | 6.08 Ac |
| Size Total Text | 6.08 Ac |
Rooms
| Level | Type | Length | Width | Dimensions |
|---|---|---|---|---|
| Above | Loft | 12 ft ,2 in | 18 ft ,9 in | 12 ft ,2 in x 18 ft ,9 in |
| Above | Bedroom 2 | 10 ft ,1 in | 12 ft ,2 in | 10 ft ,1 in x 12 ft ,2 in |
| Basement | Utility Room | 8 ft ,1 in | 15 ft ,2 in | 8 ft ,1 in x 15 ft ,2 in |
| Basement | Mud Room | 9 ft ,6 in | 7 ft ,3 in | 9 ft ,6 in x 7 ft ,3 in |
| Basement | Workshop | 10 ft ,7 in | 11 ft ,1 in | 10 ft ,7 in x 11 ft ,1 in |
| Basement | Flex Space | 6 ft ,7 in | 8 ft ,4 in | 6 ft ,7 in x 8 ft ,4 in |
| Main Level | Kitchen | 15 ft ,1 in | 7 ft ,7 in | 15 ft ,1 in x 7 ft ,7 in |
| Main Level | Dining Room | 5 ft ,9 in | 8 ft ,3 in | 5 ft ,9 in x 8 ft ,3 in |
| Main Level | Living Room | 14 ft ,5 in | 18 ft ,1 in | 14 ft ,5 in x 18 ft ,1 in |
| Main Level | Hobby Room | 9 ft ,5 in | 19 ft ,2 in | 9 ft ,5 in x 19 ft ,2 in |
https://www.realtor.ca/real-estate/26642140/4840-mountain-view-road-mcbride
Interested?
Contact us for more information

