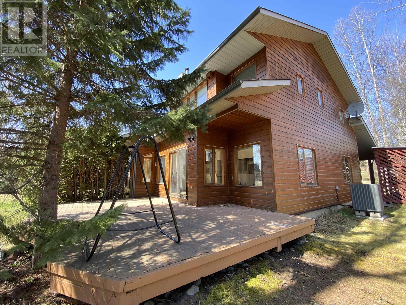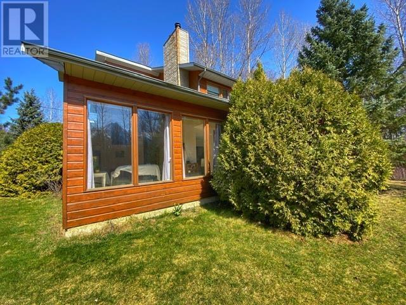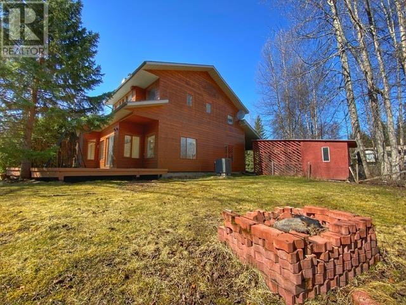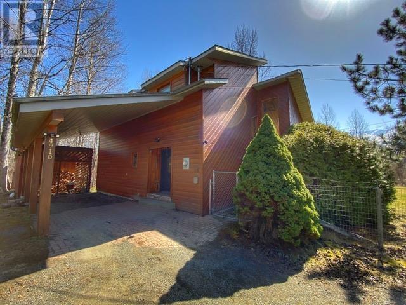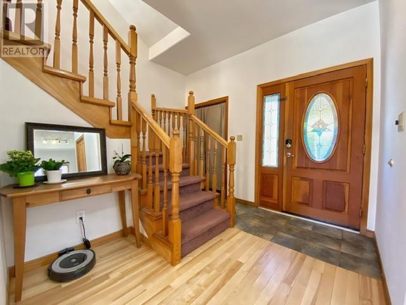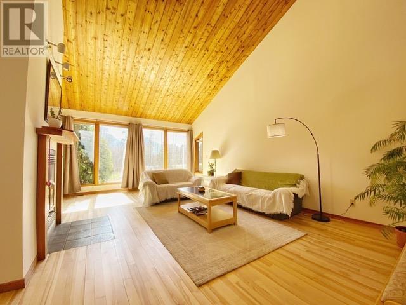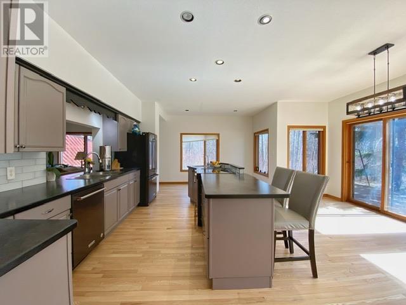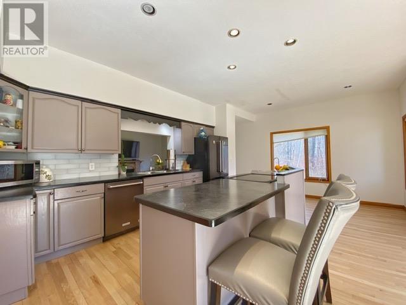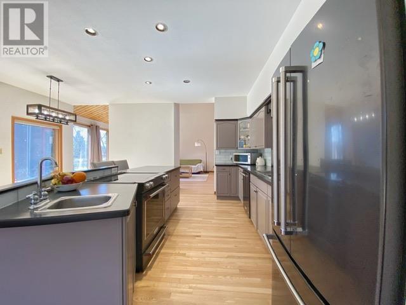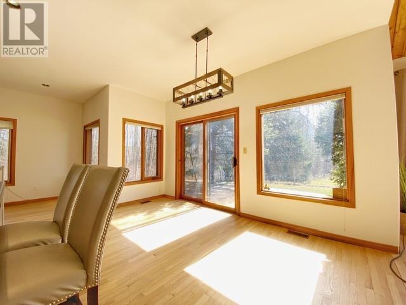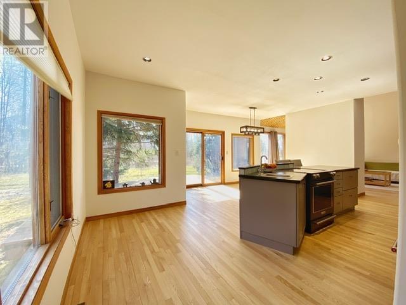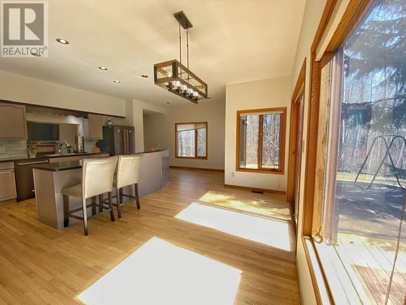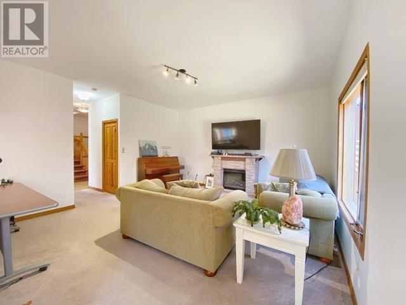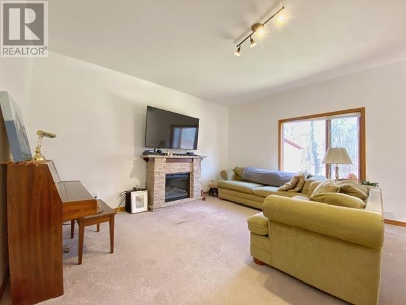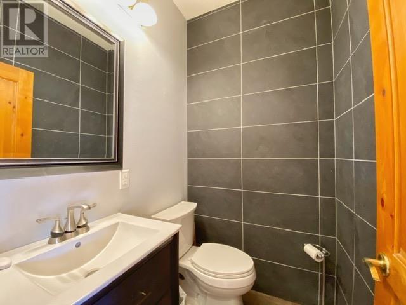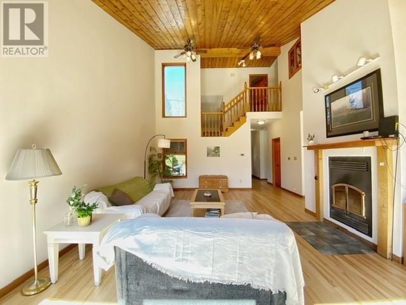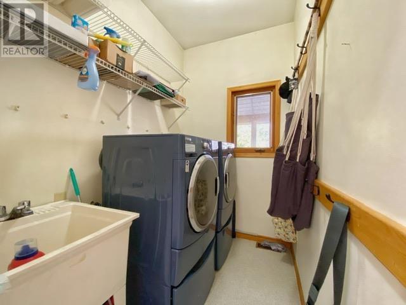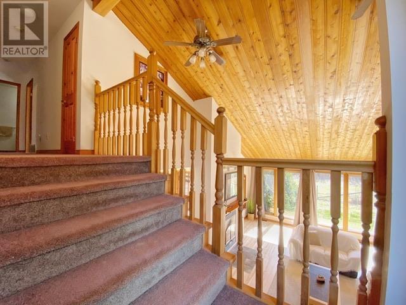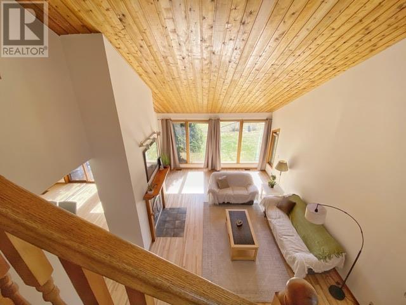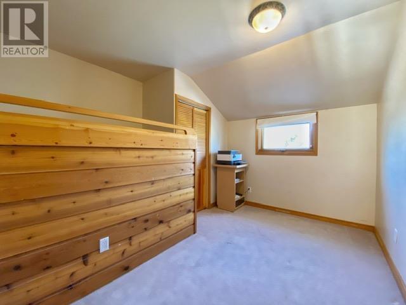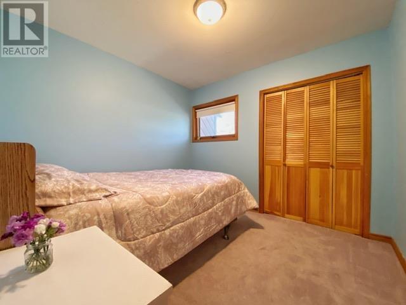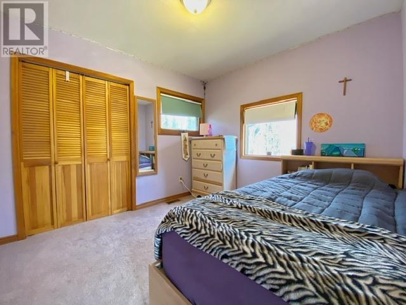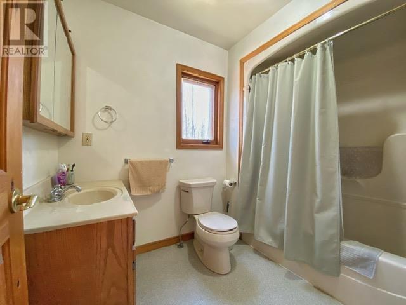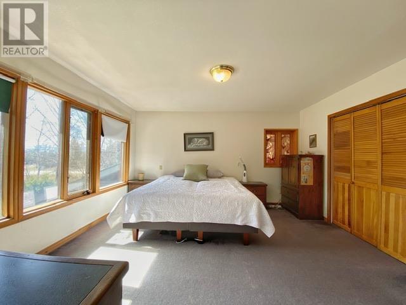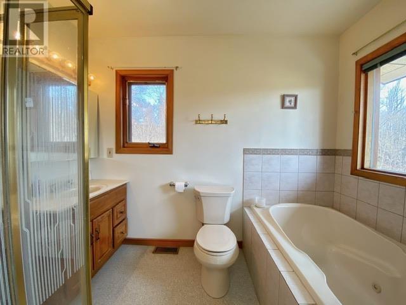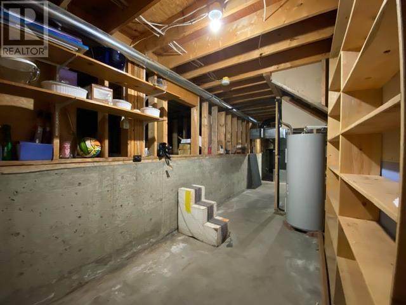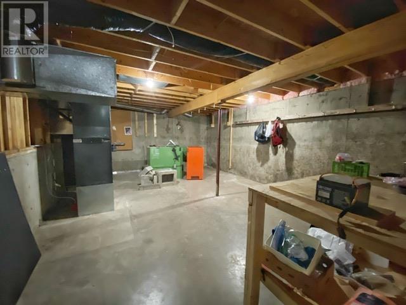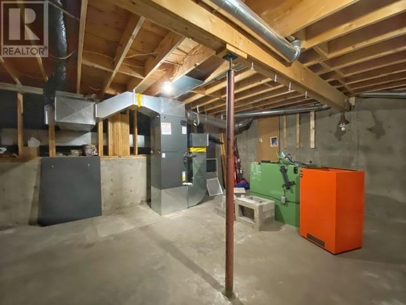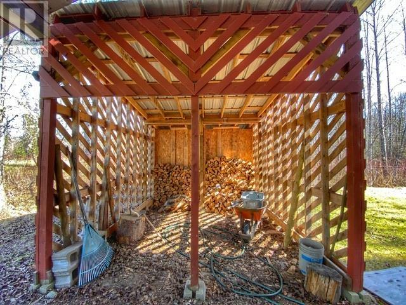4910 Swannell Drive Hazelton, British Columbia V0J 1Y1
4 Bedroom
3 Bathroom
3400 sqft
Fireplace
Heat Pump
Acreage
$549,900
A rare opportunity to get into one of the most sought-after neighbourhoods in Hazelton! Located just a short walk away for the hospital and grocery store. Trails to Hospital Lake, and beyond are almost literally out your back door. Got kids? There’s plenty of room to grow in this fantastic family home and the High School is only a short walk away. This home offers a large, eat-in-optional kitchen, beautiful, hardwood floors, separated secondary living room/flex space, primary bedroom ensuite and more! Take a look at this stunner of house! (id:31141)
Property Details
| MLS® Number | R2870851 |
| Property Type | Single Family |
| View Type | Mountain View |
Building
| Bathroom Total | 3 |
| Bedrooms Total | 4 |
| Amenities | Fireplace(s) |
| Appliances | Washer, Dryer, Refrigerator, Stove, Dishwasher |
| Basement Type | Full |
| Constructed Date | 1995 |
| Construction Style Attachment | Detached |
| Fireplace Present | Yes |
| Fireplace Total | 1 |
| Foundation Type | Concrete Perimeter |
| Heating Type | Heat Pump |
| Roof Material | Asphalt Shingle |
| Roof Style | Conventional |
| Stories Total | 3 |
| Size Interior | 3400 Sqft |
| Type | House |
| Utility Water | Municipal Water |
Parking
| Carport | |
| Open |
Land
| Acreage | Yes |
| Size Irregular | 1.85 |
| Size Total | 1.85 Ac |
| Size Total Text | 1.85 Ac |
Rooms
| Level | Type | Length | Width | Dimensions |
|---|---|---|---|---|
| Above | Primary Bedroom | 13 ft | 15 ft | 13 ft x 15 ft |
| Above | Bedroom 2 | 9 ft | 10 ft | 9 ft x 10 ft |
| Above | Bedroom 3 | 9 ft | 10 ft | 9 ft x 10 ft |
| Above | Bedroom 4 | 9 ft | 10 ft | 9 ft x 10 ft |
| Main Level | Living Room | 15 ft | 15 ft | 15 ft x 15 ft |
| Main Level | Kitchen | 10 ft | 12 ft | 10 ft x 12 ft |
| Main Level | Dining Room | 10 ft | 10 ft | 10 ft x 10 ft |
| Main Level | Flex Space | 17 ft | 15 ft | 17 ft x 15 ft |
https://www.realtor.ca/real-estate/26756526/4910-swannell-drive-hazelton
Interested?
Contact us for more information

