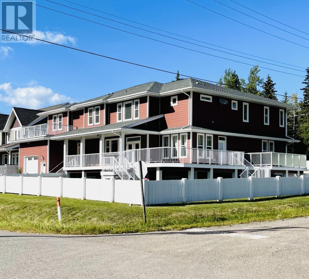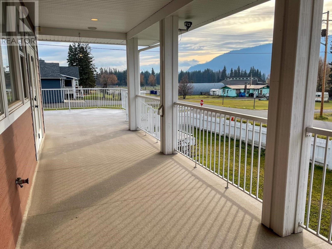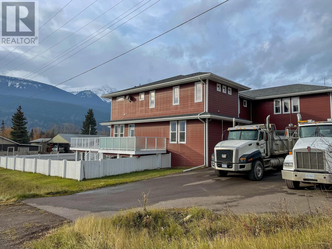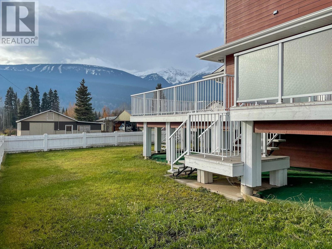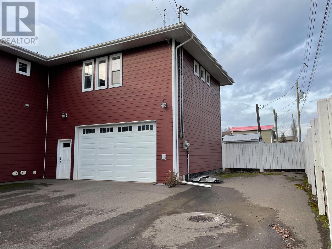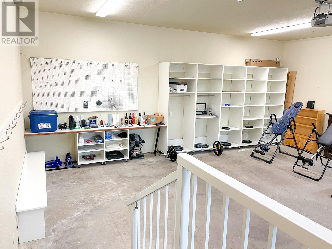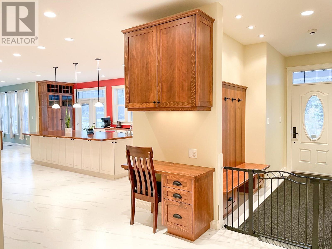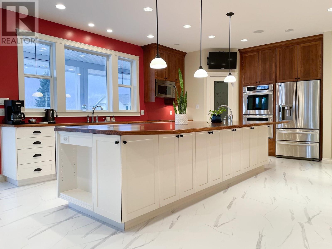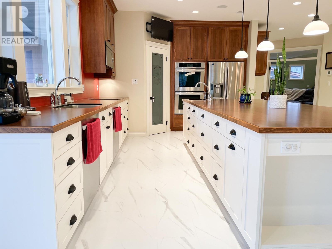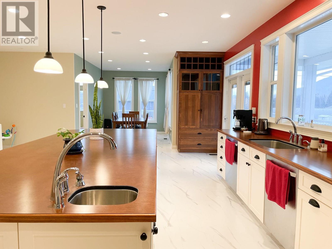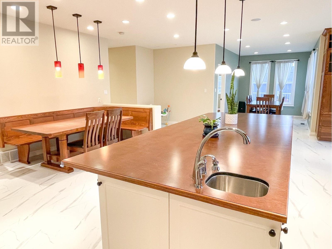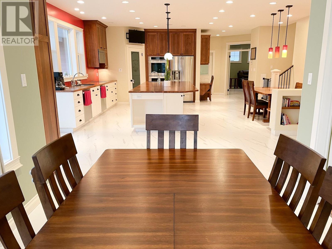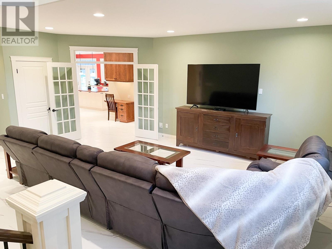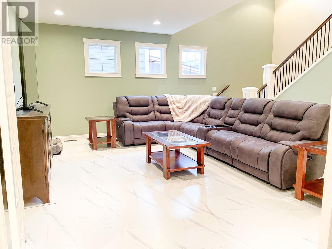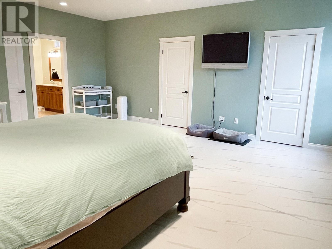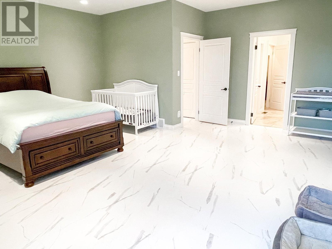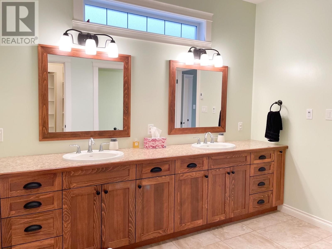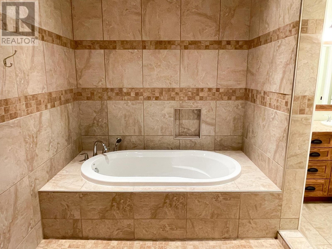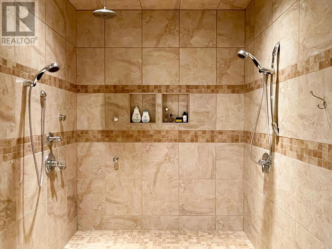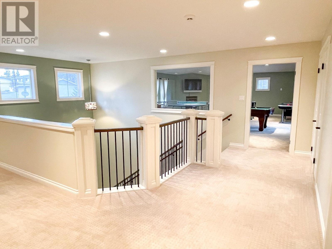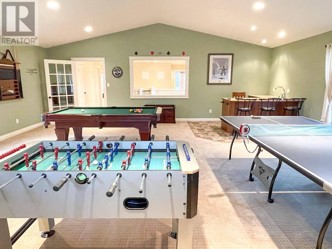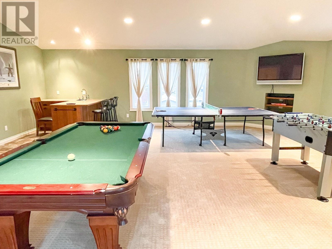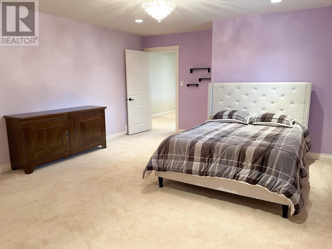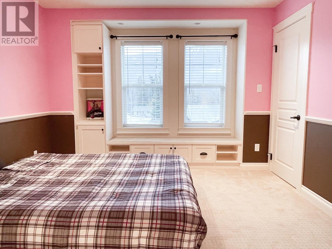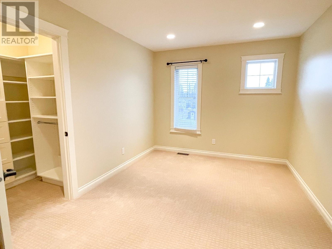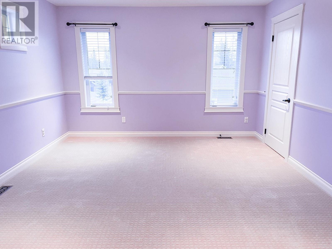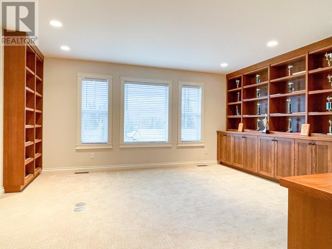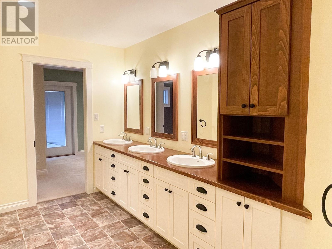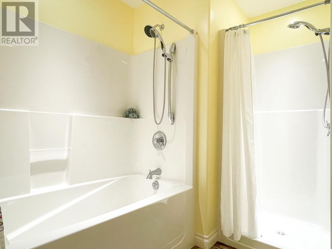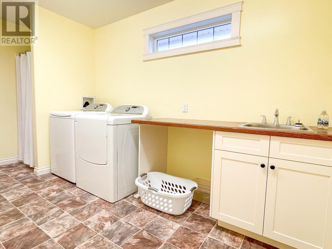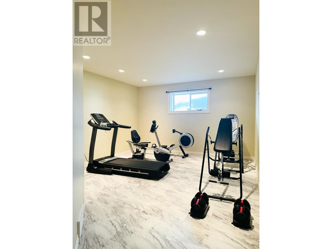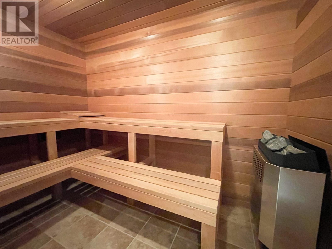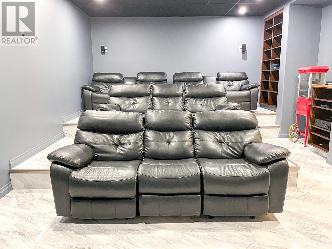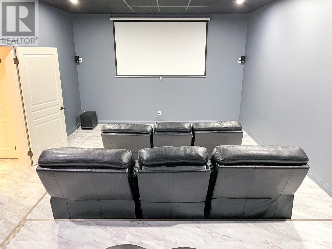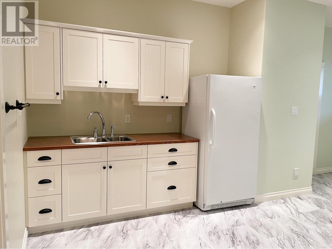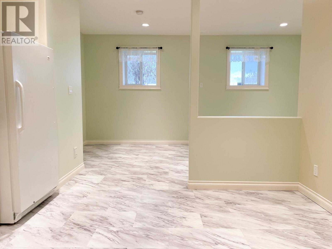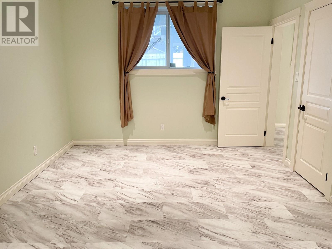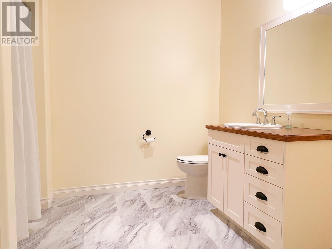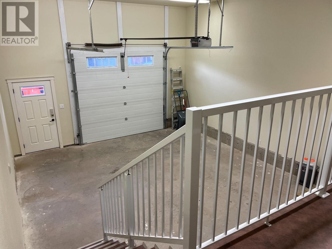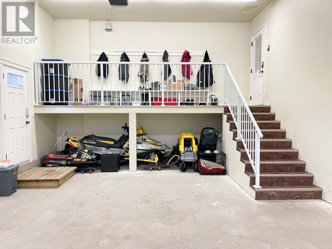4912 4th Avenue Smithers, British Columbia V0J 2N0
$1,050,000
What a house! Over 7600 Sq ft, just meters from the golf course this home boasts a home theatre, games room with wet bar, dry sauna, home gym, plus a 1-bedroom inlaw/nanny suite. The primary suite on the main floor has double walk-in closets and ensuite with wet room that has double shower heads and a soaker tub. Almost all of the many bedrooms have walk-in closets. The kitchen/dining area has gorgeous custom work in cabinetry and seating with lots of room to host all your friends and family. Other features include 2 garages, plenty of parking, central A/C, heated floors, monitored alarm system, & back up water cistern. Close to town & amenties with incredible mountain views this home would also be great for multi-generational families, crew housing or a B&B. Check out the 3D tour link! (id:31141)
Property Details
| MLS® Number | R2832230 |
| Property Type | Single Family |
| View Type | Mountain View |
Building
| Bathroom Total | 5 |
| Bedrooms Total | 7 |
| Appliances | Washer, Dryer, Refrigerator, Stove, Dishwasher, Range |
| Basement Development | Finished |
| Basement Type | Unknown (finished) |
| Constructed Date | 2010 |
| Construction Style Attachment | Detached |
| Foundation Type | Concrete Perimeter |
| Heating Fuel | Natural Gas |
| Heating Type | Forced Air, Radiant/infra-red Heat |
| Roof Material | Asphalt Shingle |
| Roof Style | Conventional |
| Stories Total | 3 |
| Size Interior | 7698 Sqft |
| Type | House |
Parking
| Garage | 2 |
| Garage | 1 |
| R V |
Land
| Acreage | No |
| Size Irregular | 12500 |
| Size Total | 12500 Sqft |
| Size Total Text | 12500 Sqft |
Rooms
| Level | Type | Length | Width | Dimensions |
|---|---|---|---|---|
| Above | Bedroom 2 | 16 ft ,8 in | 13 ft ,8 in | 16 ft ,8 in x 13 ft ,8 in |
| Above | Bedroom 3 | 19 ft ,9 in | 12 ft ,2 in | 19 ft ,9 in x 12 ft ,2 in |
| Above | Bedroom 4 | 12 ft ,5 in | 9 ft ,4 in | 12 ft ,5 in x 9 ft ,4 in |
| Above | Office | 17 ft ,1 in | 15 ft ,8 in | 17 ft ,1 in x 15 ft ,8 in |
| Above | Bedroom 5 | 11 ft | 15 ft ,8 in | 11 ft x 15 ft ,8 in |
| Above | Bedroom 6 | 12 ft ,1 in | 18 ft ,4 in | 12 ft ,1 in x 18 ft ,4 in |
| Above | Laundry Room | 6 ft ,9 in | 13 ft ,1 in | 6 ft ,9 in x 13 ft ,1 in |
| Above | Playroom | 23 ft ,8 in | 25 ft ,2 in | 23 ft ,8 in x 25 ft ,2 in |
| Basement | Recreational, Games Room | 20 ft ,4 in | 18 ft ,2 in | 20 ft ,4 in x 18 ft ,2 in |
| Basement | Family Room | 14 ft ,1 in | 14 ft ,9 in | 14 ft ,1 in x 14 ft ,9 in |
| Basement | Utility Room | 9 ft ,1 in | 15 ft ,5 in | 9 ft ,1 in x 15 ft ,5 in |
| Basement | Media | 14 ft ,5 in | 23 ft ,5 in | 14 ft ,5 in x 23 ft ,5 in |
| Basement | Additional Bedroom | 11 ft ,3 in | 15 ft ,1 in | 11 ft ,3 in x 15 ft ,1 in |
| Basement | Kitchen | 12 ft ,6 in | 9 ft ,1 in | 12 ft ,6 in x 9 ft ,1 in |
| Main Level | Living Room | 23 ft ,9 in | 18 ft ,2 in | 23 ft ,9 in x 18 ft ,2 in |
| Main Level | Kitchen | 27 ft ,2 in | 20 ft ,9 in | 27 ft ,2 in x 20 ft ,9 in |
| Main Level | Dining Room | 11 ft ,9 in | 9 ft ,1 in | 11 ft ,9 in x 9 ft ,1 in |
| Main Level | Primary Bedroom | 19 ft ,6 in | 18 ft ,5 in | 19 ft ,6 in x 18 ft ,5 in |
| Main Level | Foyer | 5 ft | 14 ft ,6 in | 5 ft x 14 ft ,6 in |
| Main Level | Pantry | 5 ft ,2 in | 4 ft ,8 in | 5 ft ,2 in x 4 ft ,8 in |
https://www.realtor.ca/real-estate/26283769/4912-4th-avenue-smithers
Interested?
Contact us for more information

