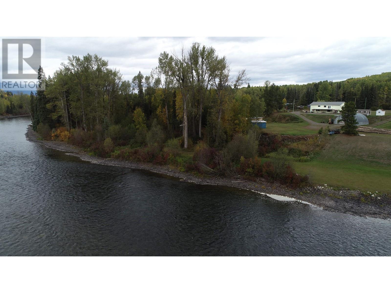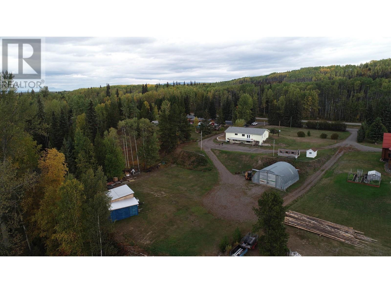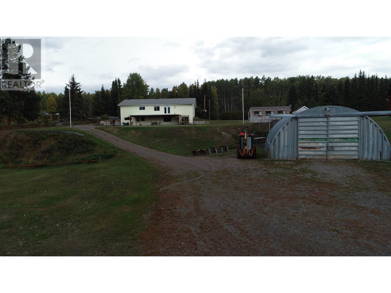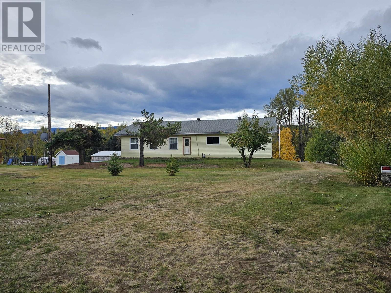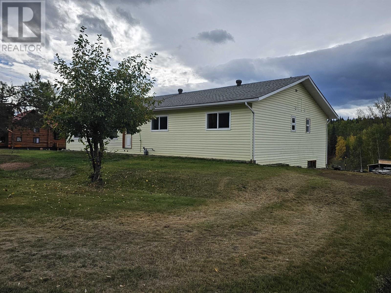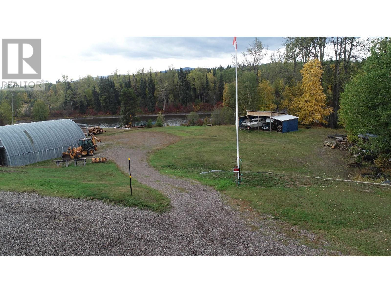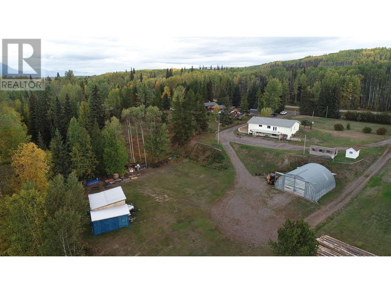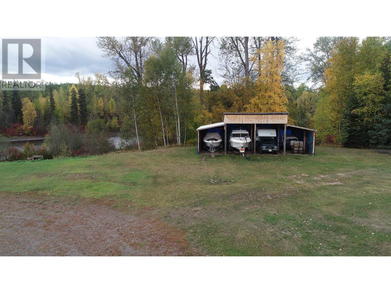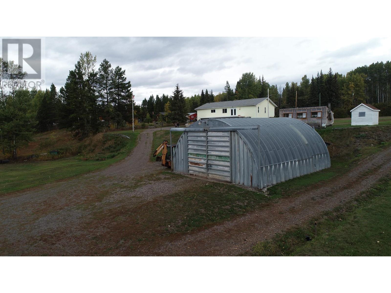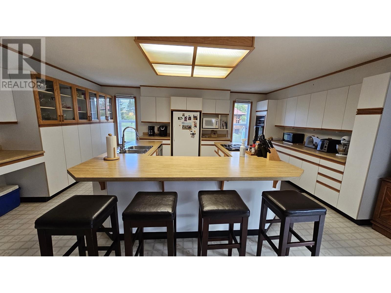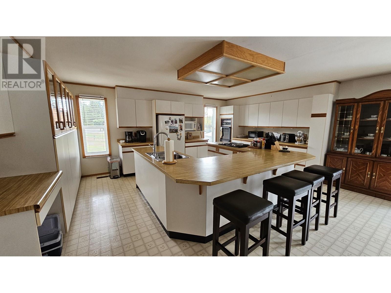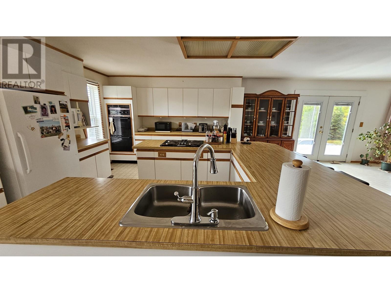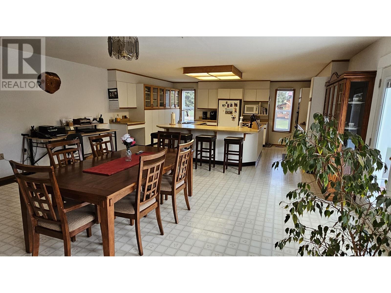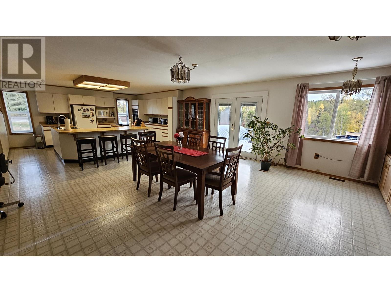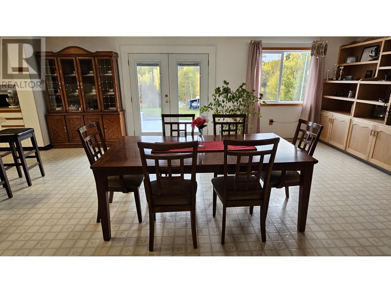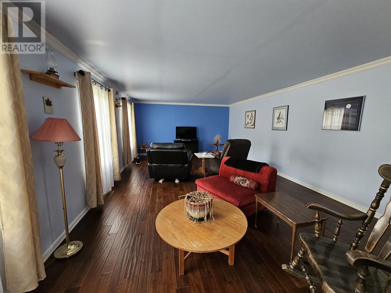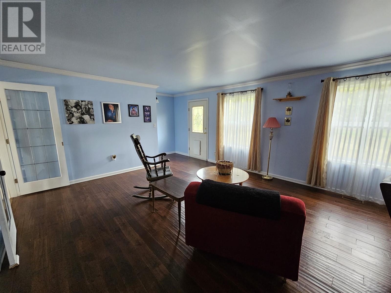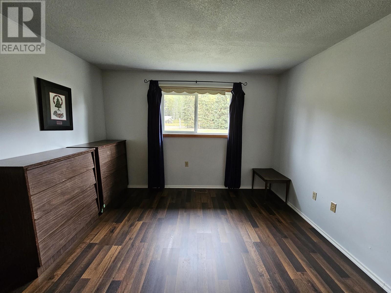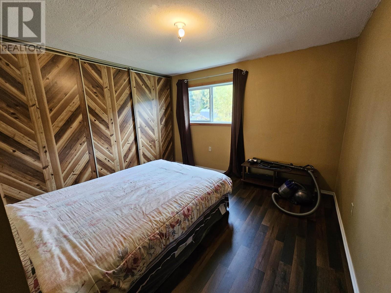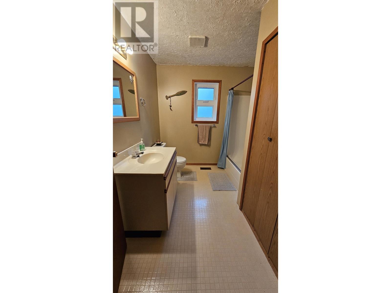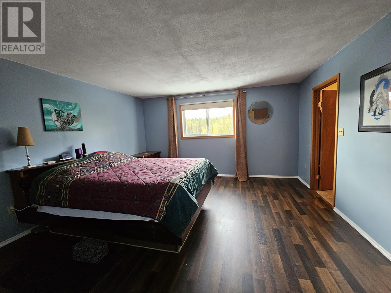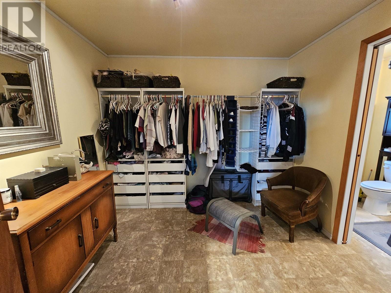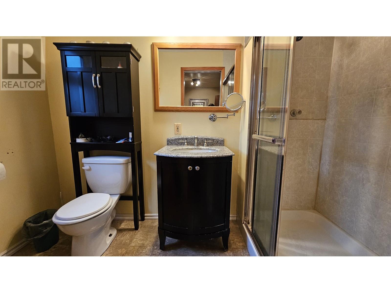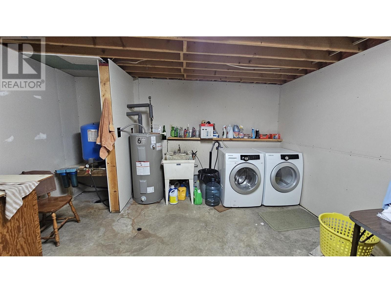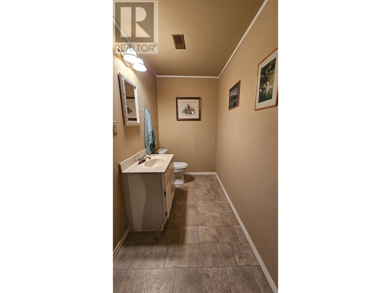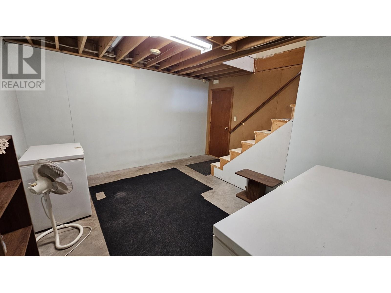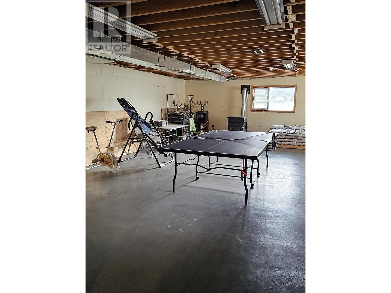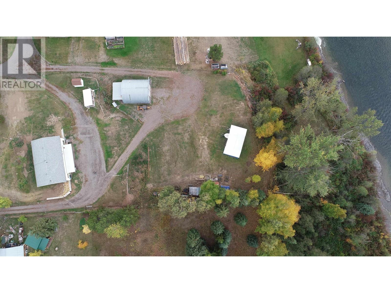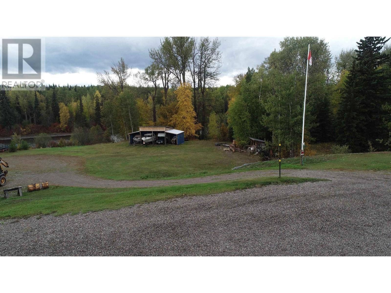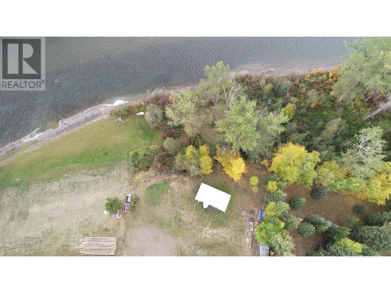6225 Van Horn Frontage Road Telkwa, British Columbia V0J 2X1
$769,900
Whether you're an avid angler or just enjoy the peacefulness of the river, this property has a lot to offer. 2.8 acres of nicely tiered land on the Bulkley River, conveniently located just outside of Telkwa. Solid and well built, 4 bedroom home with a spacious layout and huge rooms. Large well laid out kitchen with island, lots of counter space and a ton on cabinets. The primary suite features a 9'7 x 9'10 walk-in closet and 3 piece bath. Updates over the past 10 years include shingles, pellet stove, hardwood floor in the living room, and windows. Tons of room for your toys and projects in the 36' x 40' wired shop with concrete floor and 14' high door. The property also features a four bay pole barn, large yard areas, greenhouse, storage shed and 2 high producing wells. (id:31141)
Property Details
| MLS® Number | R2818688 |
| Property Type | Single Family |
| View Type | Mountain View, River View |
| Water Front Type | Waterfront |
Building
| Bathroom Total | 3 |
| Bedrooms Total | 4 |
| Appliances | Dishwasher, Range, Refrigerator |
| Basement Type | Full |
| Constructed Date | 1989 |
| Construction Style Attachment | Detached |
| Fireplace Present | Yes |
| Fireplace Total | 1 |
| Foundation Type | Wood |
| Heating Fuel | Natural Gas, Pellet |
| Heating Type | Forced Air |
| Roof Material | Asphalt Shingle |
| Roof Style | Conventional |
| Stories Total | 2 |
| Size Interior | 4320 Sqft |
| Type | House |
| Utility Water | Ground-level Well |
Parking
| Open | |
| R V |
Land
| Acreage | Yes |
| Size Irregular | 2.86 |
| Size Total | 2.86 Ac |
| Size Total Text | 2.86 Ac |
Rooms
| Level | Type | Length | Width | Dimensions |
|---|---|---|---|---|
| Basement | Other | 13 ft ,5 in | 13 ft ,1 in | 13 ft ,5 in x 13 ft ,1 in |
| Basement | Laundry Room | 13 ft ,1 in | 15 ft ,8 in | 13 ft ,1 in x 15 ft ,8 in |
| Basement | Bedroom 4 | 15 ft ,2 in | 10 ft | 15 ft ,2 in x 10 ft |
| Basement | Mud Room | 8 ft | 10 ft | 8 ft x 10 ft |
| Basement | Recreational, Games Room | 20 ft ,4 in | 33 ft ,4 in | 20 ft ,4 in x 33 ft ,4 in |
| Basement | Utility Room | 23 ft ,4 in | 14 ft | 23 ft ,4 in x 14 ft |
| Main Level | Kitchen | 19 ft ,7 in | 14 ft | 19 ft ,7 in x 14 ft |
| Main Level | Dining Room | 19 ft ,7 in | 19 ft ,2 in | 19 ft ,7 in x 19 ft ,2 in |
| Main Level | Living Room | 28 ft ,6 in | 14 ft ,1 in | 28 ft ,6 in x 14 ft ,1 in |
| Main Level | Primary Bedroom | 15 ft ,5 in | 14 ft ,6 in | 15 ft ,5 in x 14 ft ,6 in |
| Main Level | Other | 9 ft ,7 in | 9 ft ,1 in | 9 ft ,7 in x 9 ft ,1 in |
| Main Level | Bedroom 2 | 12 ft | 11 ft | 12 ft x 11 ft |
| Main Level | Bedroom 3 | 11 ft ,8 in | 12 ft ,6 in | 11 ft ,8 in x 12 ft ,6 in |
https://www.realtor.ca/real-estate/26098454/6225-van-horn-frontage-road-telkwa
Interested?
Contact us for more information

