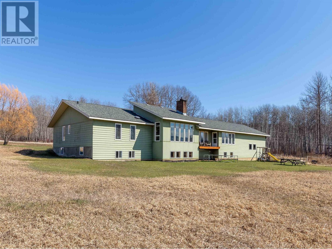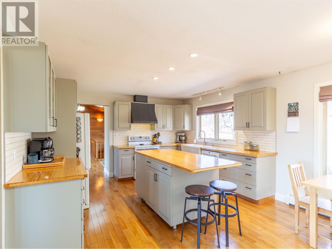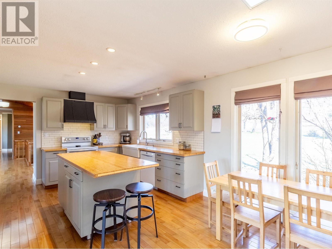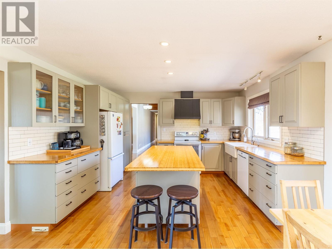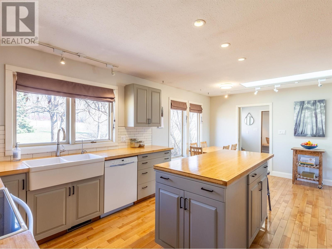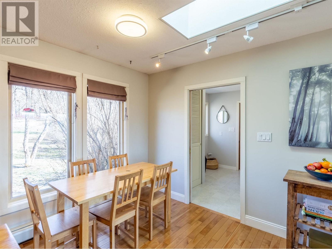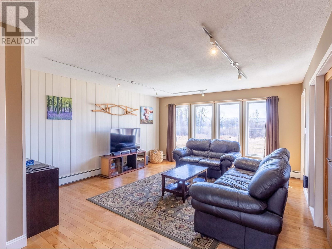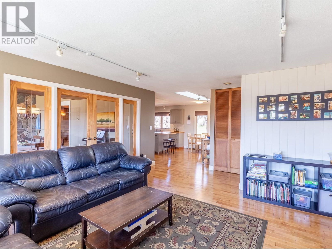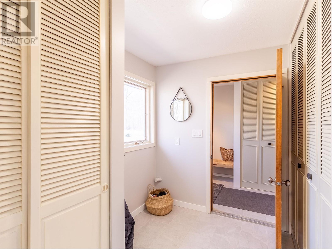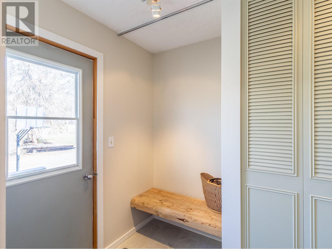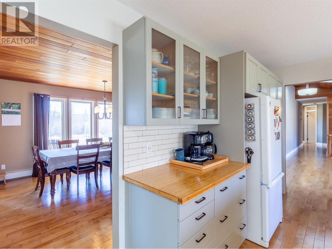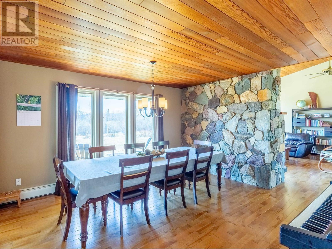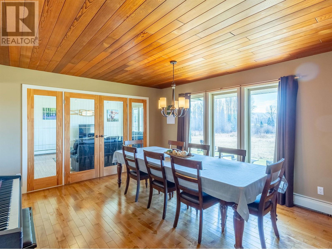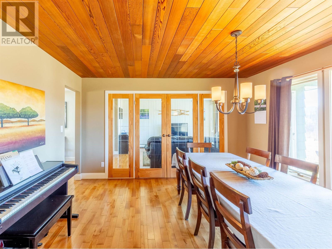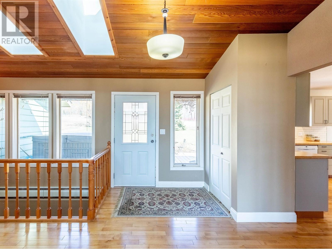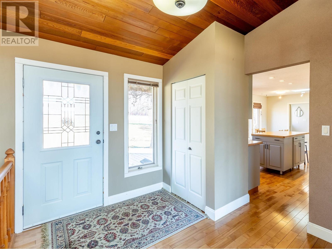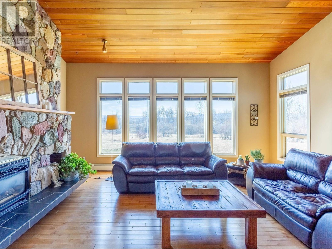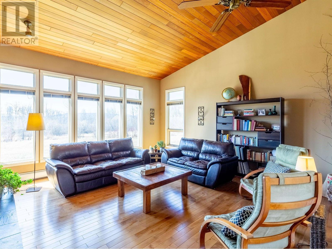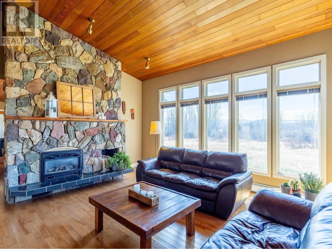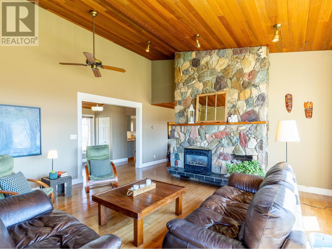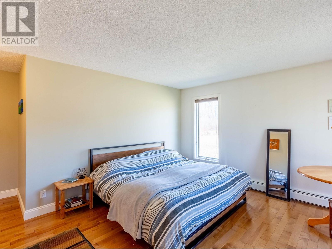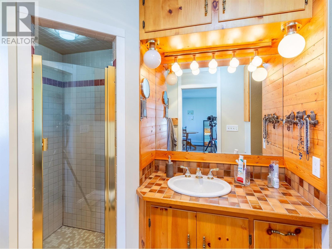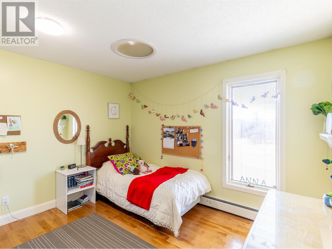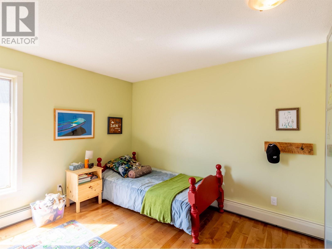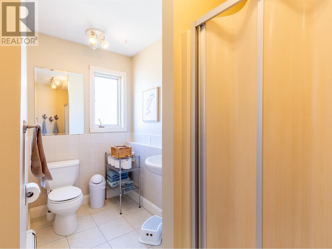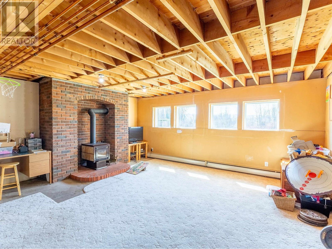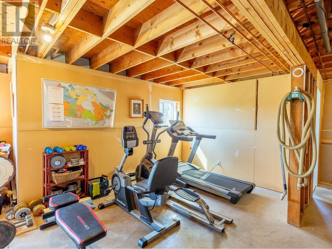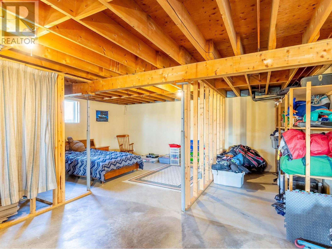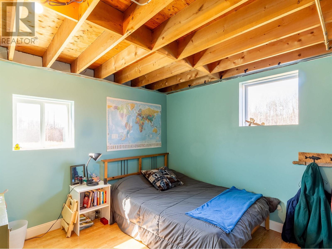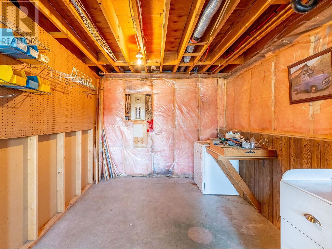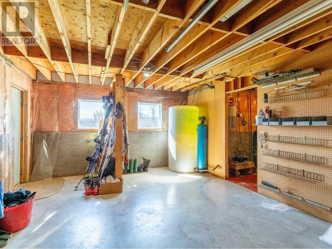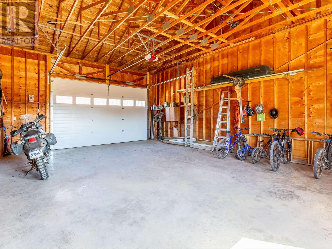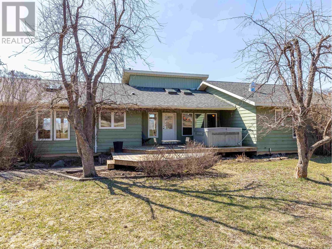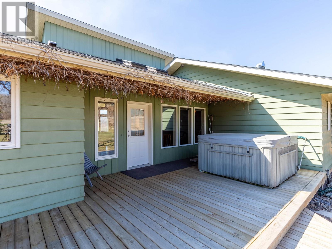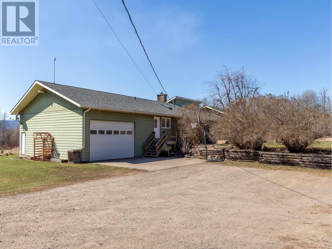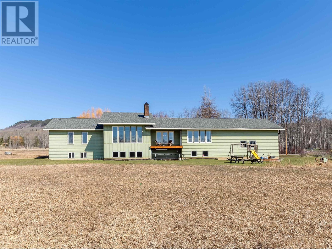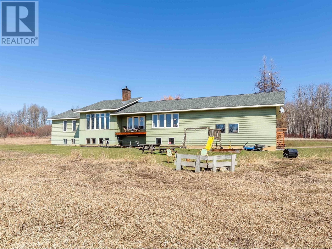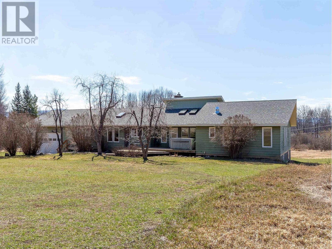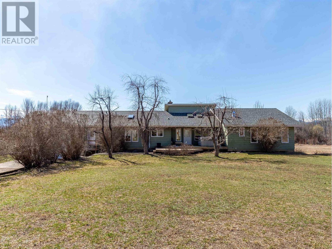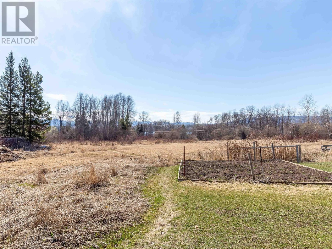6445 Tyhee Lake Road Telkwa, British Columbia V0J 2X1
$899,500
* PREC - Personal Real Estate Corporation. Very solid home with unique features, located on 14.05 acres just behind Tyhee Lake. This house has fiberglass shingles (2018), beautiful birch hardwood floors throughout the main level, updated kitchen (2019), updated basement windows (2018), tile entrance (2023) and many other updates. Enjoy the natural light from all the large window and vaulted ceilings. The main living room hosts a beautiful rock fireplace with natural gas fireplace. The basement has a seperate entrance and can easily accommodate a secondary-suite (allowed in the current zoning (H2)). The garage has high ceilings and multiple entrances to the house. Upstairs layout is very practical with multiple living and dining spaces. Great opportunity for a large family home on acreage close to Smithers! (id:31141)
Property Details
| MLS® Number | R2873095 |
| Property Type | Single Family |
| Storage Type | Storage |
Building
| Bathroom Total | 4 |
| Bedrooms Total | 4 |
| Appliances | Washer, Dryer, Refrigerator, Stove, Dishwasher |
| Basement Type | Full |
| Constructed Date | 1981 |
| Construction Style Attachment | Detached |
| Fireplace Present | Yes |
| Fireplace Total | 2 |
| Foundation Type | Concrete Perimeter |
| Heating Fuel | Natural Gas, Wood |
| Heating Type | Radiant/infra-red Heat |
| Roof Material | Fiberglass |
| Roof Style | Conventional |
| Stories Total | 1 |
| Size Interior | 4560 Sqft |
| Type | House |
| Utility Water | Ground-level Well |
Parking
| Garage | 2 |
| Open |
Land
| Acreage | Yes |
| Size Irregular | 14.05 |
| Size Total | 14.05 Ac |
| Size Total Text | 14.05 Ac |
Rooms
| Level | Type | Length | Width | Dimensions |
|---|---|---|---|---|
| Basement | Bedroom 4 | 10 ft | 9 ft ,4 in | 10 ft x 9 ft ,4 in |
| Basement | Recreational, Games Room | 20 ft | 16 ft ,4 in | 20 ft x 16 ft ,4 in |
| Basement | Mud Room | 13 ft ,4 in | 9 ft ,8 in | 13 ft ,4 in x 9 ft ,8 in |
| Main Level | Living Room | 17 ft ,9 in | 19 ft | 17 ft ,9 in x 19 ft |
| Main Level | Kitchen | 19 ft ,8 in | 13 ft ,4 in | 19 ft ,8 in x 13 ft ,4 in |
| Main Level | Dining Room | 13 ft ,2 in | 14 ft ,4 in | 13 ft ,2 in x 14 ft ,4 in |
| Main Level | Family Room | 15 ft | 17 ft | 15 ft x 17 ft |
| Main Level | Primary Bedroom | 16 ft ,1 in | 13 ft ,4 in | 16 ft ,1 in x 13 ft ,4 in |
| Main Level | Bedroom 2 | 9 ft | 11 ft ,6 in | 9 ft x 11 ft ,6 in |
| Main Level | Bedroom 3 | 11 ft | 11 ft ,4 in | 11 ft x 11 ft ,4 in |
| Main Level | Laundry Room | 8 ft | 5 ft | 8 ft x 5 ft |
https://www.realtor.ca/real-estate/26784692/6445-tyhee-lake-road-telkwa
Interested?
Contact us for more information

