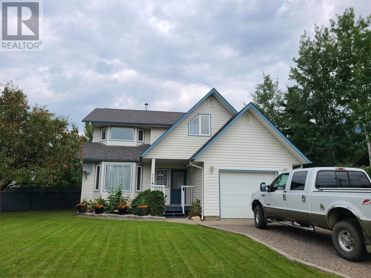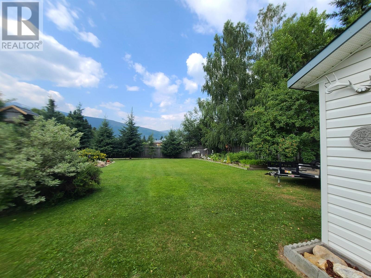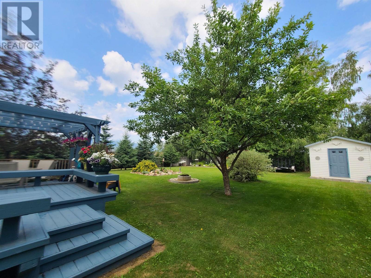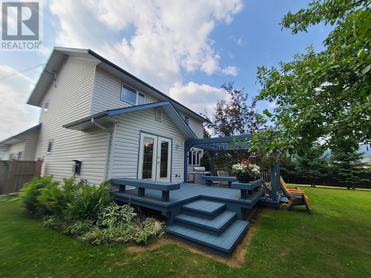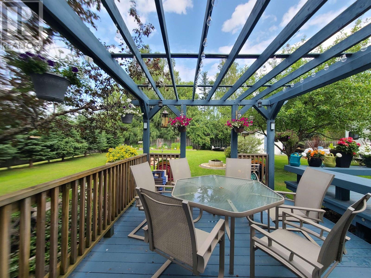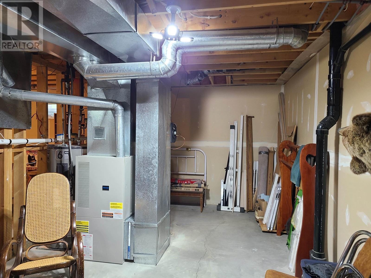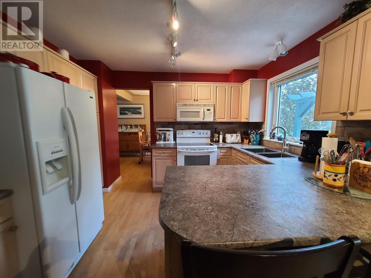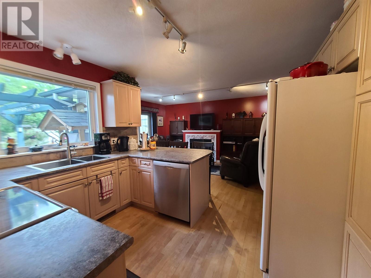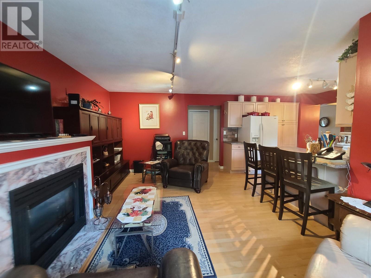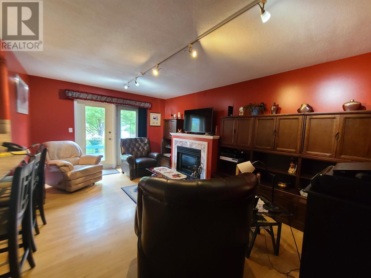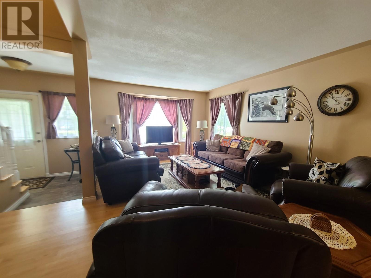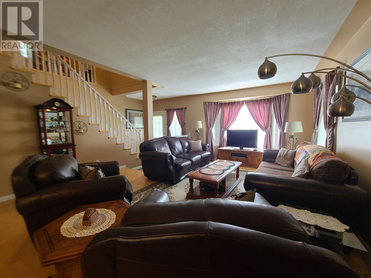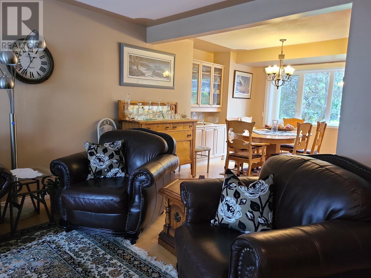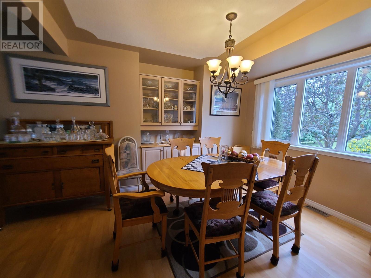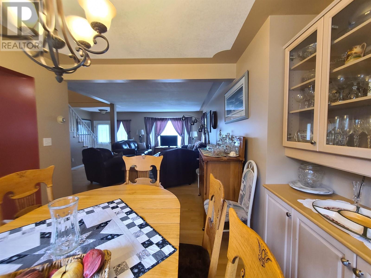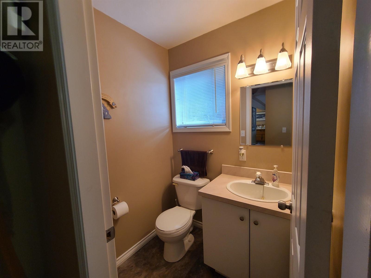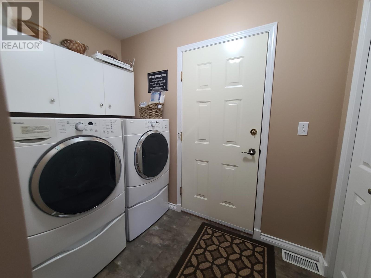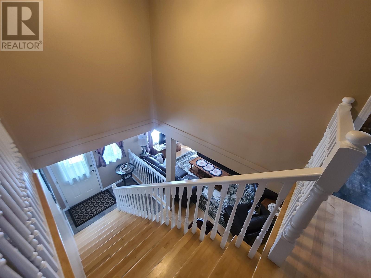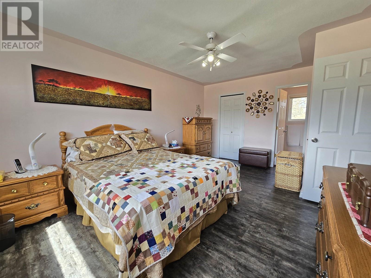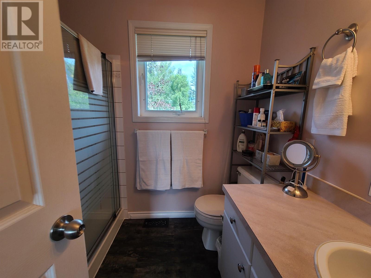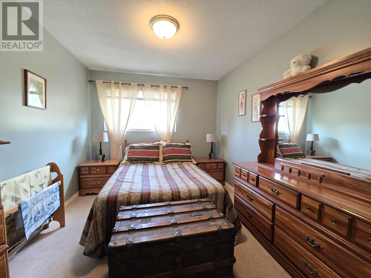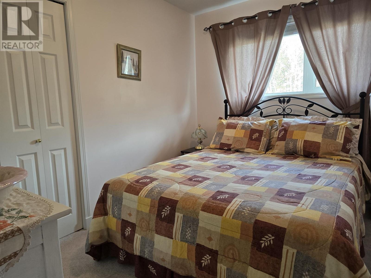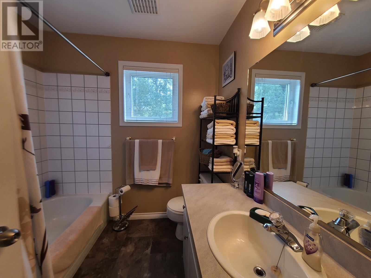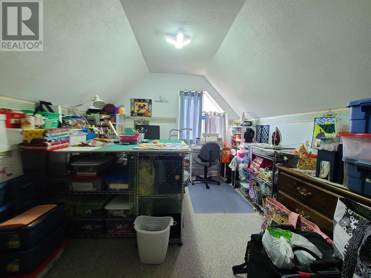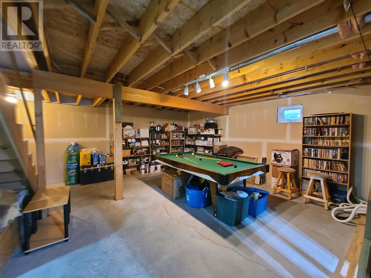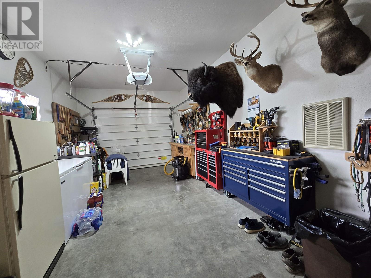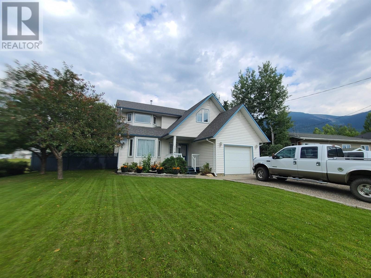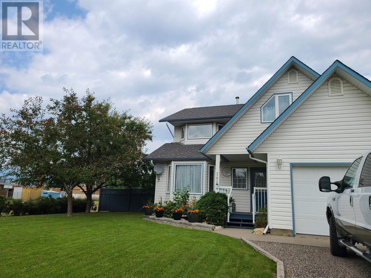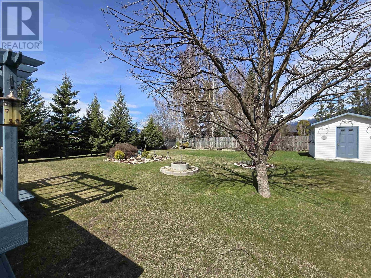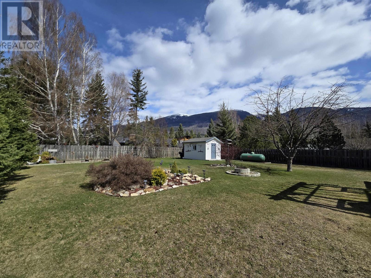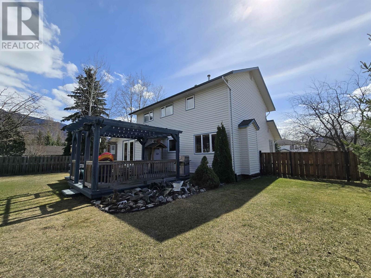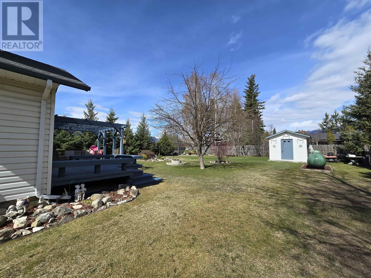701 Dominion Street Mcbride, British Columbia V0J 2E0
$415,000
Tucked in a family-friendly crescent on a spectacularly sized lot is this 3 bed, 2.5 bath home on a full basement. Warm, inviting, and move-in ready, you won't find anything like it. With curb appeal to spare, the outside invites you in to the casual front-end living room. Wander into the heart of the home to find an efficient kitchen that shares entertaining space with a cozy family-room with fireplace. The deck with pergola beckons you out into the yard for family barbeques and time with the kids. The three well-appointed bedrooms are situated upstairs, with a main bath, large primary bedroom with ensuite, and a play/hobby room down the hall. This home is too good to pass up and is worth every dream you have. (id:31141)
Property Details
| MLS® Number | R2876235 |
| Property Type | Single Family |
| View Type | Mountain View |
Building
| Bathroom Total | 3 |
| Bedrooms Total | 3 |
| Amenities | Fireplace(s) |
| Appliances | Washer, Dryer, Refrigerator, Stove, Dishwasher |
| Basement Development | Unfinished |
| Basement Type | Full (unfinished) |
| Constructed Date | 1993 |
| Construction Style Attachment | Detached |
| Fireplace Present | Yes |
| Fireplace Total | 1 |
| Fixture | Drapes/window Coverings |
| Foundation Type | Wood |
| Heating Fuel | Propane |
| Heating Type | Baseboard Heaters, Forced Air |
| Roof Material | Asphalt Shingle |
| Roof Style | Conventional |
| Stories Total | 3 |
| Size Interior | 1677 Sqft |
| Type | House |
| Utility Water | Municipal Water |
Parking
| Garage | 1 |
| Open |
Land
| Acreage | No |
| Size Irregular | 13584 |
| Size Total | 13584 Sqft |
| Size Total Text | 13584 Sqft |
Rooms
| Level | Type | Length | Width | Dimensions |
|---|---|---|---|---|
| Above | Primary Bedroom | 12 ft ,1 in | 16 ft ,2 in | 12 ft ,1 in x 16 ft ,2 in |
| Above | Bedroom 2 | 11 ft ,2 in | 8 ft ,1 in | 11 ft ,2 in x 8 ft ,1 in |
| Above | Bedroom 3 | 12 ft | 9 ft ,5 in | 12 ft x 9 ft ,5 in |
| Above | Hobby Room | 11 ft ,1 in | 10 ft ,1 in | 11 ft ,1 in x 10 ft ,1 in |
| Basement | Recreational, Games Room | 15 ft ,9 in | 18 ft | 15 ft ,9 in x 18 ft |
| Basement | Utility Room | 11 ft | 30 ft ,5 in | 11 ft x 30 ft ,5 in |
| Basement | Storage | 10 ft ,6 in | 11 ft ,5 in | 10 ft ,6 in x 11 ft ,5 in |
| Main Level | Laundry Room | 5 ft ,1 in | 8 ft ,4 in | 5 ft ,1 in x 8 ft ,4 in |
| Main Level | Family Room | 17 ft ,7 in | 11 ft ,1 in | 17 ft ,7 in x 11 ft ,1 in |
| Main Level | Kitchen | 9 ft ,7 in | 9 ft ,1 in | 9 ft ,7 in x 9 ft ,1 in |
| Main Level | Living Room | 18 ft ,2 in | 12 ft | 18 ft ,2 in x 12 ft |
| Main Level | Dining Room | 9 ft ,4 in | 11 ft ,9 in | 9 ft ,4 in x 11 ft ,9 in |
https://www.realtor.ca/real-estate/26815373/701-dominion-street-mcbride
Interested?
Contact us for more information

