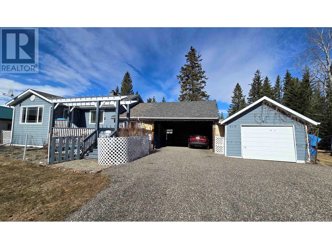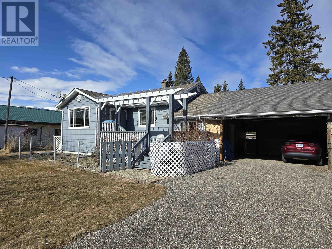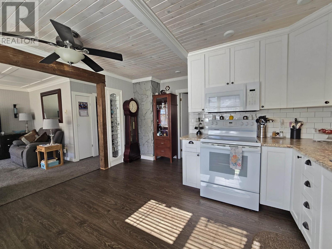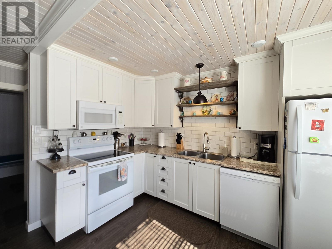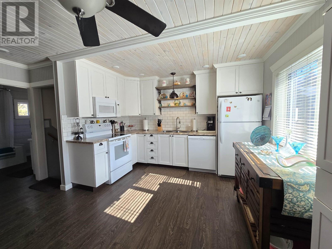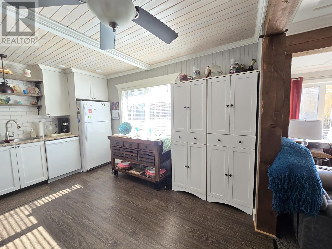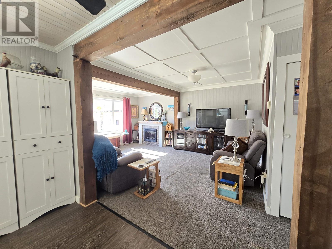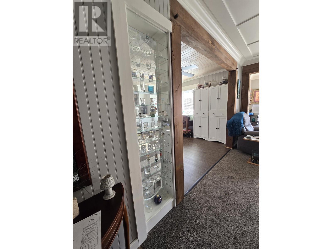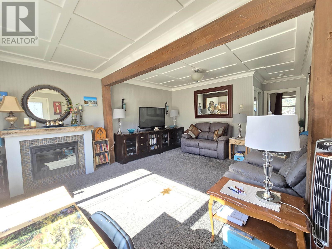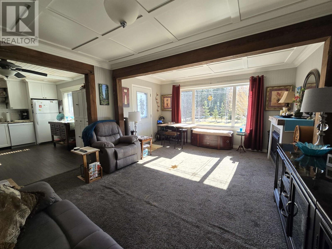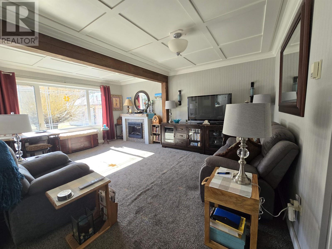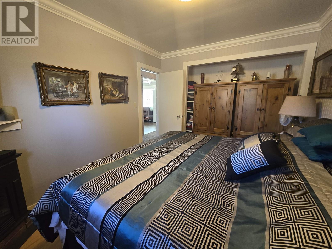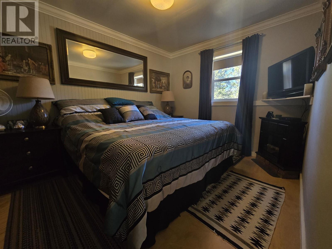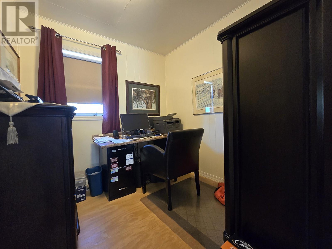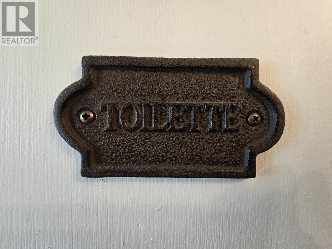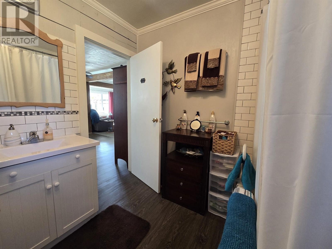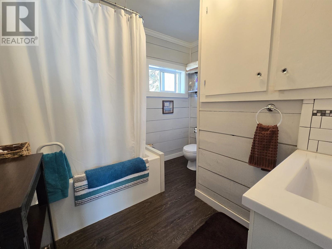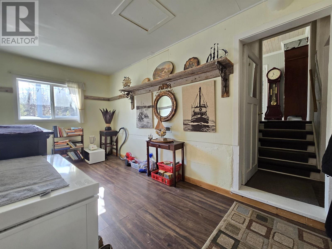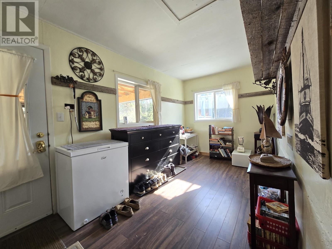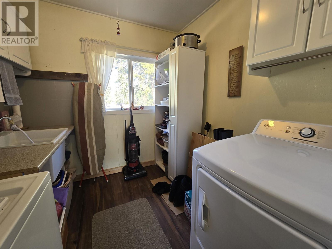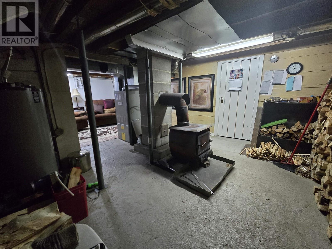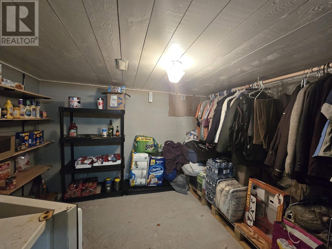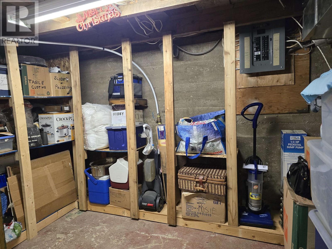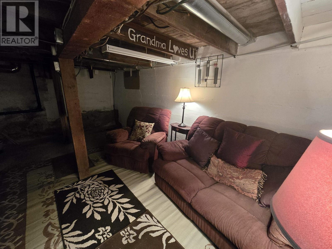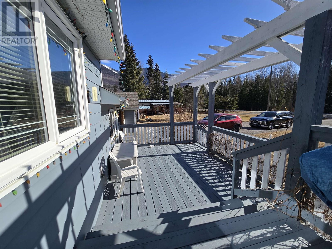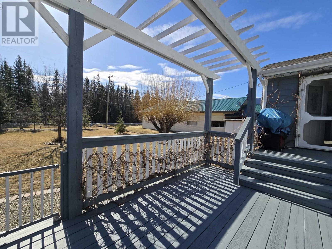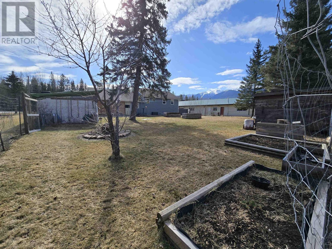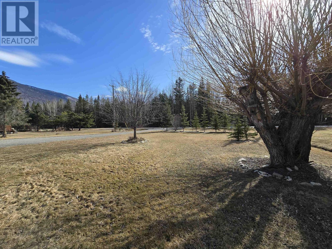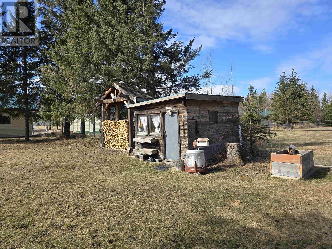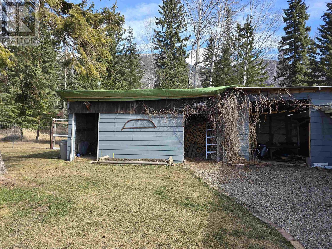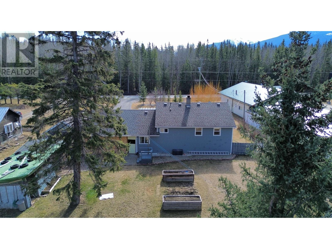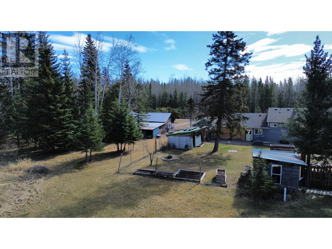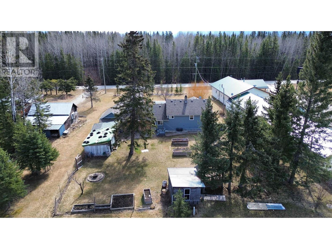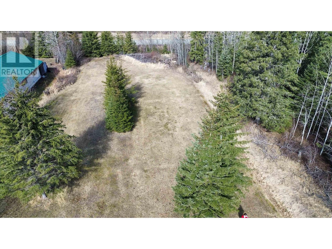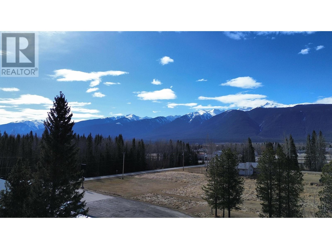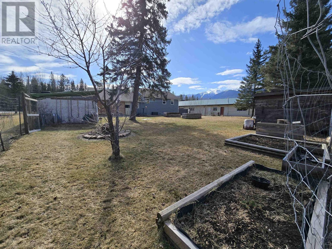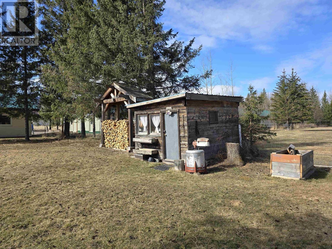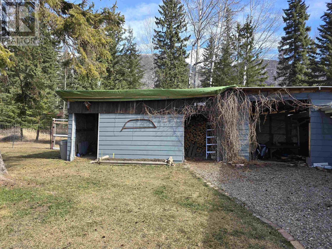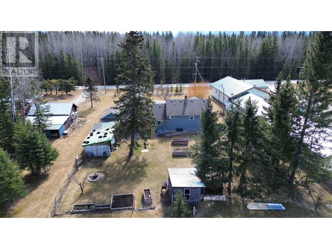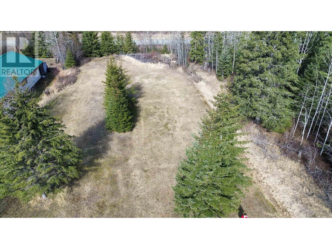819 Bridge Road Mcbride - Town, British Columbia V0J 2E0
$275,000
What could be better than this sweet character home on 1 acre on the edge of town? With the charm of shiplap and wood accents combined with modern tile and appliances, you will feel like you live in two worlds. This 2 bedroom home is perfect for the down-sizing couple or young professional. It is bright, cozy and inviting. Updated inside and out in 2015, this home is well-preserved and maintained. Outside you will have a garden protected from deer, a she-shed for arts and crafts, and 1/2 of your acre in the back begging for your outdoor playground. Equipped with a 2-car carport, a single, detached garage, and with room enough for the RV, this home gives you curb appeal and plenty of reasons to entertain. This home is move-in ready and only needs you to make it your reality. (id:31141)
Property Details
| MLS® Number | R2863081 |
| Property Type | Single Family |
| Storage Type | Storage |
| Structure | Workshop |
| View Type | Mountain View |
Building
| Bathroom Total | 1 |
| Bedrooms Total | 2 |
| Appliances | Washer, Dryer, Refrigerator, Stove, Dishwasher, Satellite Dish |
| Architectural Style | Split Level Entry |
| Basement Development | Partially Finished |
| Basement Type | Full (partially Finished) |
| Constructed Date | 1953 |
| Construction Style Attachment | Detached |
| Fixture | Drapes/window Coverings |
| Foundation Type | Concrete Perimeter |
| Heating Fuel | Wood |
| Heating Type | Forced Air |
| Roof Material | Asphalt Shingle |
| Roof Style | Conventional |
| Stories Total | 2 |
| Size Interior | 1367 Sqft |
| Type | House |
| Utility Water | Municipal Water |
Parking
| Open |
Land
| Acreage | Yes |
| Size Irregular | 1 |
| Size Total | 1 Ac |
| Size Total Text | 1 Ac |
Rooms
| Level | Type | Length | Width | Dimensions |
|---|---|---|---|---|
| Lower Level | Utility Room | 13 ft ,2 in | 11 ft | 13 ft ,2 in x 11 ft |
| Lower Level | Pantry | 11 ft ,2 in | 8 ft ,1 in | 11 ft ,2 in x 8 ft ,1 in |
| Lower Level | Storage | 11 ft ,3 in | 8 ft ,1 in | 11 ft ,3 in x 8 ft ,1 in |
| Lower Level | Flex Space | 17 ft ,3 in | 8 ft ,6 in | 17 ft ,3 in x 8 ft ,6 in |
| Main Level | Enclosed Porch | 15 ft | 7 ft ,7 in | 15 ft x 7 ft ,7 in |
| Main Level | Kitchen | 11 ft ,4 in | 13 ft ,4 in | 11 ft ,4 in x 13 ft ,4 in |
| Main Level | Living Room | 17 ft ,2 in | 13 ft ,8 in | 17 ft ,2 in x 13 ft ,8 in |
| Main Level | Primary Bedroom | 11 ft ,6 in | 9 ft ,4 in | 11 ft ,6 in x 9 ft ,4 in |
| Main Level | Bedroom 2 | 8 ft | 7 ft ,8 in | 8 ft x 7 ft ,8 in |
| Main Level | Laundry Room | 7 ft ,9 in | 7 ft ,8 in | 7 ft ,9 in x 7 ft ,8 in |
https://www.realtor.ca/real-estate/26668729/819-bridge-road-mcbride-town
Interested?
Contact us for more information

