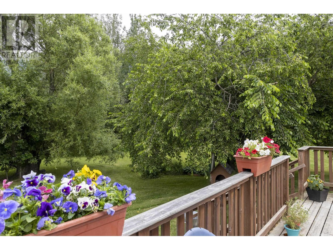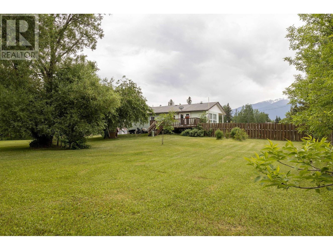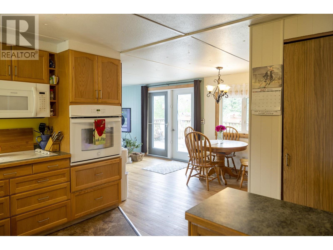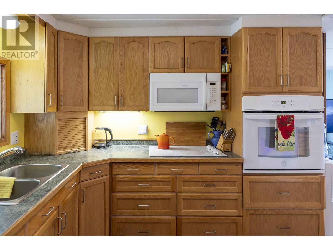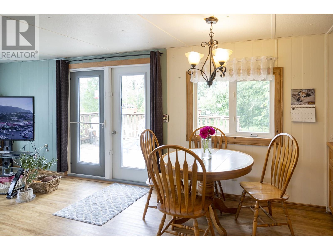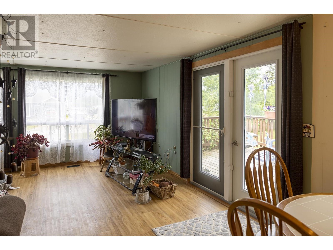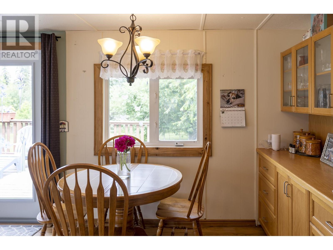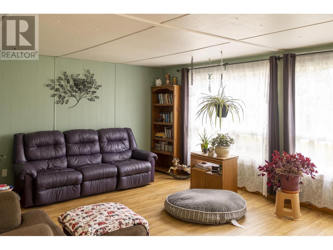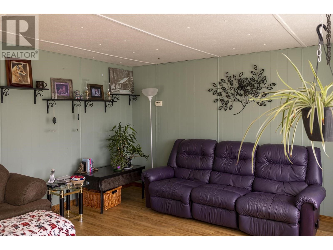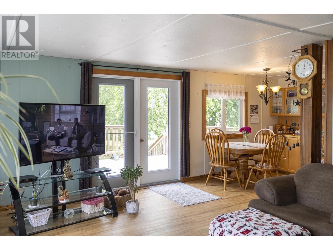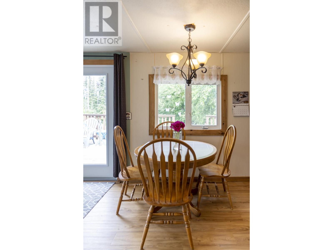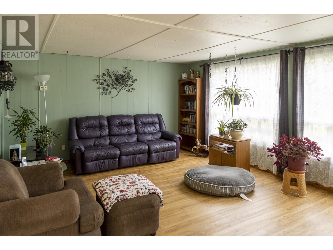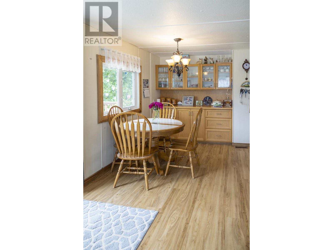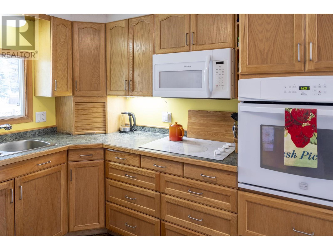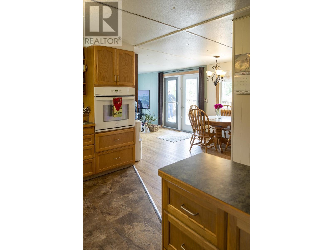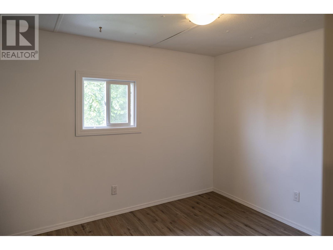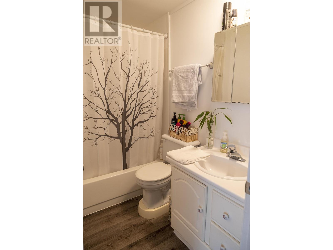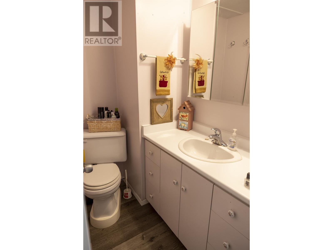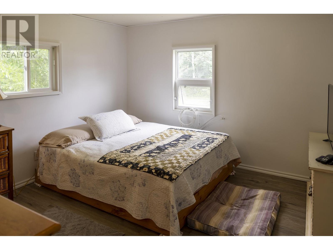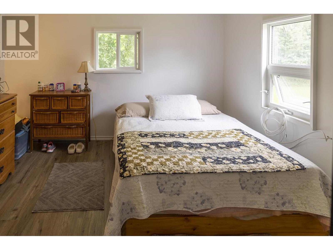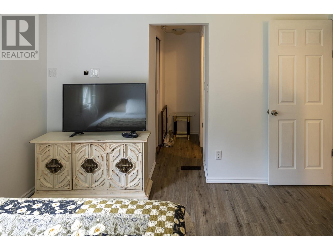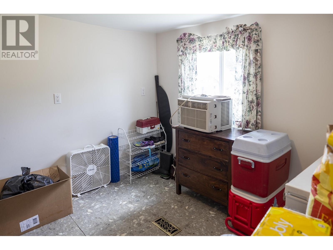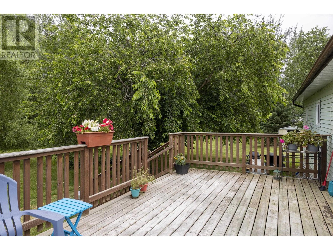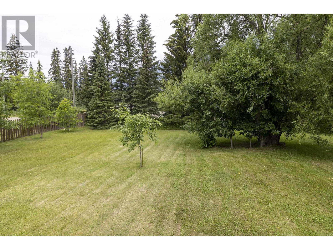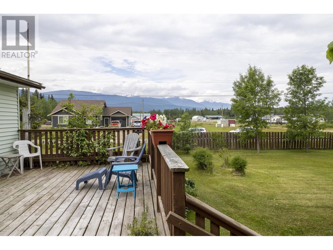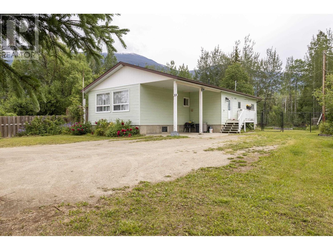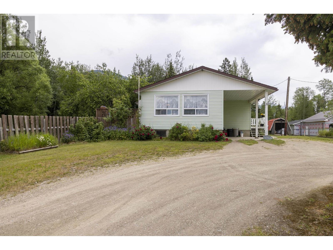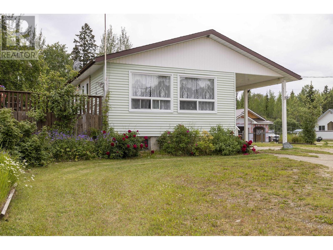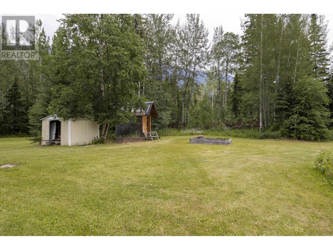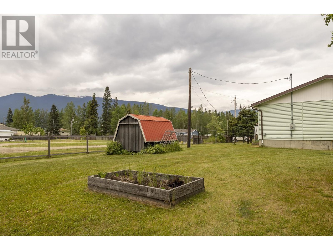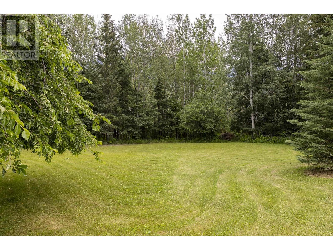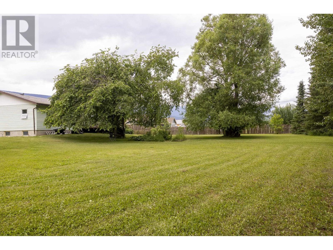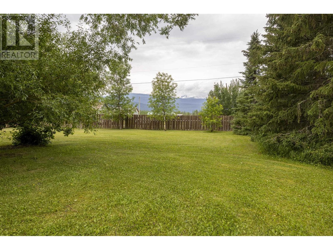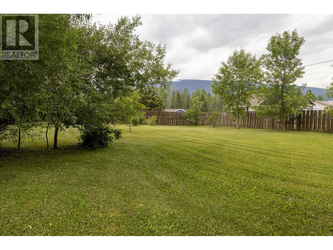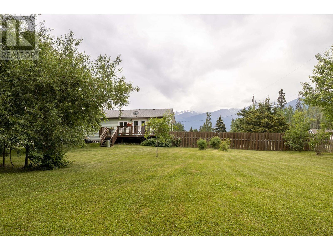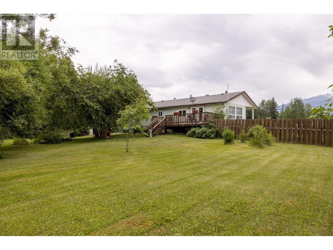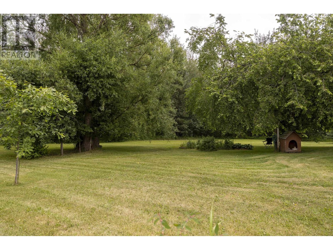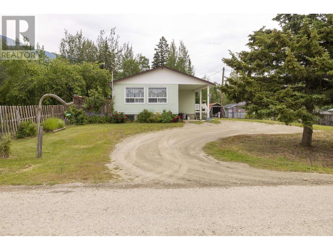918 Airport Road Mcbride - Town, British Columbia V0J 2E0
3 Bedroom
2 Bathroom
2299 sqft
Forced Air
Acreage
$269,000
2,200 sq ft home on 1 acre fully fenced, landscaped property with scenic mountain views. This 3 bed, 2 bath home has had many updates, new paint, new flooring, new bathroom fixtures. Roof, hot water tank, oven, sundeck and windows are all newer or in new condition. Bright and open interior with wonderful kitchen cabinets. Basement is partially finished with loads of potential. Amazing opportunity to own a 1 acre parcel within the village of McBride. (id:31141)
Property Details
| MLS® Number | R2878229 |
| Property Type | Single Family |
| Storage Type | Storage |
| View Type | Mountain View |
Building
| Bathroom Total | 2 |
| Bedrooms Total | 3 |
| Appliances | Washer, Dryer, Refrigerator, Stove, Dishwasher |
| Basement Development | Partially Finished |
| Basement Type | Full (partially Finished) |
| Constructed Date | 1968 |
| Construction Style Attachment | Detached |
| Construction Style Other | Manufactured |
| Foundation Type | Concrete Perimeter |
| Heating Fuel | Electric |
| Heating Type | Forced Air |
| Roof Material | Asphalt Shingle |
| Roof Style | Conventional |
| Stories Total | 2 |
| Size Interior | 2299 Sqft |
| Type | Manufactured Home/mobile |
| Utility Water | Municipal Water |
Parking
| Carport |
Land
| Acreage | Yes |
| Size Irregular | 1 |
| Size Total | 1 Ac |
| Size Total Text | 1 Ac |
Rooms
| Level | Type | Length | Width | Dimensions |
|---|---|---|---|---|
| Basement | Recreational, Games Room | 18 ft ,1 in | 10 ft ,1 in | 18 ft ,1 in x 10 ft ,1 in |
| Basement | Recreational, Games Room | 17 ft ,1 in | 13 ft ,1 in | 17 ft ,1 in x 13 ft ,1 in |
| Basement | Gym | 11 ft | 8 ft ,5 in | 11 ft x 8 ft ,5 in |
| Basement | Utility Room | 12 ft ,1 in | 10 ft ,5 in | 12 ft ,1 in x 10 ft ,5 in |
| Basement | Hobby Room | 7 ft ,2 in | 8 ft ,9 in | 7 ft ,2 in x 8 ft ,9 in |
| Basement | Cold Room | 6 ft ,2 in | 5 ft ,3 in | 6 ft ,2 in x 5 ft ,3 in |
| Basement | Storage | 19 ft ,4 in | 9 ft ,8 in | 19 ft ,4 in x 9 ft ,8 in |
| Basement | Flex Space | 8 ft ,3 in | 7 ft ,1 in | 8 ft ,3 in x 7 ft ,1 in |
| Main Level | Foyer | 9 ft ,1 in | 7 ft ,1 in | 9 ft ,1 in x 7 ft ,1 in |
| Main Level | Bedroom 2 | 9 ft ,1 in | 9 ft ,2 in | 9 ft ,1 in x 9 ft ,2 in |
| Main Level | Flex Space | 4 ft ,1 in | 9 ft ,9 in | 4 ft ,1 in x 9 ft ,9 in |
| Main Level | Bedroom 3 | 8 ft ,1 in | 11 ft ,7 in | 8 ft ,1 in x 11 ft ,7 in |
| Main Level | Kitchen | 11 ft ,9 in | 9 ft ,9 in | 11 ft ,9 in x 9 ft ,9 in |
| Main Level | Primary Bedroom | 11 ft ,8 in | 11 ft ,7 in | 11 ft ,8 in x 11 ft ,7 in |
| Main Level | Other | 4 ft ,1 in | 7 ft ,4 in | 4 ft ,1 in x 7 ft ,4 in |
| Main Level | Dining Room | 8 ft ,8 in | 10 ft ,3 in | 8 ft ,8 in x 10 ft ,3 in |
| Main Level | Living Room | 19 ft ,6 in | 13 ft ,9 in | 19 ft ,6 in x 13 ft ,9 in |
https://www.realtor.ca/real-estate/26837119/918-airport-road-mcbride-town
Interested?
Contact us for more information

